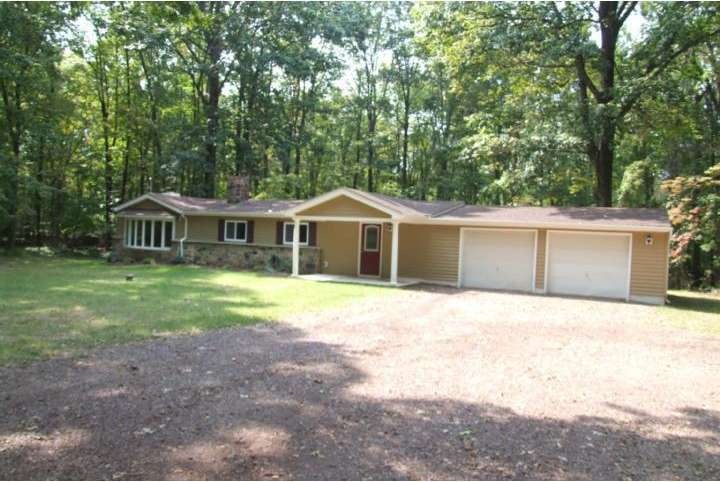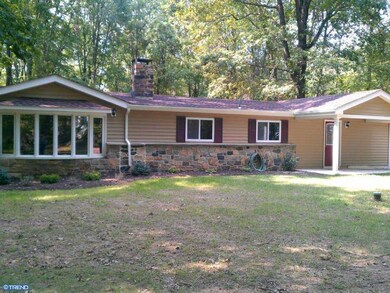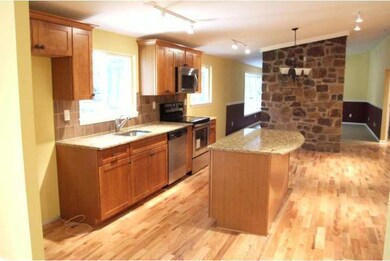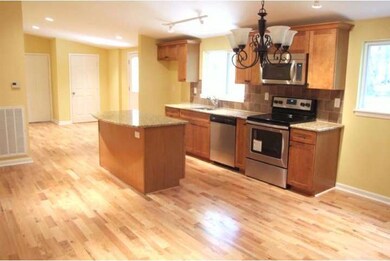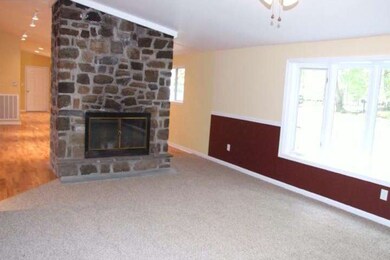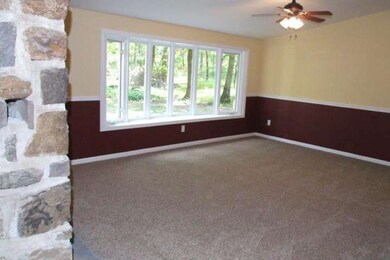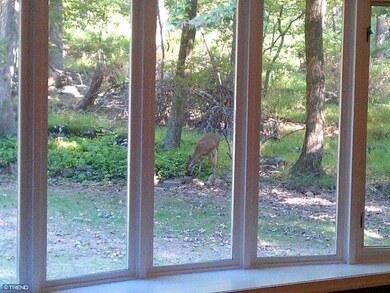
1504 Chestnut Ridge Rd Upper Black Eddy, PA 18972
Estimated Value: $431,000 - $462,401
Highlights
- Deck
- Wooded Lot
- Wood Flooring
- Durham Nockamixon Elementary School Rated A
- Rambler Architecture
- 2 Fireplaces
About This Home
As of November 2012Completely rehabbed 3 bedroom, 2 bath, ranch home with a 2 car attached garage on almost 2 acres in the woods. New flooring throughout including beautiful hardwood & tile. Brand new kitchen with granite counters, island, stainless steel appliances & dining area. There is a large walk in pantry & a convenient laundry room with utility sink. The living room features a stone floor to ceiling wood burning fireplace & bay window perfect for viewing wildlife. The master bedroom has a completely new private bath with an oversized tile shower. Down a short hallway, the new hall bath has a tub with tile walls, floors & granite vanity. The finished basement is the perfect "man cave" including a game room with a brick wood burning fireplace & tile top bar. There is also a finished all purpose room & utility room. A basement waterproofing system with a lifetime warranty is transferable to the new owner. Enjoy the private back yard & woods on the oversized maintenance free deck. Brand new C/A & heating.
Last Agent to Sell the Property
Coldwell Banker Hearthside Realtors- Ottsville License #RS283644 Listed on: 09/20/2012

Last Buyer's Agent
Doris Emerson
BHHS Fox & Roach-Doylestown
Home Details
Home Type
- Single Family
Est. Annual Taxes
- $4,130
Year Built
- Built in 1949
Lot Details
- 1.95 Acre Lot
- Level Lot
- Open Lot
- Wooded Lot
- Back, Front, and Side Yard
- Property is in good condition
- Property is zoned R3
Parking
- 2 Car Attached Garage
- 3 Open Parking Spaces
Home Design
- Rambler Architecture
- Pitched Roof
- Stone Siding
- Vinyl Siding
- Stucco
Interior Spaces
- Property has 1 Level
- Ceiling Fan
- 2 Fireplaces
- Stone Fireplace
- Brick Fireplace
- Bay Window
- Family Room
- Living Room
- Dining Area
- Finished Basement
- Basement Fills Entire Space Under The House
- Laundry on main level
Kitchen
- Butlers Pantry
- Self-Cleaning Oven
- Built-In Range
- Dishwasher
- Kitchen Island
Flooring
- Wood
- Wall to Wall Carpet
- Tile or Brick
Bedrooms and Bathrooms
- 3 Bedrooms
- En-Suite Primary Bedroom
- En-Suite Bathroom
- 2 Full Bathrooms
- Walk-in Shower
Outdoor Features
- Deck
- Porch
Schools
- Palisades Middle School
- Palisades High School
Utilities
- Forced Air Heating and Cooling System
- Back Up Electric Heat Pump System
- Well
- Electric Water Heater
- On Site Septic
Community Details
- No Home Owners Association
Listing and Financial Details
- Tax Lot 020-002
- Assessor Parcel Number 03-010-020-002
Ownership History
Purchase Details
Home Financials for this Owner
Home Financials are based on the most recent Mortgage that was taken out on this home.Purchase Details
Similar Homes in the area
Home Values in the Area
Average Home Value in this Area
Purchase History
| Date | Buyer | Sale Price | Title Company |
|---|---|---|---|
| Thompson Alan O | $325,000 | None Available | |
| Williams John | $135,000 | None Available |
Mortgage History
| Date | Status | Borrower | Loan Amount |
|---|---|---|---|
| Open | Thompson Alan O | $260,000 |
Property History
| Date | Event | Price | Change | Sq Ft Price |
|---|---|---|---|---|
| 11/16/2012 11/16/12 | Sold | $325,000 | -1.4% | $262 / Sq Ft |
| 09/23/2012 09/23/12 | Pending | -- | -- | -- |
| 09/20/2012 09/20/12 | For Sale | $329,500 | -- | $265 / Sq Ft |
Tax History Compared to Growth
Tax History
| Year | Tax Paid | Tax Assessment Tax Assessment Total Assessment is a certain percentage of the fair market value that is determined by local assessors to be the total taxable value of land and additions on the property. | Land | Improvement |
|---|---|---|---|---|
| 2024 | $4,475 | $29,600 | $7,400 | $22,200 |
| 2023 | $4,416 | $29,600 | $7,400 | $22,200 |
| 2022 | $4,365 | $29,600 | $7,400 | $22,200 |
| 2021 | $4,335 | $29,600 | $7,400 | $22,200 |
| 2020 | $4,335 | $29,600 | $7,400 | $22,200 |
| 2019 | $4,285 | $29,600 | $7,400 | $22,200 |
| 2018 | $4,255 | $29,600 | $7,400 | $22,200 |
| 2017 | $4,187 | $29,600 | $7,400 | $22,200 |
| 2016 | $4,187 | $29,600 | $7,400 | $22,200 |
| 2015 | -- | $29,600 | $7,400 | $22,200 |
| 2014 | -- | $29,600 | $7,400 | $22,200 |
Agents Affiliated with this Home
-
Scott Freeman

Seller's Agent in 2012
Scott Freeman
Coldwell Banker Hearthside Realtors- Ottsville
(610) 847-3300
151 Total Sales
-

Buyer's Agent in 2012
Doris Emerson
BHHS Fox & Roach
Map
Source: Bright MLS
MLS Number: 1002439257
APN: 03-010-020-002
- 1656 Chestnut Ridge Rd
- 1664 Chestnut Ridge Rd
- 1410 Bridgeton Hill Rd
- 1396 River Rd
- 1406 River Rd
- 1434 River Rd
- 1717 Bridge Ln
- 1512 River Rd
- 1764 River Rd
- 538 Mil Ford-Frenchtown
- 14 Hillside Ave
- 67 Water St
- 6 Crossfield Ct
- 29 Boulder Rd
- 83 Fairview Ave
- 81 Fairview Ave
- 284 Milford Mount Pleasant Rd
- 188 Old Canal Ln
- 1752 Clarion Ln
- 1930 Ringing Rocks Rd
- 1504 Chestnut Ridge Rd
- 1510 Chestnut Ridge Rd
- 1496 Chestnut Ridge Rd
- 1514 Chestnut Ridge Rd
- 1509 Chestnut Ridge Rd
- 1520 Chestnut Ridge Rd
- 1515 Chestnut Ridge Rd
- 1523 Chestnut Ridge Rd
- 1476 Chestnut Ridge Rd
- 1526 Chestnut Ridge Rd
- 1530 Chestnut Ridge Rd
- 1521 Chestnut Ridge Rd
- 1474 Chestnut Ridge Rd
- 1534 Chestnut Ridge Rd
- 1527 Chestnut Ridge Rd
- 1468 Chestnut Ridge Rd
- 1535 Chestnut Ridge Rd
- 1540 Chestnut Ridge Rd
- 1541 Chestnut Ridge Rd
- 1559 Chestnut Ridge Rd
