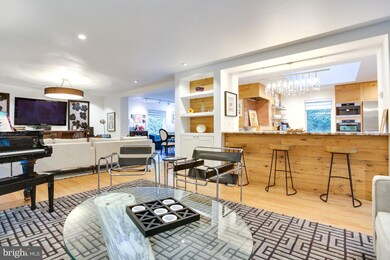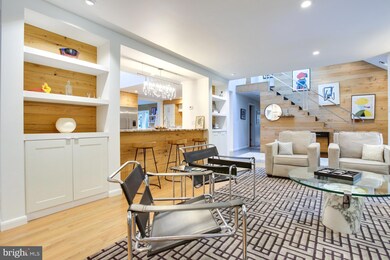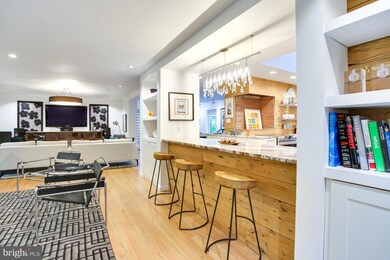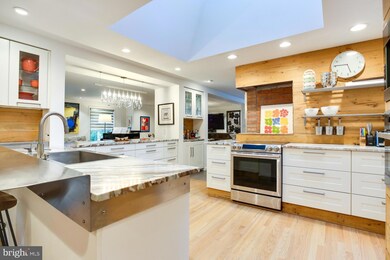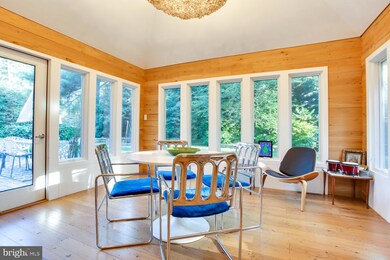
1504 Clayton Rd Lancaster, PA 17603
West Lancaster NeighborhoodEstimated Value: $730,000 - $892,962
Highlights
- Gourmet Kitchen
- Open Floorplan
- Deck
- Brecht Elementary School Rated A-
- Cape Cod Architecture
- Premium Lot
About This Home
As of October 2022School Lane Hills. Manheim Twp. School District. Located at the end of a quiet, wooded cul-de-sac, this lovely 4 bedroom, 4 bath home has undergone a dramatic remodel culminating in a wonderful open floor plan design with lots of natural light. Central to the home is this spacious, gourmet kitchen with island, granite counters, stainless steel appliances and plenty of custom cabinets for storage. The first floor sunroom overlooks the private rear yard. If you are looking for 1-floor living, there are 3 bedrooms and 2 baths on the main level. You will certainly notice the hardwood floors which enhance the architecture and warmth of your home. The lower level features a spacious rec. room space with fireplace, space for a pool table or ping pong, and a bath. Imagine entertaining friends and family comfortably throughout the 4 seasons of the year. Oversized 2-car garage, economical gas heat and central A/C. Partial unfinished second floor provides ample space for expansion. Rarely do homes in this location become available. The proximity and walkability to LCDS, F&M, Long Park, hiking/running trails, great restaurants, shopping are undeniably fantastic. Call today for your private showing.
Home Details
Home Type
- Single Family
Est. Annual Taxes
- $8,332
Year Built
- Built in 1965 | Remodeled in 2014
Lot Details
- 0.36 Acre Lot
- North Facing Home
- Stone Retaining Walls
- Landscaped
- Extensive Hardscape
- No Through Street
- Premium Lot
- Backs to Trees or Woods
- Back Yard
Parking
- 2 Car Attached Garage
- 6 Driveway Spaces
- Oversized Parking
- Side Facing Garage
- Garage Door Opener
Home Design
- Cape Cod Architecture
- Contemporary Architecture
- Traditional Architecture
- Brick Exterior Construction
- Block Foundation
- Composition Roof
Interior Spaces
- Property has 1.5 Levels
- Open Floorplan
- Wet Bar
- Built-In Features
- Bar
- Ceiling Fan
- Skylights
- Recessed Lighting
- 1 Fireplace
- Double Pane Windows
- Replacement Windows
- Insulated Windows
- Family Room Off Kitchen
- Dining Area
- Attic Fan
Kitchen
- Gourmet Kitchen
- Breakfast Area or Nook
- Electric Oven or Range
- Self-Cleaning Oven
- Built-In Range
- Built-In Microwave
- Dishwasher
- Kitchen Island
- Upgraded Countertops
- Disposal
- Instant Hot Water
Flooring
- Wood
- Carpet
Bedrooms and Bathrooms
- En-Suite Bathroom
- Cedar Closet
- Walk-In Closet
- Bathtub with Shower
- Walk-in Shower
Laundry
- Laundry on lower level
- Dryer
- Washer
- Laundry Chute
Partially Finished Basement
- Walk-Out Basement
- Connecting Stairway
- Garage Access
- Exterior Basement Entry
- Drainage System
- Sump Pump
- Basement Windows
Outdoor Features
- Deck
- Exterior Lighting
- Playground
Schools
- Brecht Elementary School
- Manheim Township Middle School
- Manheim Township High School
Utilities
- 90% Forced Air Heating and Cooling System
- 200+ Amp Service
- Water Treatment System
- Natural Gas Water Heater
- Municipal Trash
- Phone Available
- Cable TV Available
Community Details
- No Home Owners Association
- School Lane Hills Subdivision
Listing and Financial Details
- Assessor Parcel Number 390-21751-0-0000
Ownership History
Purchase Details
Home Financials for this Owner
Home Financials are based on the most recent Mortgage that was taken out on this home.Purchase Details
Home Financials for this Owner
Home Financials are based on the most recent Mortgage that was taken out on this home.Similar Homes in Lancaster, PA
Home Values in the Area
Average Home Value in this Area
Purchase History
| Date | Buyer | Sale Price | Title Company |
|---|---|---|---|
| Hostetter Matthew J | $800,000 | Regal Abstract | |
| The Darrell L Helms 2012 Irrevocable Fam | $350,000 | None Available |
Mortgage History
| Date | Status | Borrower | Loan Amount |
|---|---|---|---|
| Open | Hostetter Matthew J | $499,900 | |
| Closed | Hostetter Matthew J | $150,000 | |
| Previous Owner | Bates Richard A | $250,000 |
Property History
| Date | Event | Price | Change | Sq Ft Price |
|---|---|---|---|---|
| 10/14/2022 10/14/22 | Sold | $800,000 | -5.9% | $224 / Sq Ft |
| 09/15/2022 09/15/22 | Pending | -- | -- | -- |
| 08/01/2022 08/01/22 | For Sale | $850,000 | +142.9% | $238 / Sq Ft |
| 10/31/2014 10/31/14 | Sold | $350,000 | 0.0% | $110 / Sq Ft |
| 10/31/2014 10/31/14 | Pending | -- | -- | -- |
| 10/31/2014 10/31/14 | For Sale | $350,000 | -- | $110 / Sq Ft |
Tax History Compared to Growth
Tax History
| Year | Tax Paid | Tax Assessment Tax Assessment Total Assessment is a certain percentage of the fair market value that is determined by local assessors to be the total taxable value of land and additions on the property. | Land | Improvement |
|---|---|---|---|---|
| 2024 | $8,703 | $402,200 | $130,000 | $272,200 |
| 2023 | $8,476 | $402,200 | $130,000 | $272,200 |
| 2022 | $8,333 | $402,200 | $130,000 | $272,200 |
| 2021 | $8,147 | $402,200 | $130,000 | $272,200 |
| 2020 | $8,147 | $402,200 | $130,000 | $272,200 |
| 2019 | $8,068 | $402,200 | $130,000 | $272,200 |
| 2018 | $9,797 | $402,200 | $130,000 | $272,200 |
| 2017 | $5,774 | $226,900 | $49,100 | $177,800 |
| 2016 | $5,773 | $226,900 | $49,100 | $177,800 |
| 2015 | $1,451 | $226,900 | $49,100 | $177,800 |
| 2014 | $4,121 | $226,900 | $49,100 | $177,800 |
Agents Affiliated with this Home
-
Gilbert Lyons

Seller's Agent in 2022
Gilbert Lyons
RE/MAX
(717) 203-3022
55 in this area
144 Total Sales
-
Leanne Skoloda

Buyer's Agent in 2022
Leanne Skoloda
Hostetter Realty LLC
(717) 490-4151
1 in this area
85 Total Sales
Map
Source: Bright MLS
MLS Number: PALA2022588
APN: 390-21751-0-0000
- 1512 Hillcrest Rd
- 1428 Center Rd
- 914 N President Ave
- 1285 Wheatland Ave
- 675 Gentry Dr
- 80 Jackson Dr
- 1228 Wheatland Ave
- 1020 Marietta Ave
- 1064 Wheatland Ave
- 1055 Columbia Ave
- 202 Rocklawn Ln
- 708 N Pine St
- 726 N Pine St
- 920 Marietta Ave
- 841 W Walnut St
- 545 N Pine St
- 641 N Mary St
- 106 S President Ave
- 1221 Elm Ave
- 1713 Linwood Ave
- 1504 Clayton Rd
- 1512 Clayton Rd
- 810 Orchard Ln
- 1511 Newton Rd
- 800 Orchard Ln
- 1515 Newton Rd
- 1509 Clayton Rd
- 1422 Clayton Rd
- 1501 Clayton Rd
- 1510 Newton Rd
- 1421 Newton Rd
- 1514 Newton Rd
- 710 Orchard Ln
- 1420 Clayton Rd
- 1419 Clayton Rd
- 1420 Newton Rd
- 1419 Newton Rd
- 1505 Hillcrest Rd
- 1507 Hillcrest Rd
- 1503 Hillcrest Rd

