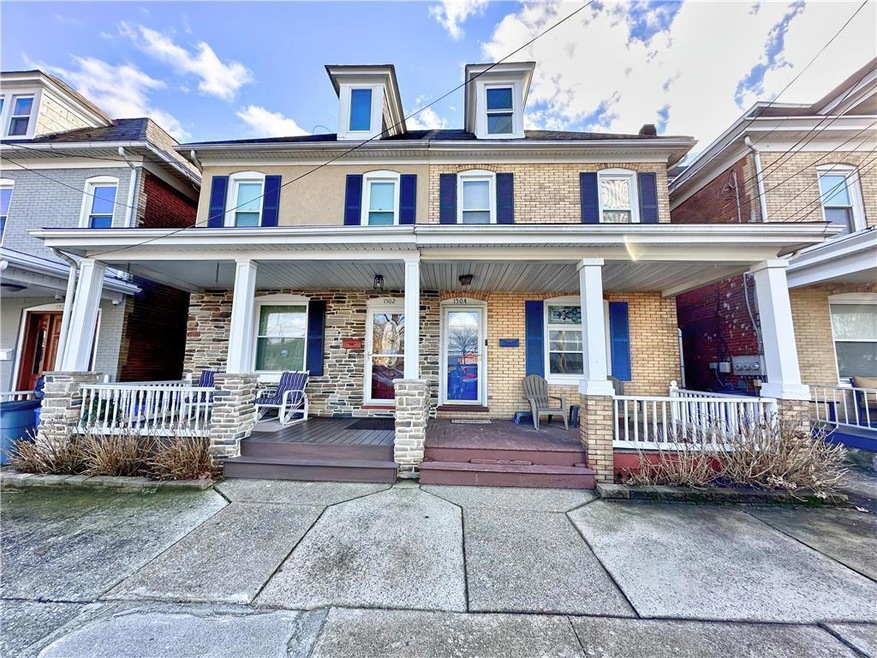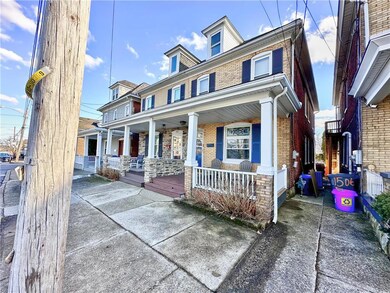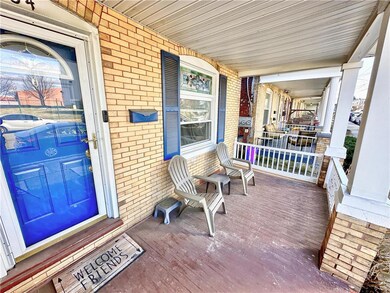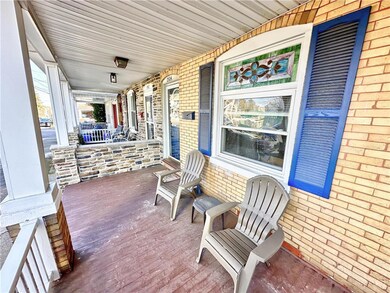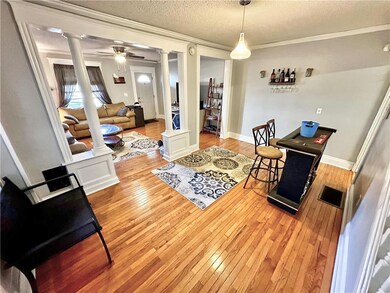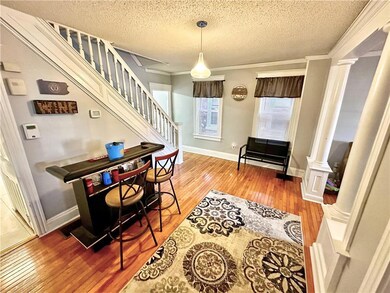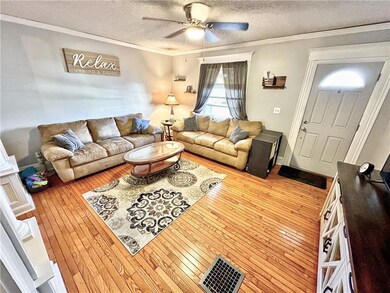
1504 Ferry St Easton, PA 18042
Highlights
- City Lights View
- Colonial Architecture
- Wood Flooring
- Wilson Area High School Rated A-
- Deck
- Den
About This Home
As of August 2024Welcome to 1504 Ferry St, Wilson Borough, PA! This charming semi-detached colonial home seamlessly combines historic charm with modern comfort. Featuring 4 bedrooms, 2 bathrooms, and over 1,600 square feet of living space, this home is both spacious and inviting. As you enter, you'll be welcomed by a warm and inviting first floor. The well-appointed kitchen boasts tiled flooring and ample cabinetry, making meal preparation a breeze. The adjacent living room features beautiful hardwood floors and wood accents, creating an ideal space for relaxation and entertainment. The spacious dining room, also with hardwood floors, is perfect for hosting gatherings. For added convenience, there's a half bathroom and a laundry/mudroom on the first floor. Upstairs, you'll find three comfortable bedrooms, all carpeted for coziness. The primary bedroom includes a decorative fireplace and a picturesque front view, adding character to the space. A full bathroom with tile flooring and a tub/shower combo completes the second-floor layout. The third floor offers an additional bedroom with a versatile layout, including a generous recreation area, ideal for a playroom, office, or hobby space. Outside, a quaint yard deck provides the perfect spot for outdoor activities or enjoying a morning cup of coffee. Located near major routes, shopping, dining, and recreational facilities, this home offers the perfect blend of comfort and convenience.
Last Agent to Sell the Property
Serhant Pennsylvania LLC License #AB069329 Listed on: 07/09/2024

Townhouse Details
Home Type
- Townhome
Est. Annual Taxes
- $3,290
Year Built
- Built in 1910
Lot Details
- 1,600 Sq Ft Lot
- Fenced Yard
- Level Lot
Parking
- On-Street Parking
Home Design
- Semi-Detached or Twin Home
- Colonial Architecture
- Brick Exterior Construction
- Asphalt Roof
- Asphalt
Interior Spaces
- 1,674 Sq Ft Home
- 2-Story Property
- Dining Room
- Den
- City Lights Views
- Basement Fills Entire Space Under The House
- Storage In Attic
- Electric Washer and Dryer
Kitchen
- Eat-In Kitchen
- Electric Oven
- Electric Cooktop
- Microwave
Flooring
- Wood
- Wall to Wall Carpet
- Ceramic Tile
Bedrooms and Bathrooms
- 4 Bedrooms
Outdoor Features
- Deck
- Enclosed patio or porch
Utilities
- Forced Air Heating and Cooling System
- Heating System Uses Gas
- 101 to 200 Amp Service
- Gas Water Heater
- Internet Available
- Cable TV Available
Listing and Financial Details
- Assessor Parcel Number L9SW2C 9 10 0837
Ownership History
Purchase Details
Home Financials for this Owner
Home Financials are based on the most recent Mortgage that was taken out on this home.Purchase Details
Home Financials for this Owner
Home Financials are based on the most recent Mortgage that was taken out on this home.Purchase Details
Home Financials for this Owner
Home Financials are based on the most recent Mortgage that was taken out on this home.Purchase Details
Purchase Details
Similar Homes in Easton, PA
Home Values in the Area
Average Home Value in this Area
Purchase History
| Date | Type | Sale Price | Title Company |
|---|---|---|---|
| Deed | $247,000 | None Listed On Document | |
| Deed | $165,100 | First United Land Transfer I | |
| Deed | $110,000 | Pride Abstract Lafayette | |
| Deed | $77,000 | -- | |
| Deed | $45,000 | -- |
Mortgage History
| Date | Status | Loan Amount | Loan Type |
|---|---|---|---|
| Open | $120,000 | New Conventional | |
| Previous Owner | $156,845 | New Conventional | |
| Previous Owner | $91,350 | Adjustable Rate Mortgage/ARM |
Property History
| Date | Event | Price | Change | Sq Ft Price |
|---|---|---|---|---|
| 08/16/2024 08/16/24 | Sold | $247,000 | +5.1% | $148 / Sq Ft |
| 07/16/2024 07/16/24 | Pending | -- | -- | -- |
| 07/09/2024 07/09/24 | For Sale | $235,000 | +42.3% | $140 / Sq Ft |
| 12/29/2020 12/29/20 | Sold | $165,100 | +3.3% | $99 / Sq Ft |
| 11/06/2020 11/06/20 | Pending | -- | -- | -- |
| 10/31/2020 10/31/20 | For Sale | $159,900 | +45.4% | $96 / Sq Ft |
| 02/28/2020 02/28/20 | Sold | $110,000 | +0.1% | $66 / Sq Ft |
| 02/10/2020 02/10/20 | Pending | -- | -- | -- |
| 02/06/2020 02/06/20 | For Sale | $109,900 | -- | $66 / Sq Ft |
Tax History Compared to Growth
Tax History
| Year | Tax Paid | Tax Assessment Tax Assessment Total Assessment is a certain percentage of the fair market value that is determined by local assessors to be the total taxable value of land and additions on the property. | Land | Improvement |
|---|---|---|---|---|
| 2025 | $367 | $34,000 | $11,500 | $22,500 |
| 2024 | $3,270 | $34,000 | $11,500 | $22,500 |
| 2023 | $3,192 | $34,000 | $11,500 | $22,500 |
| 2022 | $3,181 | $34,000 | $11,500 | $22,500 |
| 2021 | $3,128 | $34,000 | $11,500 | $22,500 |
| 2020 | $3,094 | $34,000 | $11,500 | $22,500 |
| 2019 | $3,037 | $34,000 | $11,500 | $22,500 |
| 2018 | $2,894 | $34,000 | $11,500 | $22,500 |
| 2017 | $2,835 | $34,000 | $11,500 | $22,500 |
| 2016 | -- | $34,000 | $11,500 | $22,500 |
| 2015 | -- | $34,000 | $11,500 | $22,500 |
| 2014 | -- | $34,000 | $11,500 | $22,500 |
Agents Affiliated with this Home
-
Sam Del Rosario

Seller's Agent in 2024
Sam Del Rosario
Serhant Pennsylvania LLC
(610) 510-8064
2 in this area
354 Total Sales
-
Dianne Altieri

Seller Co-Listing Agent in 2024
Dianne Altieri
Serhant Pennsylvania LLC
(610) 256-4269
1 in this area
251 Total Sales
-
Sheyla Camilo Terrero
S
Buyer's Agent in 2024
Sheyla Camilo Terrero
Serhant Pennsylvania LLC
(484) 714-9814
1 in this area
78 Total Sales
-
Kathleen Gregory
K
Seller's Agent in 2020
Kathleen Gregory
BetterHomes&GardensRE/Cassidon
(610) 730-4083
2 in this area
128 Total Sales
-
Geralyn Morello
G
Seller's Agent in 2020
Geralyn Morello
CENTURY 21 Pinnacle
(484) 357-3215
50 Total Sales
-
M
Seller Co-Listing Agent in 2020
Michael Gregory
BetterHomes&GardensRE/Cassidon
Map
Source: Greater Lehigh Valley REALTORS®
MLS Number: 740792
APN: L9SW2C 9 10 0837
- 126 S 15th St
- 133 S 14th St
- 1447 Ferry St
- 38 S Raspberry St
- 14 S 14th St
- 1336 Ferry St
- 30 S 16th St
- 1404 Washington St
- 1419 Butler St
- 1338 Butler St
- 1226 Ferry St
- 1809 Fairview Ave
- 1154 Northampton St
- 228 N 14th St
- 1524 Bushkill St
- 145 S 11th St Unit B & C
- 1823 Hay Terrace
- 921 Ridge St
- 51 S Warren St
- 1016 Spruce St
