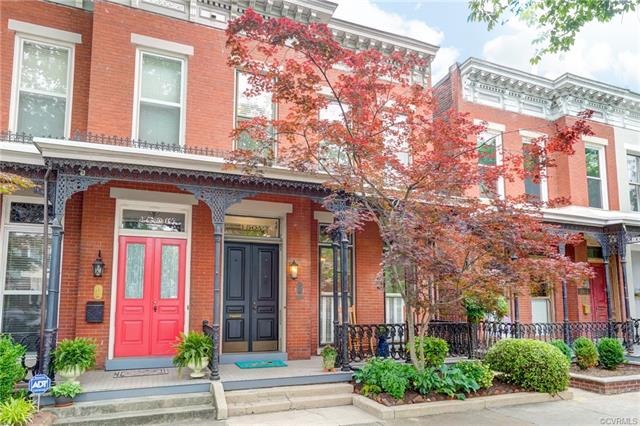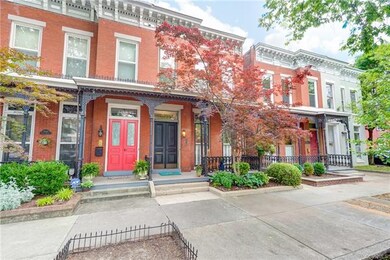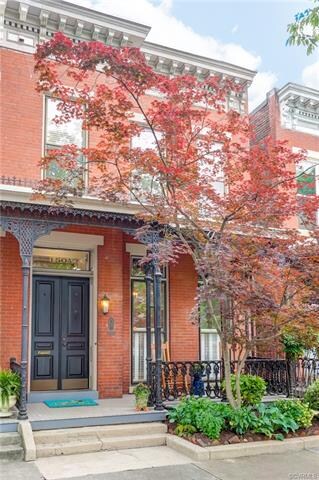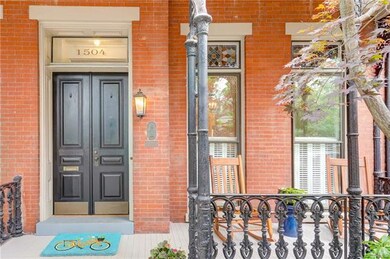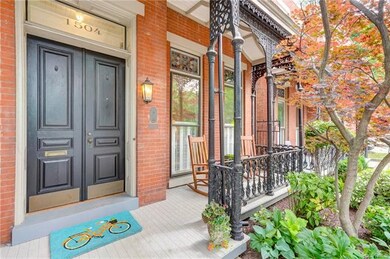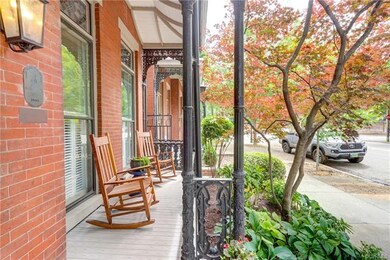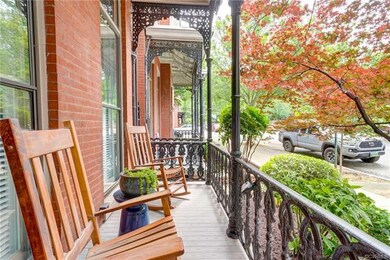
1504 Floyd Ave Richmond, VA 23220
The Fan NeighborhoodEstimated Value: $796,000 - $835,000
Highlights
- City View
- Colonial Architecture
- Wood Flooring
- Open High School Rated A+
- Deck
- 3-minute walk to Sydney Park
About This Home
As of July 2020This fantastic fan home, is inviting and welcoming from the moment you step on the charming front porch. Lovely foyer leads to a large living/family room with beautifully detailed fireplace and oversized windows topped with stunning stained glass. The spacious dining room with its own handsome fireplace, opens to a breezeway, which leads to the updated eat-in kitchen that offers granite countertops, a new stainless stove and new built-in microwave as well as a pantry. The kitchen accesses the picturesque and manicured backyard with patio. There is a huge utility basement that is ideal for storage or could be finished off. The second level has 3 large bedrooms, a hall full bath that has been renovated, and a master suite with full bath. Nest thermostat on both 2 year old systems. This traditional fan home boasts hardwood floors, mouldings and detail that can only be found in this area of Richmond. New rear fence and patio as well as new front stoop in 2018. On a warm summer day, enjoy relaxing on the front porch in a rocker while taking in all the energy the fan has to offer. Wonderful location on Floyd, located across from The Warsaw and within an easy stroll to many restaurants.
Last Agent to Sell the Property
Shaheen Ruth Martin & Fonville License #0225032435 Listed on: 05/22/2020

Home Details
Home Type
- Single Family
Est. Annual Taxes
- $5,976
Year Built
- Built in 1889
Lot Details
- 2,365 Sq Ft Lot
- Back Yard Fenced
- Zoning described as R-6
Parking
- On-Street Parking
Home Design
- Colonial Architecture
- Flat Roof Shape
- Brick Exterior Construction
- Metal Roof
- Plaster
Interior Spaces
- 2,274 Sq Ft Home
- 2-Story Property
- High Ceiling
- 4 Fireplaces
- Decorative Fireplace
- Separate Formal Living Room
- City Views
- Unfinished Basement
- Basement Fills Entire Space Under The House
Kitchen
- Gas Cooktop
- Dishwasher
- Granite Countertops
- Disposal
Flooring
- Wood
- Tile
Bedrooms and Bathrooms
- 3 Bedrooms
Outdoor Features
- Deck
- Front Porch
Schools
- Fox Elementary School
- Dogwood Middle School
- Thomas Jefferson High School
Utilities
- Forced Air Zoned Heating and Cooling System
- Heat Pump System
- Water Heater
Listing and Financial Details
- Assessor Parcel Number W000-0608-023
Ownership History
Purchase Details
Home Financials for this Owner
Home Financials are based on the most recent Mortgage that was taken out on this home.Purchase Details
Home Financials for this Owner
Home Financials are based on the most recent Mortgage that was taken out on this home.Purchase Details
Home Financials for this Owner
Home Financials are based on the most recent Mortgage that was taken out on this home.Similar Homes in Richmond, VA
Home Values in the Area
Average Home Value in this Area
Purchase History
| Date | Buyer | Sale Price | Title Company |
|---|---|---|---|
| Willis Matthew Ryan | -- | None Available | |
| Willis Matthew Ryan | $545,000 | Attorney | |
| Walton Zachary D | $437,000 | -- |
Mortgage History
| Date | Status | Borrower | Loan Amount |
|---|---|---|---|
| Open | Willis Matthew Ryan | $558,863 | |
| Closed | Willis Matthew Ryan | $557,535 | |
| Previous Owner | Walton Zachary D | $393,300 | |
| Previous Owner | Jacobs Daniel | $100,000 |
Property History
| Date | Event | Price | Change | Sq Ft Price |
|---|---|---|---|---|
| 07/10/2020 07/10/20 | Sold | $545,000 | +0.9% | $240 / Sq Ft |
| 06/03/2020 06/03/20 | Pending | -- | -- | -- |
| 05/22/2020 05/22/20 | For Sale | $539,950 | +23.6% | $237 / Sq Ft |
| 06/27/2013 06/27/13 | Sold | $437,000 | 0.0% | $192 / Sq Ft |
| 05/24/2013 05/24/13 | Pending | -- | -- | -- |
| 05/17/2013 05/17/13 | For Sale | $437,000 | -- | $192 / Sq Ft |
Tax History Compared to Growth
Tax History
| Year | Tax Paid | Tax Assessment Tax Assessment Total Assessment is a certain percentage of the fair market value that is determined by local assessors to be the total taxable value of land and additions on the property. | Land | Improvement |
|---|---|---|---|---|
| 2025 | $8,532 | $711,000 | $250,000 | $461,000 |
| 2024 | $7,884 | $657,000 | $225,000 | $432,000 |
| 2023 | $7,764 | $647,000 | $225,000 | $422,000 |
| 2022 | $6,864 | $572,000 | $170,000 | $402,000 |
| 2021 | $6,312 | $536,000 | $140,000 | $396,000 |
| 2020 | $6,312 | $526,000 | $135,000 | $391,000 |
| 2019 | $5,976 | $498,000 | $135,000 | $363,000 |
| 2018 | $5,424 | $452,000 | $115,000 | $337,000 |
| 2017 | $5,184 | $432,000 | $95,000 | $337,000 |
| 2016 | $5,040 | $420,000 | $95,000 | $325,000 |
| 2015 | $4,128 | $397,000 | $95,000 | $302,000 |
| 2014 | $4,128 | $344,000 | $95,000 | $249,000 |
Agents Affiliated with this Home
-
Scott Shaheen

Seller's Agent in 2020
Scott Shaheen
Shaheen Ruth Martin & Fonville
(804) 837-8500
13 in this area
288 Total Sales
-
Paige Shaheen

Seller Co-Listing Agent in 2020
Paige Shaheen
Shaheen Ruth Martin & Fonville
(804) 387-9990
5 in this area
42 Total Sales
-
Justin Owen

Buyer's Agent in 2020
Justin Owen
The Steele Group
(804) 400-5809
5 in this area
186 Total Sales
-
Chris Joseph

Seller's Agent in 2013
Chris Joseph
RE/MAX
(804) 310-0017
99 Total Sales
-
Lisa Joseph
L
Seller Co-Listing Agent in 2013
Lisa Joseph
RE/MAX
(804) 310-0018
98 Total Sales
-
Wayne Gauthier

Buyer's Agent in 2013
Wayne Gauthier
Joyner Fine Properties
(804) 377-3091
8 in this area
95 Total Sales
Map
Source: Central Virginia Regional MLS
MLS Number: 2014446
APN: W000-0608-023
- 1400 Grove Ave Unit 7
- 1519 Hanover Ave
- 1614 Grove Ave Unit 6
- 112 N Morris St
- 413 N Arthur Ashe Blvd
- 1611 W Cary St
- 1613 W Cary St
- 1524 West Ave Unit 33
- 1124 West Ave
- 1714 Hanover Ave
- 413 Stuart Cir Unit 4C
- 413 Stuart Cir Unit A
- 413 Stuart Cir Unit PL-A
- 1005 W Franklin St Unit 2
- 1248 Parkwood Ave
- 1220 W Franklin St
- 1823 W Cary St Unit D
- 1823 W Cary St Unit B
- 1827 W Cary St Unit D
- 1916 Floyd Ave
- 1504 Floyd Ave
- 1502 Floyd Ave
- 1506 Floyd Ave
- 100 N Plum St
- 1508 Floyd Ave
- 1510 Floyd Ave
- 102 N Plum St
- 104 N Plum St
- 1512 Floyd Ave
- 1432 Floyd Ave
- 1514 Floyd Ave
- 108 N Plum St
- 1516 Floyd Ave
- 1430 Floyd Ave
- 1518 Floyd Ave
- 1428 Floyd Ave
- 110 N Plum St
- 101 N Plum St
- 1426 Floyd Ave
- 1426 Floyd Ave Unit 2
