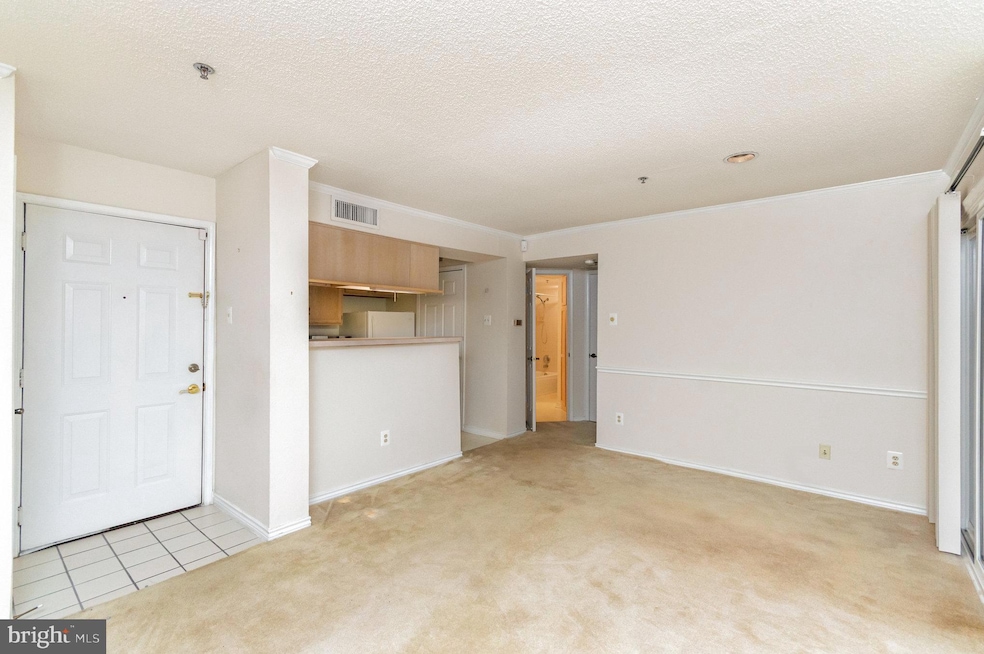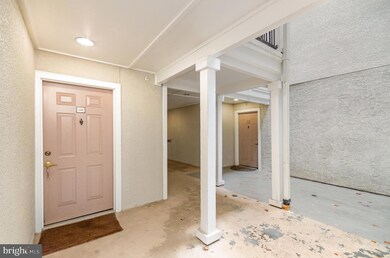1504 Lincoln Way Unit 108 McLean, VA 22102
Tysons Corner NeighborhoodHighlights
- Fitness Center
- Clubhouse
- Main Floor Bedroom
- Spring Hill Elementary School Rated A
- Traditional Architecture
- Community Pool
About This Home
Stylish and convenient 1-bedroom, 1-bath condo on the first floor in the vibrant Tysons Corner area. Enjoy a modern lifestyle just steps from the Metro, dining, and premier shopping. This beautifully maintained unit offers a full-size washer and dryer, stove, microwave, and a refrigerator. Right outside is a private patio and exceptional community amenities include a resort-style pool, fitness center, sauna, and clubhouse. Available for immediate move-in!
Listing Agent
(240) 994-7938 jeff@agentknowshomes.com Keller Williams Capital Properties Listed on: 11/03/2025

Condo Details
Home Type
- Condominium
Year Built
- Built in 1988
Parking
- 1 Assigned Parking Garage Space
- Assigned parking located at ##41
Home Design
- Traditional Architecture
- Entry on the 1st floor
- Brick Exterior Construction
Interior Spaces
- 626 Sq Ft Home
- Property has 1 Level
- Built-In Features
- Ceiling Fan
- Living Room
- Carpet
Kitchen
- Electric Oven or Range
- Microwave
- Dishwasher
- Disposal
Bedrooms and Bathrooms
- 1 Main Level Bedroom
- 1 Full Bathroom
- Bathtub with Shower
Laundry
- Laundry in unit
- Stacked Washer and Dryer
Utilities
- Central Air
- Heat Pump System
- Electric Water Heater
Listing and Financial Details
- Residential Lease
- Security Deposit $1,900
- $250 Move-In Fee
- Tenant pays for all utilities
- Rent includes parking
- No Smoking Allowed
- 12-Month Min and 36-Month Max Lease Term
- Available 11/6/25
- Assessor Parcel Number 29-2-18-2-108
Community Details
Overview
- Property has a Home Owners Association
- Association fees include pool(s), recreation facility, sewer, snow removal
- Low-Rise Condominium
- Fountains At MCL Community
- Fountains At Mclean Subdivision
- Property Manager
Amenities
- Clubhouse
- Community Center
Recreation
- Fitness Center
- Community Pool
Pet Policy
- Limit on the number of pets
- Pet Size Limit
- Pet Deposit $250
- $100 Monthly Pet Rent
- Dogs and Cats Allowed
Security
- Security Service
Map
Property History
| Date | Event | Price | List to Sale | Price per Sq Ft |
|---|---|---|---|---|
| 11/03/2025 11/03/25 | For Rent | $1,900 | -- | -- |
Source: Bright MLS
MLS Number: VAFX2275820
APN: 0292-18020108
- 1504 Lincoln Way Unit 104
- 1504 Lincoln Way Unit 400
- 1532 Lincoln Way Unit 203
- 1501 Lincoln Way Unit 101
- 1530 Lincoln Way Unit 202A
- 1517 Lincoln Way Unit 304
- 1519 Lincoln Way Unit 201
- 1543 Lincoln Way Unit 301
- 8220 Crestwood Heights Dr Unit 314
- 8220 Crestwood Heights Dr Unit 315
- 8220 Crestwood Heights Dr Unit 418
- 8220 Crestwood Heights Dr Unit 712
- 8220 Crestwood Heights Dr Unit 1210
- 8220 Crestwood Heights Dr Unit 1215
- 8220 Crestwood Heights Dr Unit 714
- 8220 Crestwood Heights Dr Unit 807
- 8350 Greensboro Dr Unit 807 AND 809
- 8350 Greensboro Dr Unit 517
- 8340 Greensboro Dr Unit 402
- 8370 Greensboro Dr Unit 203
- 1504 Lincoln Way Unit 116
- 1504 Lincoln Way Unit 119
- 1504 Lincoln Way Unit 310
- 1509 Lincoln Way Unit 104
- 1524 Lincoln Way
- 1530 Lincoln Way Unit 202A
- 1540 Lincoln Way Unit 202
- 1527 Lincoln Way Unit 303
- 8210 Crestwood Heights Dr
- 8220 Crestwood Heights Dr Unit 213
- 8220 Crestwood Heights Dr Unit 418
- 8220 Crestwood Heights Dr Unit 617
- 8210 Crestwood Heights Dr Unit FL5-ID827
- 8210 Crestwood Heights Dr Unit FL4-ID826
- 1539 Lincoln Way Unit 302
- 8231 Crestwood Heights Dr
- 1526 Lincoln Cir
- 1563 Onyx Dr Unit FL2-ID5695A
- 1569 Onyx Dr
- 8250 Westpark Dr






