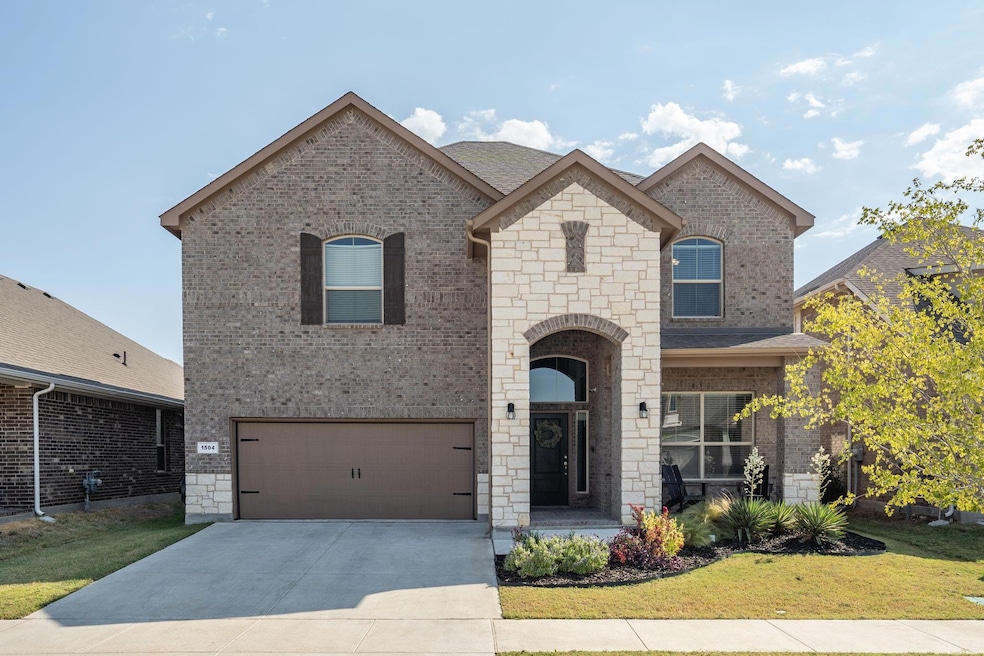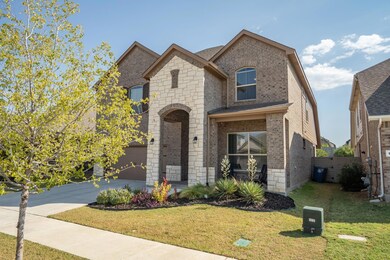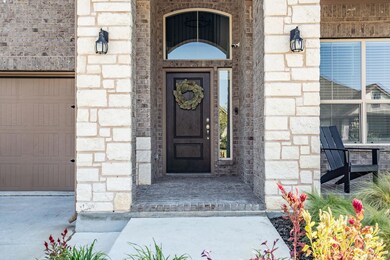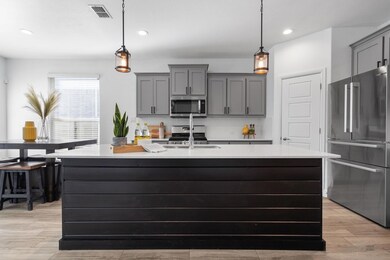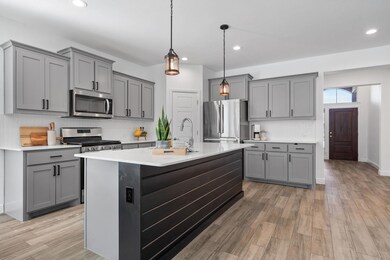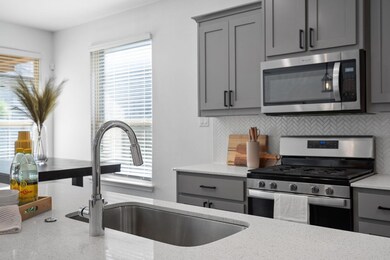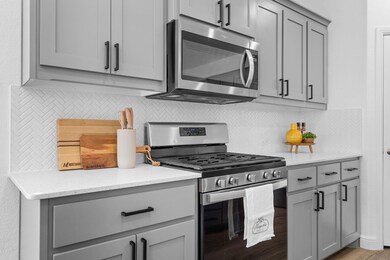
1504 Millerbird Way Argyle, TX 76226
Harvest NeighborhoodHighlights
- Fitness Center
- Fishing
- Community Lake
- Argyle West Rated A
- Open Floorplan
- Clubhouse
About This Home
As of March 2025ASSUMABLE MORTGAGE @ 3.25% Interest Rate!! Welcome Home! This meticulously maintained residence is ideally located just minutes from I-35W, offering an easy commute & zoned to the highly sought-after Argyle schools. Upon entry, you’re greeted by stunning, durable wood-look tile floors, soft grey & white tones & trendy shiplap accents. The open living space features a well-equipped kitchen with a large center island, chic quartz countertops & a modern herringbone backsplash seamlessly flowing into the bright dining & living rooms. The downstairs includes a private owner’s suite, thoughtfully separated from the guest bedroom & bath. Upstairs offers plenty of room to spread out, with a massive recreational room, three additional bedrooms & two full baths. Step outside to relax on the covered patio, overlooking a spacious backyard with endless potential to create your dream outdoor oasis. Enjoy access to Harvest amenities, including resort-style pools, parks, trails, fishing, fitness centers, tons of community events & more!
Last Agent to Sell the Property
MAGNOLIA REALTY Brokerage Phone: 940-294-6916 License #0805367 Listed on: 10/17/2024
Home Details
Home Type
- Single Family
Est. Annual Taxes
- $10,362
Year Built
- Built in 2021
Lot Details
- 5,750 Sq Ft Lot
- Stone Wall
- Wood Fence
- Landscaped
- Interior Lot
- Sprinkler System
- Few Trees
- Large Grassy Backyard
- Back Yard
HOA Fees
- $173 Monthly HOA Fees
Parking
- 2 Car Attached Garage
- Lighted Parking
- Front Facing Garage
- Garage Door Opener
- Driveway
Home Design
- Traditional Architecture
- Brick Exterior Construction
- Slab Foundation
- Shingle Roof
- Composition Roof
- Stone Siding
Interior Spaces
- 2,782 Sq Ft Home
- 2-Story Property
- Open Floorplan
- Wired For A Flat Screen TV
- Ceiling Fan
- Decorative Lighting
- Gas Log Fireplace
- Window Treatments
- Living Room with Fireplace
Kitchen
- Eat-In Kitchen
- Plumbed For Gas In Kitchen
- Gas Range
- Microwave
- Dishwasher
- Kitchen Island
- Disposal
Flooring
- Carpet
- Tile
- Luxury Vinyl Plank Tile
Bedrooms and Bathrooms
- 5 Bedrooms
- Walk-In Closet
- 4 Full Bathrooms
Laundry
- Laundry in Utility Room
- Full Size Washer or Dryer
- Washer and Electric Dryer Hookup
Home Security
- Security System Owned
- Carbon Monoxide Detectors
- Fire and Smoke Detector
Outdoor Features
- Covered patio or porch
- Rain Gutters
Schools
- Jane Ruestmann Elementary School
- Argyle Middle School
- Argyle High School
Utilities
- Central Heating and Cooling System
- Vented Exhaust Fan
- Heating System Uses Natural Gas
- Underground Utilities
- Individual Gas Meter
- Municipal Utilities District
- Gas Water Heater
- High Speed Internet
- Cable TV Available
Listing and Financial Details
- Legal Lot and Block 2 / AH
- Assessor Parcel Number R968827
- $10,737 per year unexempt tax
Community Details
Overview
- Association fees include full use of facilities, internet, ground maintenance, maintenance structure, management fees
- First Service Residential HOA, Phone Number (817) 717-7780
- Harvest Mdws Ph 5 Subdivision
- Mandatory home owners association
- Community Lake
- Greenbelt
Amenities
- Clubhouse
Recreation
- Community Playground
- Fitness Center
- Community Pool
- Fishing
- Park
- Jogging Path
Ownership History
Purchase Details
Home Financials for this Owner
Home Financials are based on the most recent Mortgage that was taken out on this home.Purchase Details
Home Financials for this Owner
Home Financials are based on the most recent Mortgage that was taken out on this home.Similar Homes in Argyle, TX
Home Values in the Area
Average Home Value in this Area
Purchase History
| Date | Type | Sale Price | Title Company |
|---|---|---|---|
| Deed | -- | None Listed On Document | |
| Deed | $389,852 | None Listed On Document |
Mortgage History
| Date | Status | Loan Amount | Loan Type |
|---|---|---|---|
| Open | $437,400 | New Conventional | |
| Previous Owner | $385,993 | FHA |
Property History
| Date | Event | Price | Change | Sq Ft Price |
|---|---|---|---|---|
| 03/20/2025 03/20/25 | Sold | -- | -- | -- |
| 02/05/2025 02/05/25 | Pending | -- | -- | -- |
| 01/21/2025 01/21/25 | Price Changed | $535,000 | -2.7% | $192 / Sq Ft |
| 01/06/2025 01/06/25 | Price Changed | $550,000 | -1.8% | $198 / Sq Ft |
| 10/17/2024 10/17/24 | For Sale | $560,000 | -- | $201 / Sq Ft |
Tax History Compared to Growth
Tax History
| Year | Tax Paid | Tax Assessment Tax Assessment Total Assessment is a certain percentage of the fair market value that is determined by local assessors to be the total taxable value of land and additions on the property. | Land | Improvement |
|---|---|---|---|---|
| 2024 | $10,362 | $485,400 | $145,185 | $340,215 |
| 2023 | $9,750 | $496,000 | $100,624 | $395,376 |
| 2022 | $11,485 | $414,865 | $100,624 | $314,241 |
| 2021 | $1,685 | $86,249 | $86,249 | $0 |
Agents Affiliated with this Home
-
William Shuler
W
Seller's Agent in 2025
William Shuler
MAGNOLIA REALTY
(469) 371-0478
4 in this area
23 Total Sales
-
Breann Pelkey
B
Buyer's Agent in 2025
Breann Pelkey
Jlux Homes & Co.
(817) 764-1302
2 in this area
75 Total Sales
Map
Source: North Texas Real Estate Information Systems (NTREIS)
MLS Number: 20746260
APN: R968827
- 1509 Millerbird Way
- 1504 Longspur Dr
- 1404 Millerbird Way
- 1405 Chickadee Dr
- 1705 Wren St
- 1601 Bunting Dr
- 1501 Bunting Dr
- 2224 Strolling Way
- 1313 E Swan Trail
- 1713 Gathering Trail
- 1820 Tall Range Ct
- 1809 13th St
- 2409 Plover Ln
- 1805 13th St
- 2413 Plover Ln
- 1016 Meadows Dr
- 1300 Canary Ln
- 928 Dove Cove
- 2317 Tattler Trail
- 2412 Strolling Way
