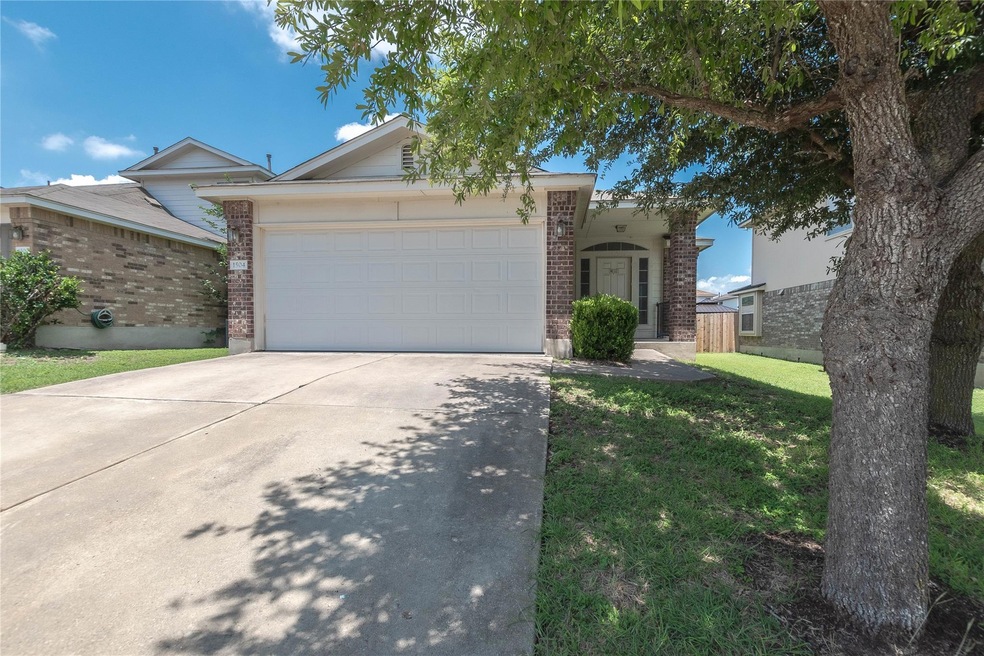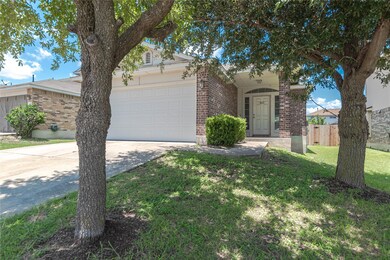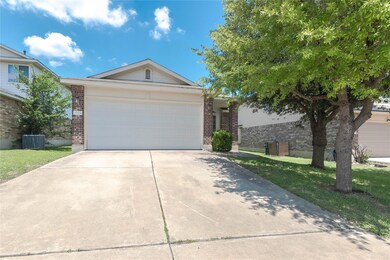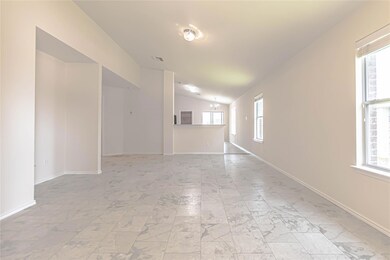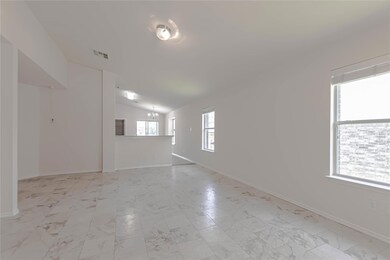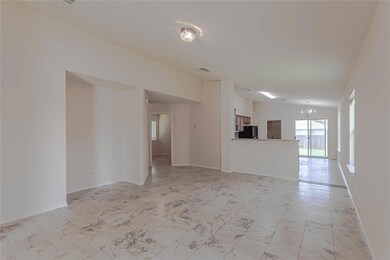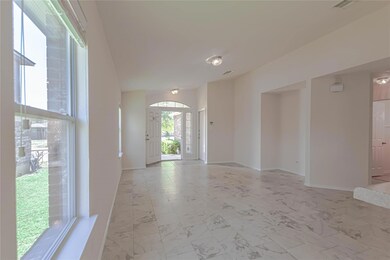1504 Morning Mist Ln Pflugerville, TX 78660
Northtown NeighborhoodHighlights
- High Ceiling
- Double Pane Windows
- Bar
- Covered patio or porch
- Double Vanity
- Walk-In Closet
About This Home
Great single story home ready for new tenants! Fresh full interior paint including the doors and trim. The owners will be installing new laminate wood flooring throughout the home. Nice open floor plan with a large kitchen that offers a breakfast bar & tile backsplash. Good sized living room with vaulted ceilings provide great space for entertainment system & living room furniture. Large laundry room & pantry off of kitchen. Spacious primary bedroom with views of the backyard, high ceilings, large ensuite bathroom, separate tub & shower, dual sinks and a walk in closet. Two nice sized secondary bedrooms with a shared bathroom. Shady covered backyard patio & charming covered front porch. Large backyard has a nice storage shed as well. Community Amenities include a neighborhood pool, playground and a dog park! Great Pflugerville location near major employers like Samsung, Dell Computers, TechRidge and great shopping around the corner!
Listing Agent
Compass RE Texas, LLC Brokerage Phone: 512-964-5151 License #0450654 Listed on: 07/14/2025

Home Details
Home Type
- Single Family
Est. Annual Taxes
- $7,134
Year Built
- Built in 2008
Lot Details
- 5,515 Sq Ft Lot
- South Facing Home
- Wood Fence
- Level Lot
- Back Yard Fenced
Parking
- 2 Car Garage
- Front Facing Garage
Home Design
- Brick Exterior Construction
- Slab Foundation
- Frame Construction
- Composition Roof
Interior Spaces
- 1,346 Sq Ft Home
- 1-Story Property
- Bar
- High Ceiling
- Double Pane Windows
- Blinds
- Laminate Flooring
Kitchen
- Breakfast Bar
- Free-Standing Gas Range
- Microwave
- Dishwasher
- Laminate Countertops
- Disposal
Bedrooms and Bathrooms
- 3 Main Level Bedrooms
- Walk-In Closet
- 2 Full Bathrooms
- Double Vanity
Outdoor Features
- Covered patio or porch
- Shed
Schools
- Wieland Elementary School
- Dessau Middle School
- John B Connally High School
Utilities
- Central Heating and Cooling System
- Heating System Uses Natural Gas
- Natural Gas Connected
- Municipal Utilities District for Water and Sewer
Listing and Financial Details
- Security Deposit $2,000
- Tenant pays for all utilities
- The owner pays for association fees
- 12 Month Lease Term
- $50 Application Fee
- Assessor Parcel Number 02643625120000
- Tax Block I
Community Details
Overview
- Property has a Home Owners Association
- Brookfield Estates 02 Subdivision
Amenities
- Community Mailbox
Pet Policy
- Pets allowed on a case-by-case basis
- Pet Deposit $500
Map
Source: Unlock MLS (Austin Board of REALTORS®)
MLS Number: 4273638
APN: 585830
- 633 Sweet Leaf Ln
- 821 Sweet Leaf Ln
- 1505 Saint Croix Ln
- 1713 Lady Grey Ave
- 1917 Golden Sunrise Ln
- 14720 Hyson Crossing
- 15316 Lady Elizabeth Ln
- 14501 Dreamtime Ln
- 14316 Teacup Ln
- 14321 Harcourt House Ln
- 208 Settlers Valley Dr
- 1103 Vanderbilt Cir
- 1107 Saint John Ct
- 13820 Ceylon Tea Cir
- 14908 Chamomile Cove
- 1608 Peridot Rd
- 1112 Battenburg Trail
- 400 Tudor House Rd
- 1000 Rutgers Dr
- 908 Sally Lunn Way
- 14900 Evening Mist Ln
- 700 Sweet Leaf Ln
- 14820 Lipton Ln
- 1613 Darjeeling Dr
- 2000 Golden Sunrise Ln
- 14712 Bruno Cir
- 1305 E Wells Branch Pkwy
- 1825 Golden Sunrise Ln
- 15020 Hyson Crossing
- 15205 Mandarin Crossing
- 1104 Vanderbilt Cir
- 716 Battenburg Trail
- 908 Sally Lunn Way
- 14110 Luisium View Unit 72
- 14708 Immanuel Rd
- 705 E Olympic Dr
- 1508 Gropius Ln
- 1508 Gropius Ln Unit 24B
- 1501 Gropius Ln Unit 30A
- 404 E Olympic Dr
