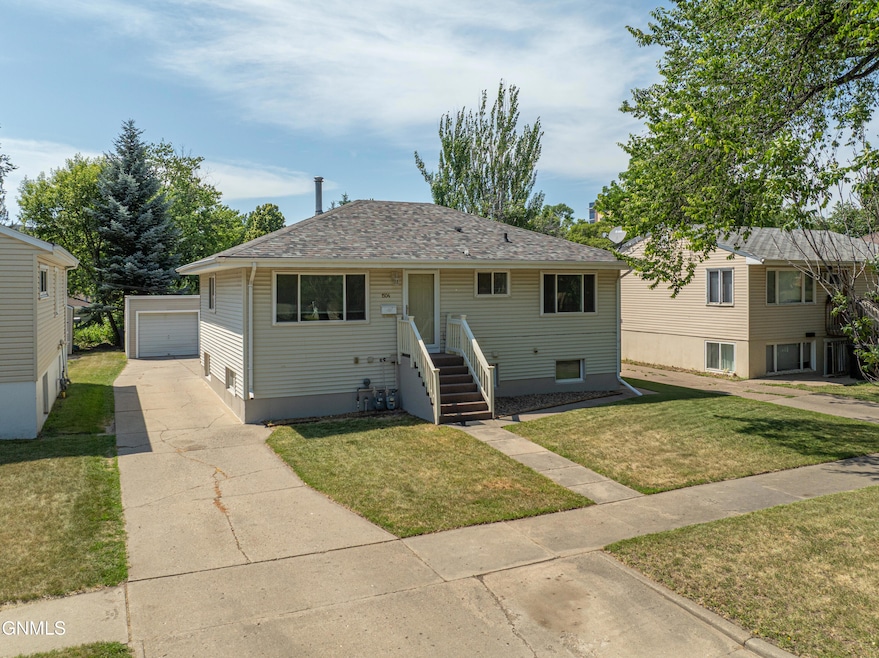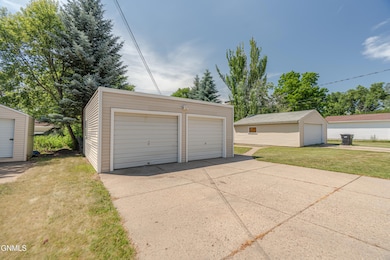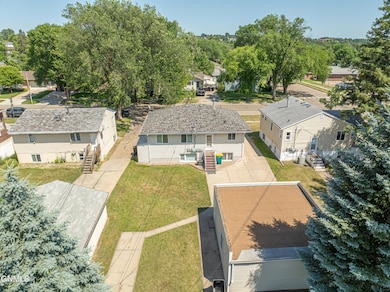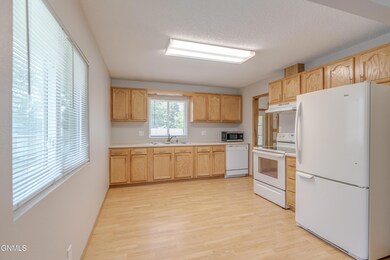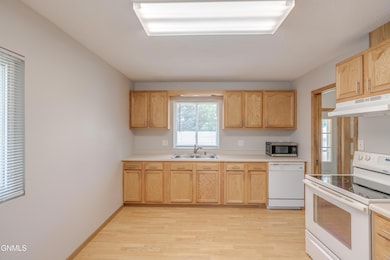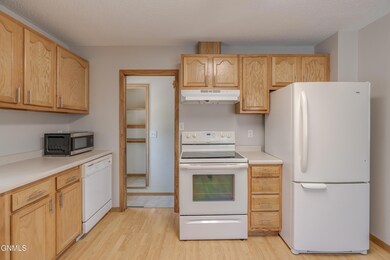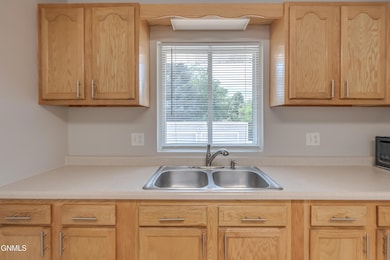
1504 N 14th St Bismarck, ND 58501
Hillside North NeighborhoodEstimated payment $1,872/month
Highlights
- Ranch Style House
- Living Room
- Forced Air Heating and Cooling System
- 2 Car Detached Garage
- Laundry Room
- Dining Room
About This Home
Don't wait to view this wonderful duplex, which would also make a great owner-occupied property or single-family home! NEW INTERIOR UPDATES in July, 2025: fresh paint walls & ceilings of entire main floor, freshly cleaned main floor carpets, updated kitchen new cabinet hardware, many new lighting fixtures, new return air and vent covers, fresh paint & carpet in the basement bedroom, and freshly painted laundry / mechanical room area floor. New July, 2025, EXTERIOR UPDATES: Freshly painted trim and exterior doors, freshly painted foundation & handrails, new carpet on front and back steps. And as a bonus - the main floor is open and ready to owner occupy while the basement tenant pays part of your rent - or if you are looking for an investment property, rent the main floor to a new tenant!!
This property offers updated main floor windows, 2 furnaces, 2 updated electrical panels, updated shingles in 2022, and more!! The owners did a complete remodel about 15 years ago. Basement tenants are on a month-to-month lease and takes great care of their unit.
The main floor unit offers a great eat-in kitchen with plenty of cabinetry, a large living room, full bath and 3 bedrooms (plus a 4th n/c bedroom or office or family room area in the basement!).
The lower unit offers a cute eat-in kitchen, large family room, 2 bedrooms and full bath. There is great storage in both units!
The basement also offers the mechanical room area and shared laundry (washer & dryer included) and there is a 3rd n/c basement bedroom (or office space) that is used by the upper tenant (technically, the upper tenant has 4 bedrooms).
There is a 2-stall garage and tons of off-street parking. The large yard offers great space for outdoor relaxation and plenty of space for a future garden and to add a shed! Upper unit was last rented for $1,400/month and tenant paid heat/electricity - upper unit also has central air unit. Lower unit is currently rented for $775/month and tenant pays heat/electricity (lower tenant has lived here almost 6 years). Owner pays water/garbage.
Property has been used as an investment property and is being sold as-is, whereis.
Listing Agent
Better Homes and Gardens Real Estate Alliance Group License #7481 Listed on: 07/10/2025

Home Details
Home Type
- Single Family
Est. Annual Taxes
- $2,720
Year Built
- Built in 1955
Lot Details
- 7,500 Sq Ft Lot
- Lot Dimensions are 50x150
- Private Entrance
Parking
- 2 Car Detached Garage
- Driveway
Home Design
- Ranch Style House
- Vinyl Siding
Interior Spaces
- Ceiling Fan
- Window Treatments
- Living Room
- Dining Room
Kitchen
- Range<<rangeHoodToken>>
- Dishwasher
Flooring
- Carpet
- Laminate
- Vinyl
Bedrooms and Bathrooms
- 6 Bedrooms
- 2 Full Bathrooms
Laundry
- Laundry Room
- Dryer
- Washer
Finished Basement
- Walk-Out Basement
- Basement Fills Entire Space Under The House
- Interior Basement Entry
- Natural lighting in basement
Utilities
- Forced Air Heating and Cooling System
Listing and Financial Details
- Assessor Parcel Number 0100-010-030
Map
Home Values in the Area
Average Home Value in this Area
Property History
| Date | Event | Price | Change | Sq Ft Price |
|---|---|---|---|---|
| 07/10/2025 07/10/25 | For Sale | $296,900 | -- | $147 / Sq Ft |
Similar Homes in Bismarck, ND
Source: Bismarck Mandan Board of REALTORS®
MLS Number: 4020602
APN: 0100-010-030
- 1602 N 14th St
- 1526 N 13th St
- 1329 N 14th St
- 1314 E Divide Ave
- 1503 Hanaford Ave
- 1218 N 13th St
- 1214 Porter Ave
- 1715 E Divide Ave
- 1121 N 12th St
- 1427 N 18th St
- 1725 N 17th St
- 1120 N 12th St Unit 26
- 918 E Owens Ave Unit 11
- 1708 Masterson Ave
- 1008 N 13th St
- 1819 Porter Ave
- 1809 Longley Ave
- 926 N 12th St
- 1736 N 8th St
- 2017 Harmon Ave
- 2000 N 16th St
- 2027 N 16th St
- 1920-1930 E Capitol Ave
- 125 E Arikara Ave
- 500 N 3rd St
- 630 E Main Ave
- 1823 Mapleton Ave
- 418 W Apollo Ave
- 3635 Valcartier St
- 140 E Indiana Ave
- 207 E Arbor Ave
- 1030 Summit Blvd Unit Retterath Rentals
- 3103 E Calgary Ave
- 4201 Montreal St
- 1101 Westwood St
- 3009 43rd Ave NE
- 3600 Knudsen Ave
- 3841 Knudsen Ave
- 4001-4129 Oklahoma Ln
- 2020 S 12th St
