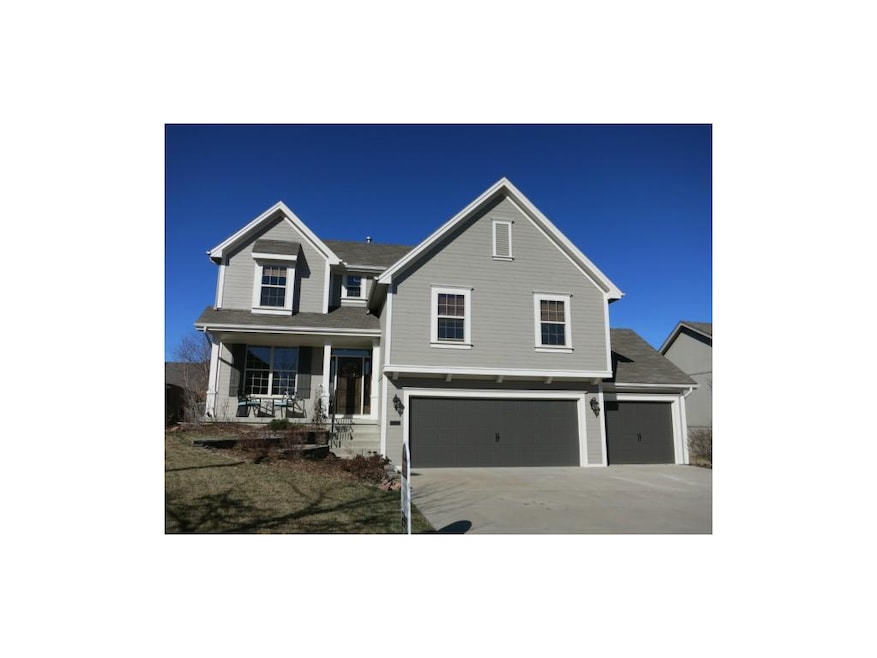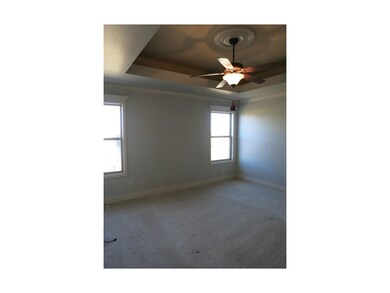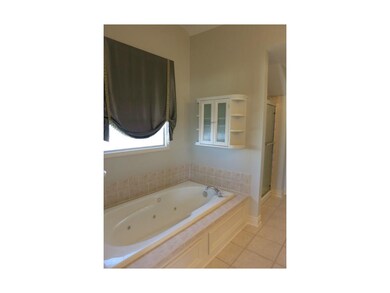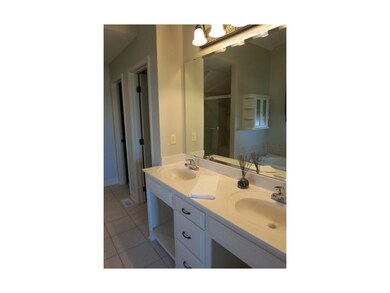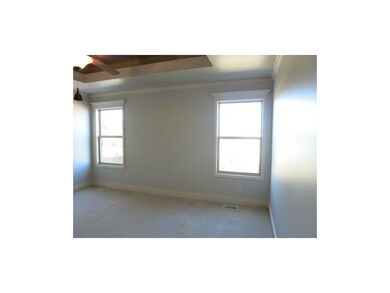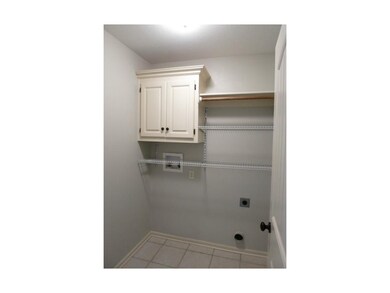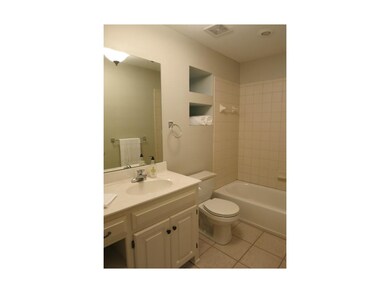
1504 NW 92nd Terrace Kansas City, MO 64155
Fountain Hills NeighborhoodHighlights
- Spa
- Recreation Room
- Traditional Architecture
- Deck
- Vaulted Ceiling
- Wood Flooring
About This Home
As of May 2015Grand home, bright & neat! Fresh new interior & exterior paint! Gorgeous level yard with southwest facing driveway, afternoon shaded backyard with stunning landscaping & raised garden beds, stamped concrete patio's. Perfect home for entertaining! Painted woodwork throughout with upgraded trim package (this was a model home featuring extras!) Open floor plan - flows perfectly. Tall windows with view of back yard (6 ft wooden privacy fence too!) Very impeccable, clean home ready to move-in, neutral colors too! Seller had carpets professionally cleaned & house too. Literally your buyers can just move their stuff right in! This yard has lots of WOW factor and so does the house. Imagine setting at the kitchen table overlooking the beautiful landscaping - very peaceful feeling. Dramatic ceilings!
Last Agent to Sell the Property
Berkshire Hathaway HomeService License #1999111833 Listed on: 03/16/2015

Home Details
Home Type
- Single Family
Est. Annual Taxes
- $2,546
Year Built
- Built in 2005
Lot Details
- Lot Dimensions are 70 x 125
- Wood Fence
- Paved or Partially Paved Lot
- Level Lot
- Many Trees
HOA Fees
- $33 Monthly HOA Fees
Parking
- 3 Car Attached Garage
- Front Facing Garage
- Garage Door Opener
Home Design
- Traditional Architecture
- Tri-Level Property
- Frame Construction
- Composition Roof
Interior Spaces
- Wet Bar: Wood Floor, Laminate Counters, Ceramic Tiles, Double Vanity, Walk-In Closet(s), Whirlpool Tub, Shower Over Tub, Carpet, Shades/Blinds, Cathedral/Vaulted Ceiling, Ceiling Fan(s), Indirect Lighting, Pantry
- Built-In Features: Wood Floor, Laminate Counters, Ceramic Tiles, Double Vanity, Walk-In Closet(s), Whirlpool Tub, Shower Over Tub, Carpet, Shades/Blinds, Cathedral/Vaulted Ceiling, Ceiling Fan(s), Indirect Lighting, Pantry
- Vaulted Ceiling
- Ceiling Fan: Wood Floor, Laminate Counters, Ceramic Tiles, Double Vanity, Walk-In Closet(s), Whirlpool Tub, Shower Over Tub, Carpet, Shades/Blinds, Cathedral/Vaulted Ceiling, Ceiling Fan(s), Indirect Lighting, Pantry
- Skylights
- Gas Fireplace
- Thermal Windows
- Shades
- Plantation Shutters
- Drapes & Rods
- Family Room with Fireplace
- Great Room
- Family Room Downstairs
- Combination Kitchen and Dining Room
- Recreation Room
- Workshop
- Finished Basement
- Sump Pump
- Laundry Room
Kitchen
- Electric Oven or Range
- Dishwasher
- Granite Countertops
- Laminate Countertops
- Disposal
Flooring
- Wood
- Wall to Wall Carpet
- Linoleum
- Laminate
- Stone
- Ceramic Tile
- Luxury Vinyl Plank Tile
- Luxury Vinyl Tile
Bedrooms and Bathrooms
- 4 Bedrooms
- Cedar Closet: Wood Floor, Laminate Counters, Ceramic Tiles, Double Vanity, Walk-In Closet(s), Whirlpool Tub, Shower Over Tub, Carpet, Shades/Blinds, Cathedral/Vaulted Ceiling, Ceiling Fan(s), Indirect Lighting, Pantry
- Walk-In Closet: Wood Floor, Laminate Counters, Ceramic Tiles, Double Vanity, Walk-In Closet(s), Whirlpool Tub, Shower Over Tub, Carpet, Shades/Blinds, Cathedral/Vaulted Ceiling, Ceiling Fan(s), Indirect Lighting, Pantry
- Double Vanity
- <<bathWithWhirlpoolToken>>
- <<tubWithShowerToken>>
Home Security
- Storm Doors
- Fire and Smoke Detector
Outdoor Features
- Spa
- Deck
- Enclosed patio or porch
Location
- City Lot
Schools
- Barry Elementary School
- Platte City High School
Utilities
- Central Air
- Back Up Gas Heat Pump System
Listing and Financial Details
- Assessor Parcel Number 13-207-00-06-4.00
Community Details
Overview
- Fountain Hills Subdivision
Recreation
- Community Pool
Ownership History
Purchase Details
Home Financials for this Owner
Home Financials are based on the most recent Mortgage that was taken out on this home.Purchase Details
Home Financials for this Owner
Home Financials are based on the most recent Mortgage that was taken out on this home.Purchase Details
Home Financials for this Owner
Home Financials are based on the most recent Mortgage that was taken out on this home.Similar Homes in Kansas City, MO
Home Values in the Area
Average Home Value in this Area
Purchase History
| Date | Type | Sale Price | Title Company |
|---|---|---|---|
| Warranty Deed | -- | Stewart Title Co | |
| Corporate Deed | -- | Source One Title | |
| Warranty Deed | -- | Source One Title |
Mortgage History
| Date | Status | Loan Amount | Loan Type |
|---|---|---|---|
| Open | $224,500 | New Conventional | |
| Closed | $256,396 | VA | |
| Previous Owner | $189,840 | Purchase Money Mortgage | |
| Previous Owner | $193,715 | Construction |
Property History
| Date | Event | Price | Change | Sq Ft Price |
|---|---|---|---|---|
| 05/20/2015 05/20/15 | Sold | -- | -- | -- |
| 03/25/2015 03/25/15 | Pending | -- | -- | -- |
| 03/17/2015 03/17/15 | For Sale | $259,900 | -- | -- |
Tax History Compared to Growth
Tax History
| Year | Tax Paid | Tax Assessment Tax Assessment Total Assessment is a certain percentage of the fair market value that is determined by local assessors to be the total taxable value of land and additions on the property. | Land | Improvement |
|---|---|---|---|---|
| 2024 | $4,161 | $57,170 | -- | -- |
| 2023 | $4,131 | $57,170 | $0 | $0 |
| 2022 | $3,712 | $49,650 | $0 | $0 |
| 2021 | $3,731 | $49,647 | $7,600 | $42,047 |
| 2020 | $3,462 | $45,280 | $0 | $0 |
| 2019 | $3,390 | $45,280 | $0 | $0 |
| 2018 | $3,381 | $44,180 | $0 | $0 |
| 2017 | $2,806 | $44,170 | $6,650 | $37,520 |
| 2016 | $2,806 | $37,410 | $6,650 | $30,760 |
| 2015 | $2,803 | $37,410 | $6,650 | $30,760 |
| 2014 | -- | $35,870 | $6,650 | $29,220 |
Agents Affiliated with this Home
-
Justin Hough

Seller's Agent in 2025
Justin Hough
Iconic Real Estate Group, LLC
(816) 916-9236
5 in this area
83 Total Sales
-
Debbie Hahn

Seller's Agent in 2015
Debbie Hahn
Berkshire Hathaway HomeService
(816) 617-7653
208 Total Sales
-
Rachael Staude
R
Buyer's Agent in 2015
Rachael Staude
ReeceNichols-KCN
(816) 522-1900
2 Total Sales
Map
Source: Heartland MLS
MLS Number: 1927286
APN: 13-207-00-06-004.00
- 9209 N Mulberry Ave
- 9408 N Liberty St
- 9115 N Holly St
- 1238 NW 94th Terrace
- 1037 NW 91st Terrace
- 9415 N Jarboe Ct
- 1026 NW 94th Terrace
- 9424 N Belleview Ave
- 2124 NW 95th St
- 1020 NW 95th Terrace
- 1028 NW 95th Terrace
- 1100 NW 95th Terrace
- 1112 NW 95th Terrace
- 9418 N Harden Ave
- 2201 NW 94th St
- 10709 N Bell St
- 705 NW 88th Terrace
- 8724 N Jefferson St
- 9642 N Colrain Ave
- 9629 N Colrain Ave
