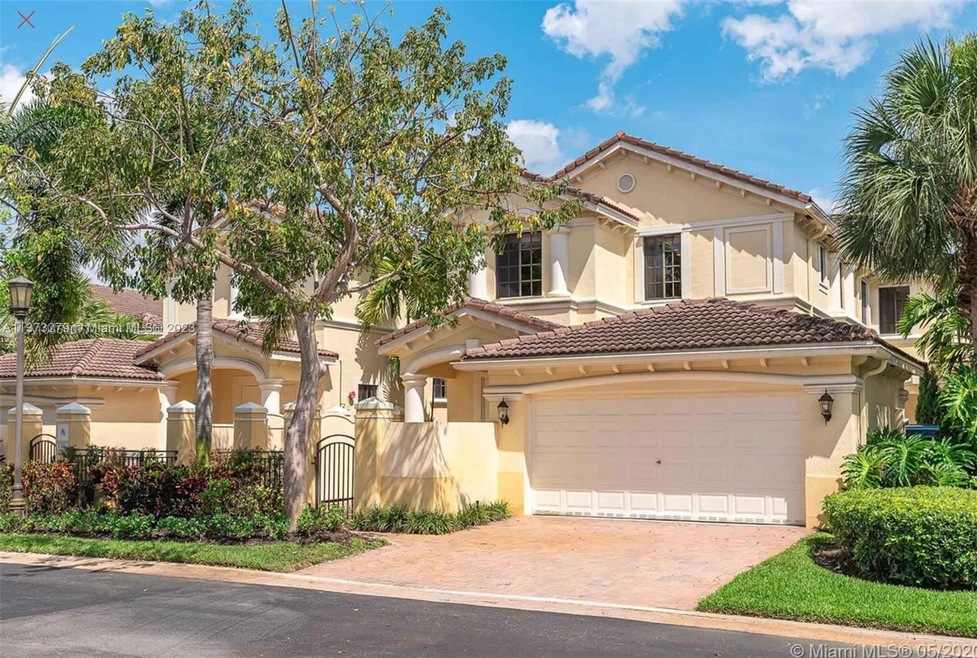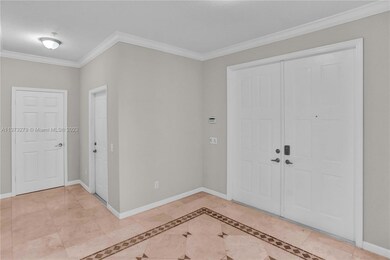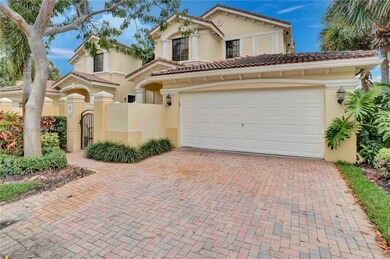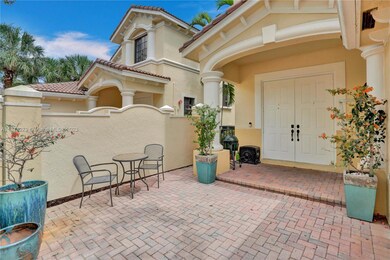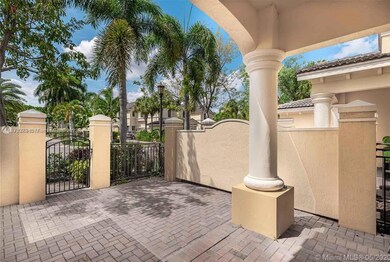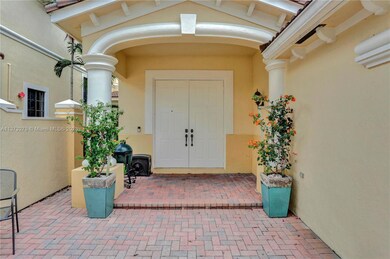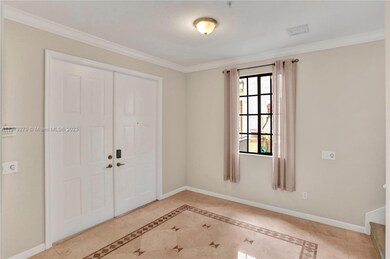
1504 Passion Vine Cir Unit 1504 Weston, FL 33326
Highlights
- Vaulted Ceiling
- Roman Tub
- Garden View
- Country Isles Elementary School Rated A-
- Marble Flooring
- Den
About This Home
As of May 2023Luxury living in Weston! Rarely available coach home steps from Town Center. Updated split floor plan with large living and dining areas plus family room. Owner's suite with his and hers closets and spa-like bathroom. Largest floor plan with ample storage and two car garage. Fourth bedroom currently used as a study/office. Marble floors in living areas, laminate in bedrooms. Worry-free lifestyle in a secure community. Walkability to everything you need. Schedule an appointment today!
Last Agent to Sell the Property
Coldwell Banker Realty License #0614288 Listed on: 04/18/2023

Property Details
Home Type
- Condominium
Est. Annual Taxes
- $6,734
Year Built
- Built in 2001 | Remodeled
HOA Fees
- $602 Monthly HOA Fees
Parking
- 2 Car Attached Garage
- Automatic Garage Door Opener
- Guest Parking
Home Design
- Villa
- Coach House
Interior Spaces
- Property has 2 Levels
- Vaulted Ceiling
- Ceiling Fan
- Blinds
- Sliding Windows
- Entrance Foyer
- Family Room
- Combination Dining and Living Room
- Den
- Garden Views
Kitchen
- Breakfast Area or Nook
- <<builtInOvenToken>>
- Electric Range
- <<microwave>>
- Ice Maker
- Dishwasher
- Snack Bar or Counter
- Disposal
Flooring
- Marble
- Tile
Bedrooms and Bathrooms
- 4 Bedrooms
- Primary Bedroom Upstairs
- Split Bedroom Floorplan
- Closet Cabinetry
- Walk-In Closet
- Roman Tub
- Bathtub
- Shower Only
Laundry
- Laundry in Utility Room
- Dryer
- Washer
Home Security
Schools
- Country Isles Elementary School
- Tequesta Trace Middle School
- Cypress Bay High School
Utilities
- Central Heating and Cooling System
- Electric Water Heater
Additional Features
- Courtyard
- East Facing Home
Listing and Financial Details
- Assessor Parcel Number 504018AB0800
Community Details
Overview
- Mariposa Pointe Condos
- Mariposa Pointe Subdivision, Isabella Floorplan
- The community has rules related to no recreational vehicles or boats, no trucks or trailers
Pet Policy
- Breed Restrictions
Security
- Phone Entry
- Complex Is Fenced
- Walled
- Complete Panel Shutters or Awnings
- Fire and Smoke Detector
Ownership History
Purchase Details
Purchase Details
Home Financials for this Owner
Home Financials are based on the most recent Mortgage that was taken out on this home.Purchase Details
Home Financials for this Owner
Home Financials are based on the most recent Mortgage that was taken out on this home.Purchase Details
Home Financials for this Owner
Home Financials are based on the most recent Mortgage that was taken out on this home.Similar Homes in Weston, FL
Home Values in the Area
Average Home Value in this Area
Purchase History
| Date | Type | Sale Price | Title Company |
|---|---|---|---|
| Warranty Deed | $800,000 | None Listed On Document | |
| Warranty Deed | $715,000 | None Listed On Document | |
| Warranty Deed | $471,000 | Sunbelt Title Agency | |
| Special Warranty Deed | $336,600 | -- |
Mortgage History
| Date | Status | Loan Amount | Loan Type |
|---|---|---|---|
| Previous Owner | $639,000 | New Conventional | |
| Previous Owner | $376,800 | New Conventional | |
| Previous Owner | $100,000 | Stand Alone First |
Property History
| Date | Event | Price | Change | Sq Ft Price |
|---|---|---|---|---|
| 05/16/2023 05/16/23 | Sold | $715,000 | -1.4% | $306 / Sq Ft |
| 04/18/2023 04/18/23 | For Sale | $725,000 | 0.0% | $310 / Sq Ft |
| 06/01/2022 06/01/22 | Rented | $5,000 | 0.0% | -- |
| 06/01/2022 06/01/22 | Off Market | $5,000 | -- | -- |
| 04/27/2022 04/27/22 | Under Contract | -- | -- | -- |
| 03/29/2022 03/29/22 | For Rent | $5,000 | 0.0% | -- |
| 07/24/2020 07/24/20 | Sold | $471,000 | -5.8% | $201 / Sq Ft |
| 05/08/2020 05/08/20 | For Sale | $500,000 | -- | $214 / Sq Ft |
Tax History Compared to Growth
Tax History
| Year | Tax Paid | Tax Assessment Tax Assessment Total Assessment is a certain percentage of the fair market value that is determined by local assessors to be the total taxable value of land and additions on the property. | Land | Improvement |
|---|---|---|---|---|
| 2025 | $12,786 | $659,390 | $65,940 | $593,450 |
| 2024 | $12,904 | $659,390 | $65,940 | $593,450 |
| 2023 | $12,904 | $622,510 | $62,250 | $560,260 |
| 2022 | $6,734 | $330,570 | $0 | $0 |
| 2021 | $6,539 | $320,950 | $0 | $0 |
| 2020 | $9,220 | $439,910 | $43,990 | $395,920 |
| 2019 | $9,221 | $444,360 | $44,440 | $399,920 |
| 2018 | $8,873 | $437,930 | $43,790 | $394,140 |
| 2017 | $8,784 | $450,590 | $0 | $0 |
| 2016 | $5,875 | $312,210 | $0 | $0 |
| 2015 | $5,968 | $310,040 | $0 | $0 |
| 2014 | $5,997 | $307,580 | $0 | $0 |
| 2013 | -- | $343,770 | $34,380 | $309,390 |
Agents Affiliated with this Home
-
Terri Bersach
T
Seller's Agent in 2023
Terri Bersach
Coldwell Banker Realty
3 Total Sales
-
Priscila Carvallo

Seller Co-Listing Agent in 2023
Priscila Carvallo
Coldwell Banker Realty
(954) 848-3492
65 Total Sales
-
Angelica Fajardo

Buyer's Agent in 2023
Angelica Fajardo
Coldwell Banker Realty
(786) 290-0973
26 Total Sales
-
Raiza Matheus

Buyer's Agent in 2022
Raiza Matheus
United Realty Group - Weston
(954) 349-8801
23 Total Sales
-
Rose Sklar

Seller's Agent in 2020
Rose Sklar
Coldwell Banker Realty
(954) 298-3626
225 Total Sales
Map
Source: MIAMI REALTORS® MLS
MLS Number: A11373279
APN: 50-40-18-AB-0800
- 1689 Passion Vine Cir Unit 214
- 1634 Passion Vine Cir Unit 312
- 1357 Camellia Ln
- 1212 Camellia Ln
- 1971 Landing Way
- 1987 S Landing Way
- 2060 Island Cir
- 1418 Lantana Dr
- 2092 Island Cir
- 1174 Laguna Springs Dr
- 1137 Ginger Cir
- 1162 Laguna Springs Dr
- 1347 Ginger Cir
- 2138 Harbor Way
- 1326 Ginger Cir
- 1240 Fairfax Ct
- 1624 Newport Ln
- 1388 Garden Rd
- 1220 Iris Ct
- 1290 Ginger Cir
