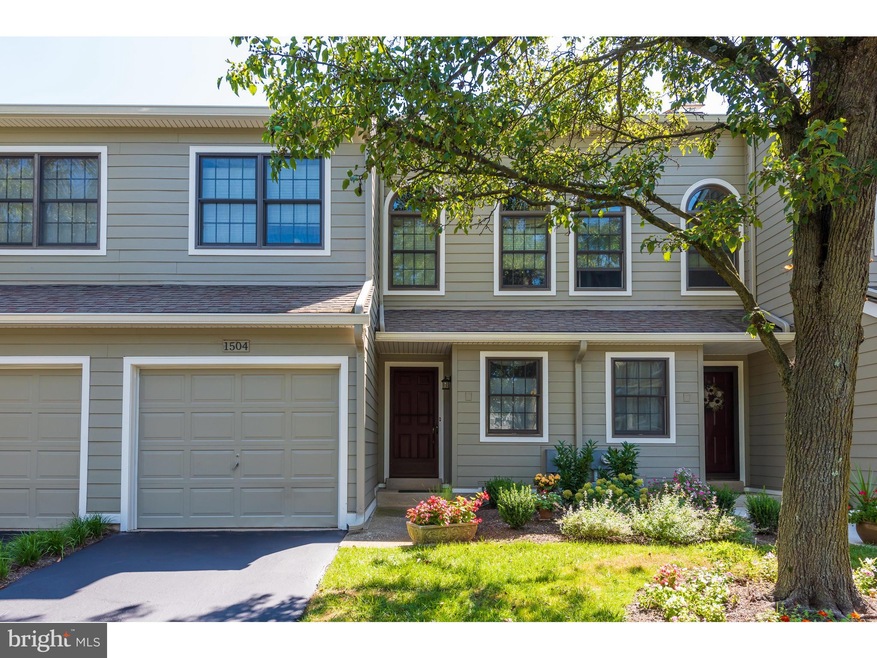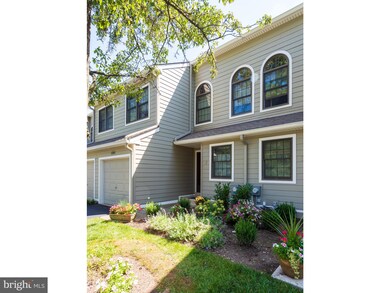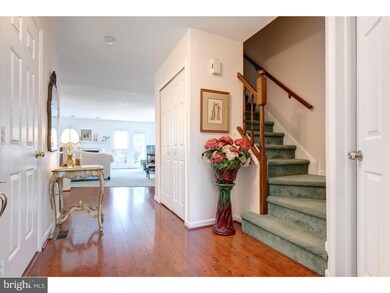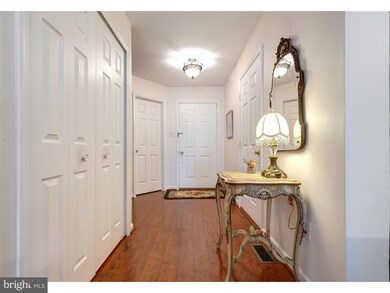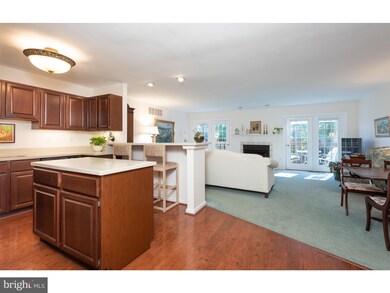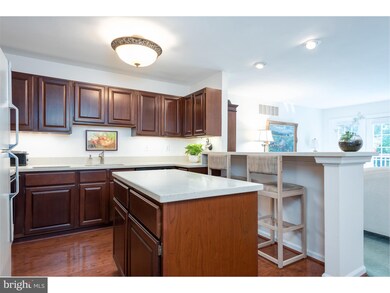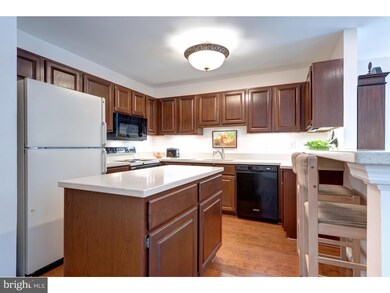
1504 Radcliffe Ct Newtown Square, PA 19073
Estimated Value: $453,000 - $478,000
About This Home
As of November 2019Welcome to Willistown Knoll located in Newtown Square and the award-winning Great Valley School District. This home has been well maintained by the original owners and is ready for new occupants! Additionally, the HOA has initiated an exterior building remediation project to all units in the community with the original stucco exterior replaced by Hardie Plank siding, plus new windows on the front of the home, new patio doors to the deck and all exterior doors painted as part of the remediation project.The first floor offers an open floor plan with a spacious living room/dining room combination.There is a wood burning fireplace with a tile surround and mantle, plus French doors on each side to provide access to the cedar deck that overlooks open space. The kitchen offers upgraded cabinets, with under cabinet lighting, Corian counter tops and a moveable center island. The first floor also has a powder room and door to the one car garage. The second floor features wood floors on the hallway, master bedroom and loft located in the master bedroom. The master bedroom has a vaulted ceiling up to the loft area which can be used for an office, reading area or TV room. The spacious master bath has a large soaking tub and separate shower area. Two additional bedrooms and hall bath complete the second floor. The walkout, daylight basement has been partially finished and only needs your preferred floor covering. The basement sliding door leads to an additional deck at ground level. The laundry area is located in the basement with soak sink and cabinets. A small work area with counter and built-in cabinets is available for handy/craft persons. Additional information includes: HVAC was rebuilt by Oliver Heating approximately 3 years ago...hot water provided by a two-tank system that includes a pre-heater tank and hot water tank...roof replaced 7-8 years ago...cedar deck replaced approximately 8 years ago...overhead wiring is in the ceiling above the dining room table. Sellers would prefer a November 1st settlement date.
Ownership History
Purchase Details
Home Financials for this Owner
Home Financials are based on the most recent Mortgage that was taken out on this home.Purchase Details
Similar Homes in the area
Home Values in the Area
Average Home Value in this Area
Purchase History
| Date | Buyer | Sale Price | Title Company |
|---|---|---|---|
| Savino Carol A | $300,000 | None Available | |
| Zimmerman Don N | $174,000 | -- |
Mortgage History
| Date | Status | Borrower | Loan Amount |
|---|---|---|---|
| Open | Savino Carol A | $150,000 | |
| Previous Owner | Zimmerman Don N | $101,300 | |
| Previous Owner | Zimmerman Don M | $110,150 | |
| Previous Owner | Zimmerman Don L | $150,000 |
Property History
| Date | Event | Price | Change | Sq Ft Price |
|---|---|---|---|---|
| 11/04/2019 11/04/19 | Sold | $300,000 | +0.9% | $110 / Sq Ft |
| 08/17/2019 08/17/19 | Pending | -- | -- | -- |
| 08/15/2019 08/15/19 | For Sale | $297,400 | -- | $109 / Sq Ft |
Tax History Compared to Growth
Tax History
| Year | Tax Paid | Tax Assessment Tax Assessment Total Assessment is a certain percentage of the fair market value that is determined by local assessors to be the total taxable value of land and additions on the property. | Land | Improvement |
|---|---|---|---|---|
| 2024 | $4,125 | $144,770 | $35,880 | $108,890 |
| 2023 | $4,018 | $144,770 | $35,880 | $108,890 |
| 2022 | $3,936 | $144,770 | $35,880 | $108,890 |
| 2021 | $3,857 | $144,770 | $35,880 | $108,890 |
| 2020 | $3,793 | $144,770 | $35,880 | $108,890 |
| 2019 | $3,756 | $144,770 | $35,880 | $108,890 |
| 2018 | $3,684 | $144,770 | $35,880 | $108,890 |
| 2017 | $3,684 | $144,770 | $35,880 | $108,890 |
| 2016 | $3,206 | $144,770 | $35,880 | $108,890 |
| 2015 | $3,206 | $144,770 | $35,880 | $108,890 |
| 2014 | $3,206 | $144,770 | $35,880 | $108,890 |
Agents Affiliated with this Home
-
Dan Borowiec

Seller's Agent in 2019
Dan Borowiec
RE/MAX
(610) 639-5241
83 Total Sales
-
Sara Moyher-Pinkerton

Buyer's Agent in 2019
Sara Moyher-Pinkerton
Compass RE
(610) 662-3001
40 Total Sales
Map
Source: Bright MLS
MLS Number: PACT486514
APN: 54-008-0967.0000
- 1708 Stoneham Dr Unit 1708
- 46 Street Rd
- 3205 Stoneham Dr Unit 3205D
- 1702 Stoneham Dr Unit 1702
- 6 Skydance Way
- 1007 Stoneham Dr
- 207 Fairfield Ct
- 1050 Powderhorn Dr
- 421 Cranberry Ln
- 1611 W Lynn Dr
- 11 Musket Ct Unit 53
- 41 Musket Ct Unit 38
- 11 Ridings Way
- 5 Fawn Ct Unit 26
- 854 Hinchley Run
- 1541 Farmers Ln
- 1541 Farmers Ln
- 1545 Pheasant Ln. & 193a Middletown Rd
- 211 Dutton Mill Rd
- 2000 Eton Ct
- 1504 Radcliffe Ct
- 1503 Radcliffe Ct
- 1505 Radcliffe Ct
- 1506 Radcliffe Ct
- 1501 Radcliffe Ct
- 1401 Radcliffe Ct
- 1402 Radcliffe Ct
- 1403 Radcliffe Ct Unit 1403
- 1604 Radcliffe Ct
- 1603 Radcliffe Ct
- 1404 Radcliffe Ct
- 1602 Radcliffe Ct
- 1405 Radcliffe Ct
- 1406 Radcliffe Ct Unit 1406
- 606 Radcliffe Ct
- 706 Radcliffe Ct
- 1201 Wharton Ct
- 1202 Wharton Ct
- 605 Radcliffe Ct
- 1203 Wharton Ct
