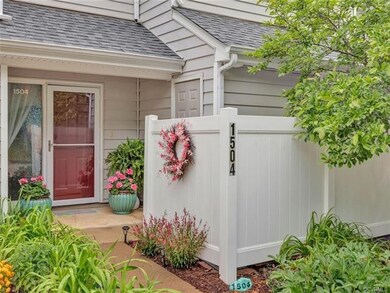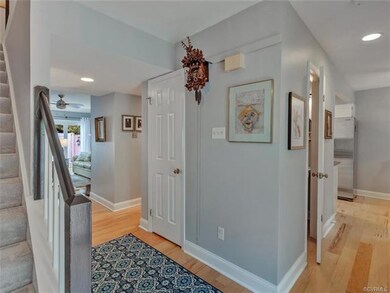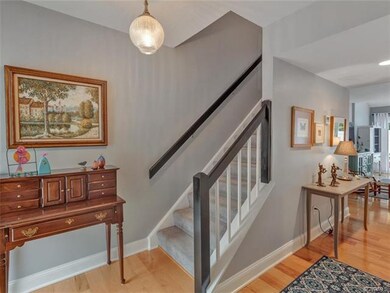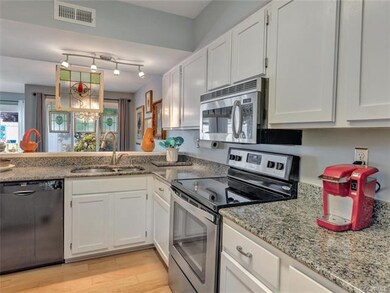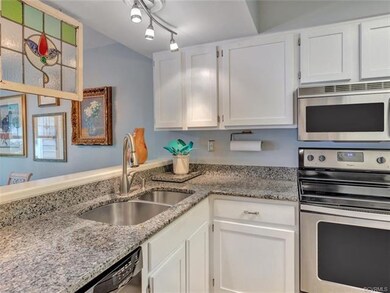
1504 Sycamore Square Dr Unit 1504 Midlothian, VA 23113
Highlights
- In Ground Pool
- 9.74 Acre Lot
- Cathedral Ceiling
- J B Watkins Elementary School Rated A-
- Colonial Architecture
- Wood Flooring
About This Home
As of August 2020Desirable Midlothian! Walk to shopping, dining, and enjoy the pool and amenities of Sycamore Mews. Neutral grey paint, stunning wide plank wood flooring throughout the first floor and higher grade (newer) carpet on the 2nd level. Fantastic galley kitchen with classic white shaker style cabinetry, granite counters, stainless applcs, bar overlooking dining room and sunny eat-in area with sliding doors to covered sitting porch. Vaulted ceiling with skylights, recessed lights and new ceiling fans in spacious/open living room, double sliding doors to rear patio flood the room with sunlight. Pellet stove/fireplace is a nice back up heat. Sunny dining room. Updated powder room and closet for washer/dryer finish out the first floor. Spacious master suite with WIC, ceiling fan and renovated full bath complete w/ subway tiled shower. Bedrooms 2-3 are spacious with ceiling fans and another updated full hall bath complete 2nd floor. HVAC installed in 2016, units just had new roofs put on. 2 assigned parking places in front and attached storage shed! Seller will pay the condo fees for one full year for the purchaser, a value of over $4000!
Last Agent to Sell the Property
The Kerzanet Group LLC License #0225076989 Listed on: 06/01/2020
Property Details
Home Type
- Condominium
Est. Annual Taxes
- $1,678
Year Built
- Built in 1985
Lot Details
- Privacy Fence
- Back Yard Fenced
HOA Fees
- $344 Monthly HOA Fees
Home Design
- Colonial Architecture
- Slab Foundation
- Frame Construction
- Composition Roof
- Vinyl Siding
Interior Spaces
- 1,540 Sq Ft Home
- 2-Story Property
- Cathedral Ceiling
- Ceiling Fan
- Skylights
- Wood Burning Fireplace
- Sliding Doors
- Separate Formal Living Room
Kitchen
- Breakfast Area or Nook
- Electric Cooktop
- Dishwasher
- Granite Countertops
- Disposal
Flooring
- Wood
- Carpet
- Vinyl
Bedrooms and Bathrooms
- 3 Bedrooms
- En-Suite Primary Bedroom
- Walk-In Closet
Home Security
Outdoor Features
- In Ground Pool
- Shed
Schools
- Watkins Elementary School
- Midlothian Middle School
- Midlothian High School
Utilities
- Cooling Available
- Heat Pump System
- Water Heater
Listing and Financial Details
- Tax Lot 70
- Assessor Parcel Number 728-70-99-78-800-051
Community Details
Overview
- Sycamore Mews Subdivision
Recreation
- Community Pool
Security
- Storm Doors
Ownership History
Purchase Details
Home Financials for this Owner
Home Financials are based on the most recent Mortgage that was taken out on this home.Purchase Details
Home Financials for this Owner
Home Financials are based on the most recent Mortgage that was taken out on this home.Purchase Details
Home Financials for this Owner
Home Financials are based on the most recent Mortgage that was taken out on this home.Purchase Details
Home Financials for this Owner
Home Financials are based on the most recent Mortgage that was taken out on this home.Similar Homes in Midlothian, VA
Home Values in the Area
Average Home Value in this Area
Purchase History
| Date | Type | Sale Price | Title Company |
|---|---|---|---|
| Bargain Sale Deed | $315,000 | First American Title | |
| Bargain Sale Deed | $315,000 | First American Title | |
| Warranty Deed | $170,000 | Powhatan Real Est Stlmnts | |
| Warranty Deed | $112,500 | -- | |
| Warranty Deed | -- | -- |
Mortgage History
| Date | Status | Loan Amount | Loan Type |
|---|---|---|---|
| Open | $230,000 | New Conventional | |
| Closed | $230,000 | New Conventional | |
| Previous Owner | $30,000 | New Conventional | |
| Previous Owner | $135,000 | Commercial | |
| Previous Owner | $112,500 | New Conventional | |
| Previous Owner | $15,000 | New Conventional |
Property History
| Date | Event | Price | Change | Sq Ft Price |
|---|---|---|---|---|
| 08/29/2020 08/29/20 | Sold | $225,000 | 0.0% | $146 / Sq Ft |
| 07/22/2020 07/22/20 | Pending | -- | -- | -- |
| 07/15/2020 07/15/20 | For Sale | $225,000 | 0.0% | $146 / Sq Ft |
| 06/14/2020 06/14/20 | Pending | -- | -- | -- |
| 06/01/2020 06/01/20 | For Sale | $225,000 | +32.4% | $146 / Sq Ft |
| 04/12/2017 04/12/17 | Sold | $170,000 | -2.8% | $110 / Sq Ft |
| 03/04/2017 03/04/17 | Pending | -- | -- | -- |
| 02/23/2017 02/23/17 | For Sale | $174,950 | -- | $114 / Sq Ft |
Tax History Compared to Growth
Tax History
| Year | Tax Paid | Tax Assessment Tax Assessment Total Assessment is a certain percentage of the fair market value that is determined by local assessors to be the total taxable value of land and additions on the property. | Land | Improvement |
|---|---|---|---|---|
| 2025 | $2,430 | $272,200 | $52,000 | $220,200 |
| 2024 | $2,430 | $256,800 | $40,000 | $216,800 |
| 2023 | $2,229 | $244,900 | $40,000 | $204,900 |
| 2022 | $1,968 | $213,900 | $36,000 | $177,900 |
| 2021 | $1,813 | $190,100 | $34,000 | $156,100 |
| 2020 | $1,737 | $182,800 | $34,000 | $148,800 |
| 2019 | $1,678 | $176,600 | $33,000 | $143,600 |
| 2018 | $1,576 | $167,700 | $32,000 | $135,700 |
| 2017 | $1,552 | $160,900 | $30,000 | $130,900 |
| 2016 | $1,478 | $154,000 | $28,000 | $126,000 |
| 2015 | $1,458 | $151,900 | $28,000 | $123,900 |
| 2014 | $1,395 | $145,300 | $26,000 | $119,300 |
Agents Affiliated with this Home
-
Tracy Kerzanet

Seller's Agent in 2020
Tracy Kerzanet
The Kerzanet Group LLC
(804) 338-2062
15 in this area
209 Total Sales
-
Ransom Pitt

Buyer's Agent in 2020
Ransom Pitt
PIC Properties Inc
(804) 517-8728
2 in this area
40 Total Sales
-

Seller's Agent in 2017
Connie Myers
Long & Foster
Map
Source: Central Virginia Regional MLS
MLS Number: 2016176
APN: 728-70-99-78-800-051
- 1417 Sycamore Mews Cir
- 1416 Sycamore Mews Cir
- 13503 Headwaters Place
- 14000 Westfield Rd
- 101 Avenda Ln
- 107 Avenda Ln
- 113 Avenda Ln
- 120 This Way
- 125 Avenda Ln
- 132 This Way
- 13913 Riverlight Dr
- 13919 Riverlight Dr
- 13925 Riverlight Dr
- 13931 Riverlight Dr
- 1321 Ewing Park Loop
- 1656 Ewing Park Loop
- 2130 Castlebridge Rd
- 14109 Rigney Dr
- 13285 Coalfield Station Ln
- 12707 Southwick Place

