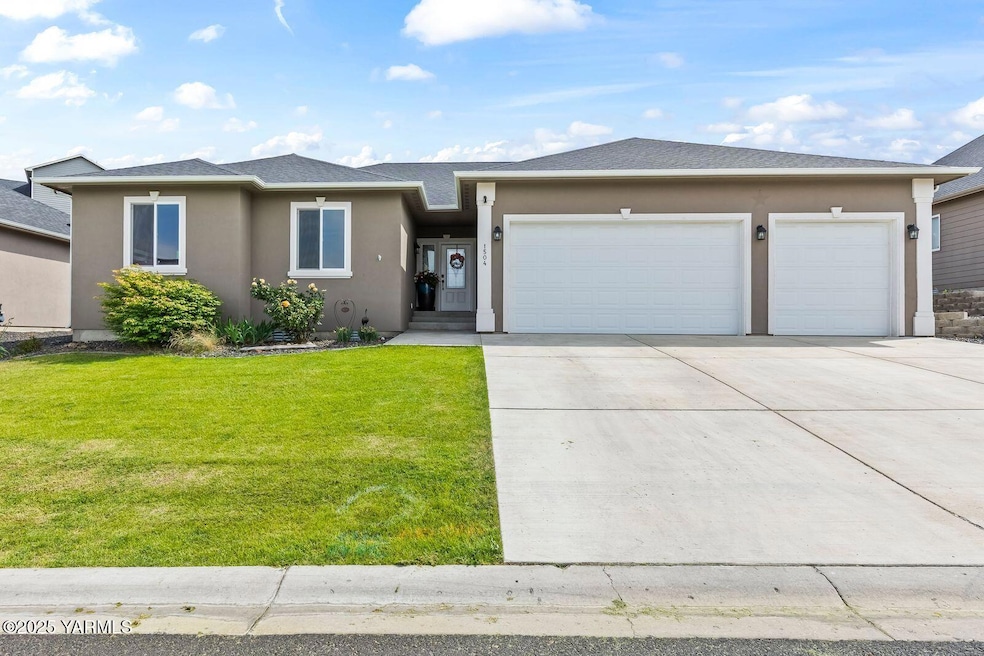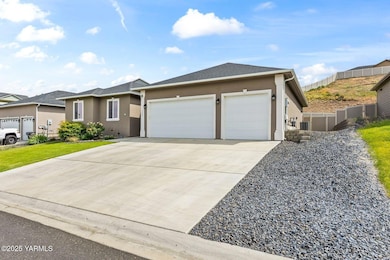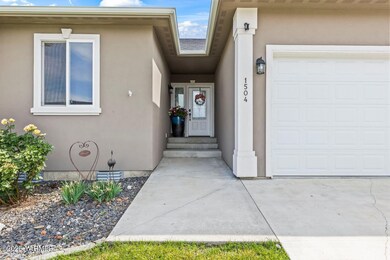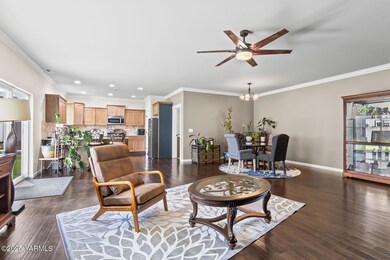Estimated payment $3,175/month
Highlights
- Deck
- Den
- Eat-In Kitchen
- Wood Flooring
- 3 Car Attached Garage
- Soaking Tub
About This Home
Welcome to this beautifully maintained 1-story home in Selah, offering scenic views of the surrounding ridge. With 3 bedrooms, 2 bathrooms, and a dedicated office, this spacious home is ideal for remote work or study. The open-concept kitchen features a breakfast bar and pantry, flowing seamlessly into the living area, where a cozy gas fireplace and elegant crown molding add warmth and charm. The expansive primary suite includes a walk-in closet, tiled shower, and a relaxing soaking tub. Nine-foot ceilings throughout enhance the airy, open feel. Step outside to a fully fenced backyard with a covered patio--perfect for entertaining or enjoying quiet evenings. A sprinkler system helps keep the landscaping low-maintenance. Additional highlights include a 3-car garage offering ample space for vehicles, hobbies, or storage. Situated in a quiet, family-friendly neighborhood near Selah schools, this home is also at the heart of Washington's wine country and the Pacific Northwest's best outdoor recreation--just a short drive from hiking, camping, kayaking, and centrally located between Seattle, Spokane, and Portland. Bonus: A one-year home warranty is included for peace of mind.
Listing Agent
Berkshire Hathaway HomeServices Central Washington Real Estate License #102965 Listed on: 11/19/2025

Home Details
Home Type
- Single Family
Est. Annual Taxes
- $4,580
Year Built
- Built in 2016
Lot Details
- 0.26 Acre Lot
- Back Yard Fenced
- Sprinkler System
Home Design
- Concrete Foundation
- Frame Construction
- Composition Roof
- Stucco
Interior Spaces
- 2,000 Sq Ft Home
- 1-Story Property
- Crown Molding
- Gas Fireplace
- Den
Kitchen
- Eat-In Kitchen
- Range
- Microwave
- Dishwasher
Flooring
- Wood
- Carpet
- Tile
- Vinyl
Bedrooms and Bathrooms
- 3 Bedrooms
- Walk-In Closet
- 2 Full Bathrooms
- Dual Sinks
- Soaking Tub
- Garden Bath
Parking
- 3 Car Attached Garage
- Garage Door Opener
Outdoor Features
- Deck
Utilities
- Forced Air Heating and Cooling System
- Heating System Uses Gas
- Cable TV Available
Community Details
- The community has rules related to covenants, conditions, and restrictions
Listing and Financial Details
- Assessor Parcel Number 181435-33461
Map
Home Values in the Area
Average Home Value in this Area
Tax History
| Year | Tax Paid | Tax Assessment Tax Assessment Total Assessment is a certain percentage of the fair market value that is determined by local assessors to be the total taxable value of land and additions on the property. | Land | Improvement |
|---|---|---|---|---|
| 2025 | $4,582 | $518,200 | $65,400 | $452,800 |
| 2023 | $4,292 | $410,700 | $60,600 | $350,100 |
| 2022 | $3,961 | $367,300 | $72,300 | $295,000 |
| 2021 | $3,880 | $336,500 | $73,800 | $262,700 |
| 2019 | $3,260 | $284,600 | $61,300 | $223,300 |
| 2018 | $3,202 | $247,000 | $61,300 | $185,700 |
| 2017 | $3,044 | $245,900 | $61,300 | $184,600 |
| 2016 | $0 | $47,800 | $47,800 | $0 |
| 2015 | $0 | $47,800 | $47,800 | $0 |
Property History
| Date | Event | Price | List to Sale | Price per Sq Ft | Prior Sale |
|---|---|---|---|---|---|
| 11/25/2025 11/25/25 | Price Changed | $529,000 | -1.1% | $265 / Sq Ft | |
| 11/19/2025 11/19/25 | For Sale | $535,000 | +84.5% | $268 / Sq Ft | |
| 06/10/2016 06/10/16 | Sold | $289,900 | -- | $145 / Sq Ft | View Prior Sale |
| 04/27/2016 04/27/16 | Pending | -- | -- | -- |
Purchase History
| Date | Type | Sale Price | Title Company |
|---|---|---|---|
| Warranty Deed | $289,900 | Pacific Alliance Title |
Mortgage History
| Date | Status | Loan Amount | Loan Type |
|---|---|---|---|
| Open | $275,405 | New Conventional |
Source: MLS Of Yakima Association Of REALTORS®
MLS Number: 25-3273
APN: 181435-33461
- 1609 W Yakima Ave
- 1700 W 1st Ave
- 1106 Heritage Hills Ln
- 1101 Heritage Hills Dr
- NKA Pleasant Hill Rd
- 110 S 10th St
- 130 Hovde Ln
- 12 S 12th Street Loop M0to6oicl3z
- 1403 W Cherry Ave
- 704 W Fremont Ave
- 708 W Bartlett Ave
- 611 Vista Del Sol M0to6oicl3z
- 416 N 4th St
- 903 Verde Ln
- 310 Riverview Ave Unit C
- 1303 N 13th St
- 1520 Valhalla Loop
- 203 Merinda Dr
- 765 Dixie Dr
- 211 Palmer Dr






