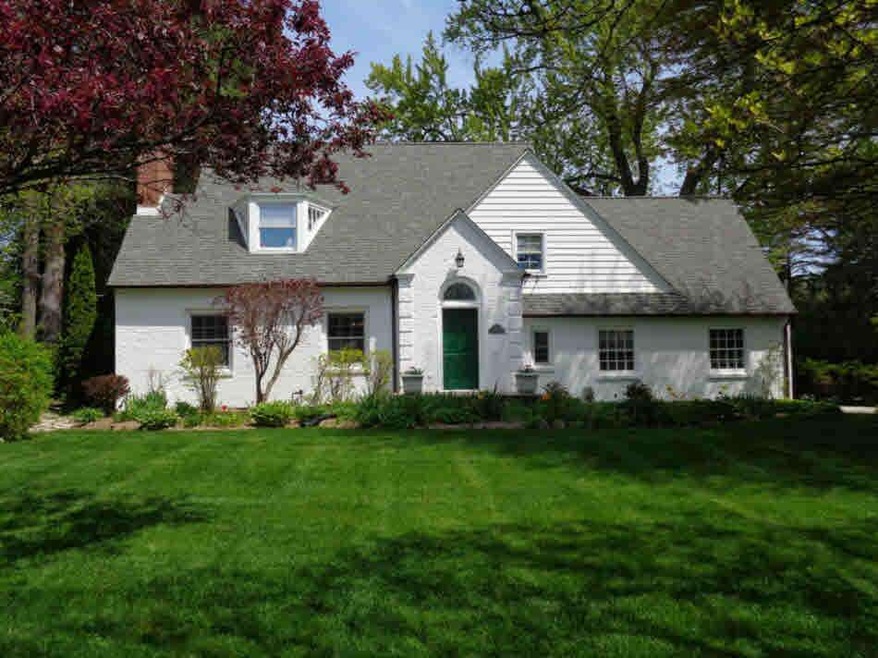
1504 W Sugnet Rd Midland, MI 48640
Highlights
- Cape Cod Architecture
- Fireplace
- 2.5 Car Attached Garage
- Plymouth Elementary School Rated A-
- Porch
- Patio
About This Home
As of July 2022One of a kind home located across from Country Club Golf Course and near hospital. This 1900 sq. ft. home has an extra 200 sq. ft. finished in basement with egress windows. Wood floors throughout home. Owner has kept with aesthetics of home and installed new copper gutters. Living room with gas fireplace. Gorgeous kitchen with granite counters, top of the line 5 burner gas range, three spacious bedrooms with built ins, remodeled master bath with ceramic tile shower, lots of natural light. Sunroom overlooks the tranquil setting of the beautifully landscaped yard and brick patio makes a great space to entertain.
Last Agent to Sell the Property
RE/MAX of Midland License #MBR-6501375630 Listed on: 05/19/2016

Last Buyer's Agent
Sofia Edmonds
Ayre Rhinehart Real Estate Partners License #MBR-6501302759
Home Details
Home Type
- Single Family
Est. Annual Taxes
Year Built
- Built in 1930
Lot Details
- Lot Dimensions are 105x180
- Sprinkler System
Home Design
- Cape Cod Architecture
- Brick Exterior Construction
- Wood Siding
Interior Spaces
- 1,905 Sq Ft Home
- Fireplace
- Entryway
- Partially Finished Basement
- Block Basement Construction
Kitchen
- Oven or Range
- Microwave
- Dishwasher
- Disposal
Bedrooms and Bathrooms
- 3 Bedrooms
- 2 Full Bathrooms
Laundry
- Dryer
- Washer
Parking
- 2.5 Car Attached Garage
- Garage Door Opener
Outdoor Features
- Patio
- Shed
- Porch
Utilities
- Forced Air Heating and Cooling System
- Heating System Uses Natural Gas
- Gas Water Heater
Listing and Financial Details
- Assessor Parcel Number 14-09-70-026
Ownership History
Purchase Details
Home Financials for this Owner
Home Financials are based on the most recent Mortgage that was taken out on this home.Purchase Details
Purchase Details
Home Financials for this Owner
Home Financials are based on the most recent Mortgage that was taken out on this home.Purchase Details
Home Financials for this Owner
Home Financials are based on the most recent Mortgage that was taken out on this home.Purchase Details
Similar Homes in Midland, MI
Home Values in the Area
Average Home Value in this Area
Purchase History
| Date | Type | Sale Price | Title Company |
|---|---|---|---|
| Warranty Deed | $385,000 | None Listed On Document | |
| Interfamily Deed Transfer | -- | None Available | |
| Warranty Deed | $254,000 | None Available | |
| Warranty Deed | $248,755 | Stewart Title Guaranty Co | |
| Warranty Deed | $248,755 | Stewart Title Guaranty Co |
Mortgage History
| Date | Status | Loan Amount | Loan Type |
|---|---|---|---|
| Open | $308,000 | New Conventional |
Property History
| Date | Event | Price | Change | Sq Ft Price |
|---|---|---|---|---|
| 07/18/2022 07/18/22 | Sold | $385,000 | +4.1% | $175 / Sq Ft |
| 06/05/2022 06/05/22 | Pending | -- | -- | -- |
| 06/04/2022 06/04/22 | For Sale | $370,000 | +45.7% | $168 / Sq Ft |
| 07/08/2016 07/08/16 | Sold | $254,000 | -4.1% | $133 / Sq Ft |
| 05/31/2016 05/31/16 | Pending | -- | -- | -- |
| 05/19/2016 05/19/16 | For Sale | $264,900 | +6.5% | $139 / Sq Ft |
| 03/03/2014 03/03/14 | Sold | $248,755 | -9.5% | $132 / Sq Ft |
| 02/11/2014 02/11/14 | Pending | -- | -- | -- |
| 01/03/2014 01/03/14 | For Sale | $274,900 | -- | $146 / Sq Ft |
Tax History Compared to Growth
Tax History
| Year | Tax Paid | Tax Assessment Tax Assessment Total Assessment is a certain percentage of the fair market value that is determined by local assessors to be the total taxable value of land and additions on the property. | Land | Improvement |
|---|---|---|---|---|
| 2025 | $5,097 | $146,900 | $0 | $0 |
| 2024 | $3,963 | $129,700 | $0 | $0 |
| 2023 | $3,777 | $119,300 | $0 | $0 |
| 2022 | $5,565 | $118,600 | $0 | $0 |
| 2021 | $6,287 | $110,300 | $0 | $0 |
| 2020 | $6,221 | $108,500 | $0 | $0 |
| 2019 | $6,068 | $105,000 | $30,000 | $75,000 |
| 2018 | $6,179 | $122,300 | $30,000 | $92,300 |
| 2017 | -- | $105,100 | $30,000 | $75,100 |
| 2016 | $4,079 | $100,500 | $30,000 | $70,500 |
| 2012 | -- | $103,100 | $30,000 | $73,100 |
Agents Affiliated with this Home
-

Seller's Agent in 2022
Kendra Baillargeon
Ayre Rhinehart Realtors
(989) 698-1227
122 in this area
135 Total Sales
-

Buyer's Agent in 2022
Rachel Belgiorno
Ayre Rhinehart Realtors
(989) 698-1255
69 in this area
103 Total Sales
-

Seller's Agent in 2016
Jennifer Horton
RE/MAX Michigan
(989) 780-2158
33 in this area
76 Total Sales
-
C
Seller Co-Listing Agent in 2016
Christie Hall
RE/MAX Michigan
(989) 600-1684
49 in this area
85 Total Sales
-
S
Buyer's Agent in 2016
Sofia Edmonds
Ayre Rhinehart Realtors
-
J
Seller's Agent in 2014
Jodi Harbron
RE/MAX Michigan
Map
Source: Midland Board of REALTORS®
MLS Number: 161054
APN: 14-09-70-026
- 1115 W Sugnet Rd
- 10 Crescent Ct
- 816 N Saginaw Rd
- 1112 Holyrood St
- 704 W Meadowbrook Dr
- 4939 Grandview Cir
- 3703 Orchard Dr
- 3410 Applewood Rd
- 3711 Applewood Rd
- 1528 Pheasant Ridge Dr
- 504 W Meadowbrook Dr
- 3900 Valley Dr
- 4914 Natalie Ct
- 402 Morningside Dr
- 1303 Bayberry Ln
- 5400 Siebert St
- 1412 Adelaide St
- 114 E Sugnet Rd
- 919 E Park Dr
- 3710 Cambridge St
