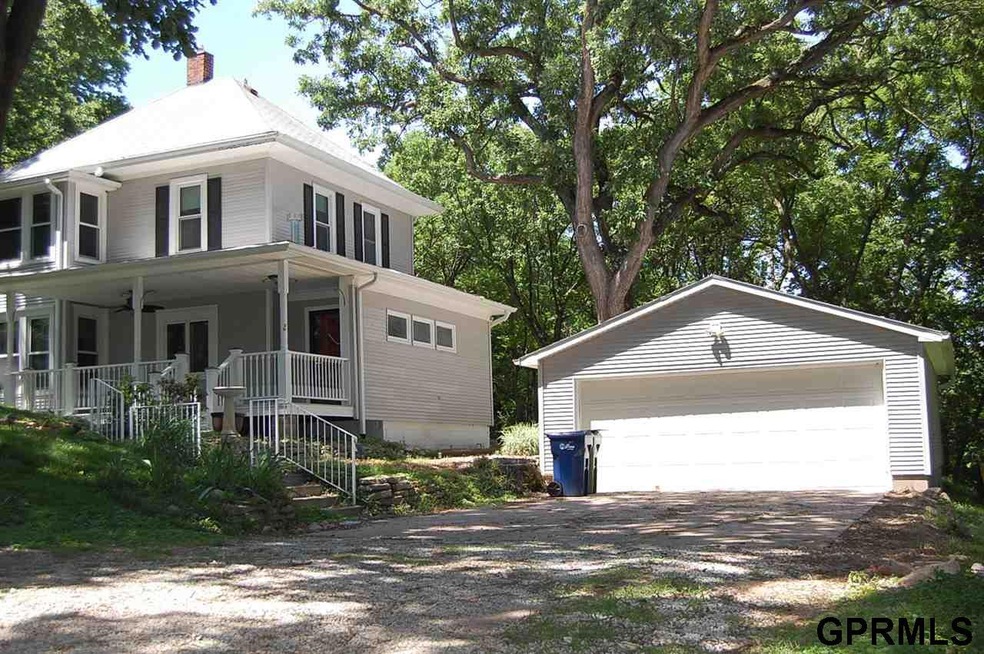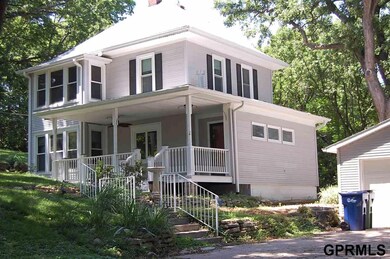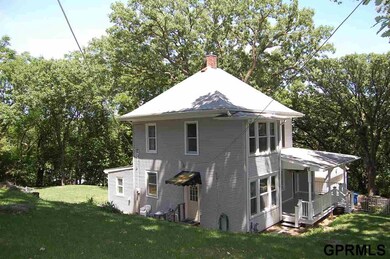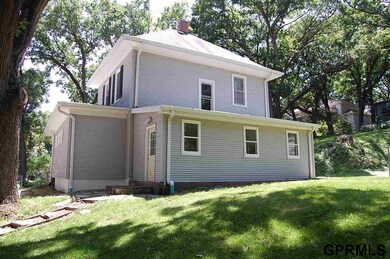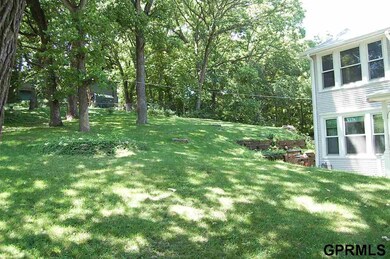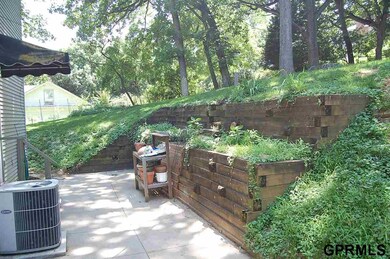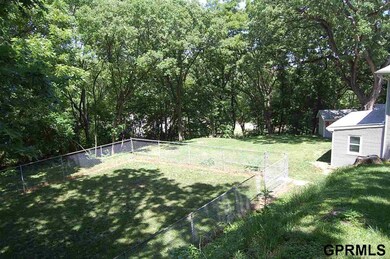
1504 Washington St Bellevue, NE 68005
Estimated Value: $257,000 - $274,000
Highlights
- 0.76 Acre Lot
- Wooded Lot
- No HOA
- Secluded Lot
- Wood Flooring
- 2 Car Detached Garage
About This Home
As of August 2020The hidden gem!!! Built on top of the world surrounded by beautiful Oak trees on 1.279 (AC) sitting on 6 city lots. Classic 2 story that watched Bellevue grow up since 1885. This home does have HRDW floors under carpet and updated upstairs bathroom. Needs your personal touch, very clean with a over-sized 2 car garage. Vinyl siding and partially roofed in 2018. Most of the windows have been updated. This property is being sold in AS-IS condition.
Last Agent to Sell the Property
Hike Real Estate PC Bellevue License #20110335 Listed on: 06/25/2020
Home Details
Home Type
- Single Family
Est. Annual Taxes
- $3,080
Year Built
- Built in 1885
Lot Details
- 0.76 Acre Lot
- Dog Run
- Chain Link Fence
- Secluded Lot
- Irregular Lot
- Sloped Lot
- Wooded Lot
Parking
- 2 Car Detached Garage
- Garage Door Opener
Home Design
- Block Foundation
- Composition Roof
- Vinyl Siding
Interior Spaces
- 2-Story Property
- Skylights
- Gas Log Fireplace
- Two Story Entrance Foyer
- Basement with some natural light
Kitchen
- Oven
- Dishwasher
Flooring
- Wood
- Carpet
- Vinyl
Bedrooms and Bathrooms
- 3 Bedrooms
- 2 Bathrooms
Laundry
- Dryer
- Washer
Outdoor Features
- Patio
- Shed
- Outbuilding
- Porch
Schools
- Betz Elementary School
- Bellevue Mission Middle School
- Bellevue East High School
Utilities
- Forced Air Heating and Cooling System
- Heating System Uses Gas
Community Details
- No Home Owners Association
- Bellevue Subdivision
Listing and Financial Details
- Assessor Parcel Number 010635580
- Tax Block 1500
Ownership History
Purchase Details
Purchase Details
Similar Homes in Bellevue, NE
Home Values in the Area
Average Home Value in this Area
Purchase History
| Date | Buyer | Sale Price | Title Company |
|---|---|---|---|
| Jones R Andrew R | -- | None Available | |
| Jones R Andrew R | -- | None Available |
Property History
| Date | Event | Price | Change | Sq Ft Price |
|---|---|---|---|---|
| 08/31/2020 08/31/20 | Sold | $188,000 | -3.6% | $111 / Sq Ft |
| 07/23/2020 07/23/20 | Pending | -- | -- | -- |
| 06/25/2020 06/25/20 | For Sale | $195,000 | -- | $115 / Sq Ft |
Tax History Compared to Growth
Tax History
| Year | Tax Paid | Tax Assessment Tax Assessment Total Assessment is a certain percentage of the fair market value that is determined by local assessors to be the total taxable value of land and additions on the property. | Land | Improvement |
|---|---|---|---|---|
| 2024 | $4,367 | $219,666 | $32,000 | $187,666 |
| 2023 | $4,367 | $206,794 | $32,000 | $174,794 |
| 2022 | $4,038 | $187,646 | $27,000 | $160,646 |
| 2021 | $3,550 | $163,181 | $25,000 | $138,181 |
| 2020 | $3,233 | $148,138 | $25,000 | $123,138 |
| 2019 | $3,080 | $142,016 | $25,000 | $117,016 |
| 2018 | $2,962 | $140,270 | $25,000 | $115,270 |
| 2017 | $2,859 | $134,470 | $25,000 | $109,470 |
| 2016 | $2,623 | $126,079 | $25,000 | $101,079 |
| 2015 | $2,517 | $121,708 | $25,000 | $96,708 |
| 2014 | $2,510 | $120,571 | $25,000 | $95,571 |
| 2012 | -- | $107,024 | $25,000 | $82,024 |
Agents Affiliated with this Home
-
Matt McKinney

Seller's Agent in 2020
Matt McKinney
Hike Real Estate PC Bellevue
(402) 609-9723
30 in this area
60 Total Sales
-
Ethan Brown

Buyer's Agent in 2020
Ethan Brown
Better Homes and Gardens R.E.
(402) 215-1100
58 in this area
323 Total Sales
Map
Source: Great Plains Regional MLS
MLS Number: 22015582
APN: 010635580
- 1603 Jefferson Ct
- 1605 Jefferson Ct
- 1701 Washington St
- 1607 Jefferson Ct
- 1601 Freeman Dr
- 1806 Franklin St
- 1801 Franklin St
- 1909 Collins Dr
- 420 Waldruh Dr
- 702 Sherman Dr
- 2005 Crawford St
- 2002 Warren St
- 826 Hidden Hills Dr
- 828 Hidden Hills Dr
- 1402 Lincoln Rd
- 2201 Warren St
- 806 Kountze Memorial Dr
- 1024 Parkway Dr
- 20.74 Acres
- 902 W 24th Ave
- 1504 Washington St
- 1505 Wayne St
- 1510 Washington St
- 1507 Wayne St
- 0 Washington
- 1509 Wayne St
- 1504 Wayne St
- 402 Dennis Dr
- 1602 Washington St
- 1602 Farrell Dr
- 1504 Jefferson St
- 1600 Wayne St
- 404 Dennis Dr
- 1601 Washington St
- 1604 Washington St
- 1512 Jefferson St
- 1604 Wahington St
- 1602 Wayne St
- 403 Dennis Dr
- 1405 Little John Rd
