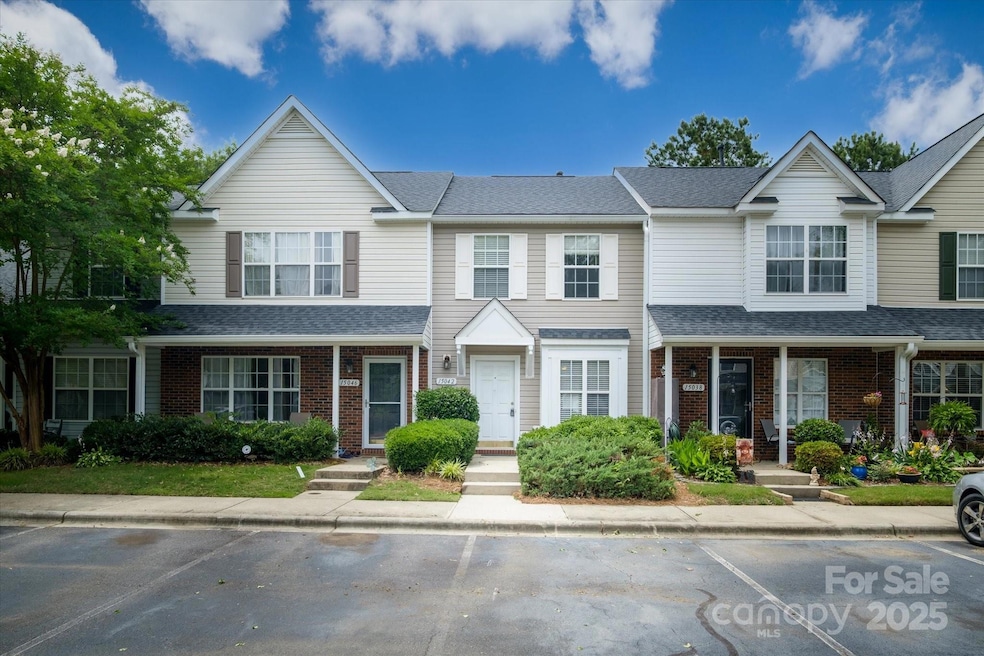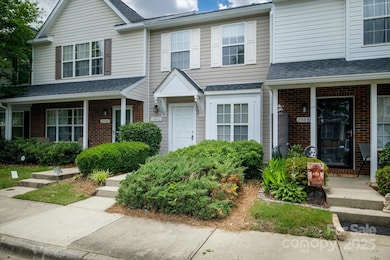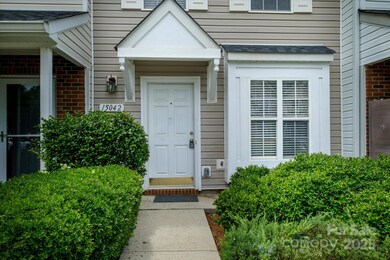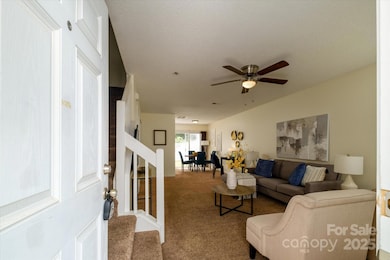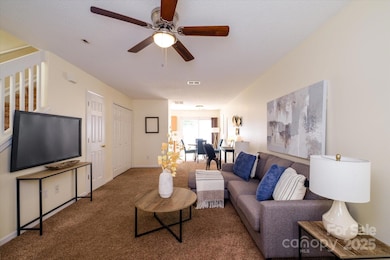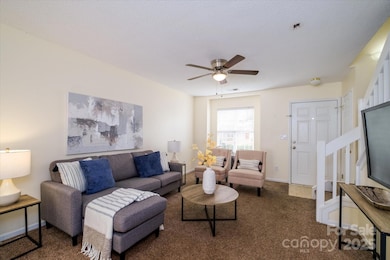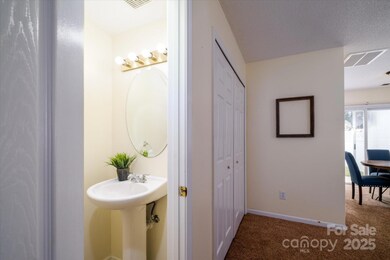
15042 Deshler Ct Charlotte, NC 28273
Brown Road NeighborhoodEstimated payment $1,596/month
Highlights
- Traditional Architecture
- Laundry closet
- Ceiling Fan
- Community Pool
- Forced Air Heating and Cooling System
- Privacy Fence
About This Home
Welcome to this adorable 2-bedroom, 1.5-bath townhome featuring an inviting open floor plan that’s perfect for entertaining or relaxing. Enjoy your own private, fenced-in backyard—ideal for pets, play, or simply soaking up the sun. Thoughtfully designed for comfort and style, this cozy home offers both convenience and charm in every detail. Don’t miss out on this perfect blend of space, privacy, and functionality, along with close proximity to the community pool!
Listing Agent
Click Your Heels LLC Brokerage Phone: 704-707-5464 License #272972 Listed on: 05/30/2025
Co-Listing Agent
Click Your Heels LLC Brokerage Phone: 704-707-5464 License #335744
Townhouse Details
Home Type
- Townhome
Est. Annual Taxes
- $1,117
Year Built
- Built in 2002
Lot Details
- Privacy Fence
- Back Yard Fenced
HOA Fees
- $207 Monthly HOA Fees
Home Design
- Traditional Architecture
- Slab Foundation
- Vinyl Siding
Interior Spaces
- 2-Story Property
- Ceiling Fan
- Dishwasher
- Laundry closet
Bedrooms and Bathrooms
- 2 Bedrooms
Utilities
- Forced Air Heating and Cooling System
Listing and Financial Details
- Assessor Parcel Number 201-225-12
Community Details
Overview
- Bennington Place Subdivision
- Mandatory home owners association
Recreation
- Community Pool
Map
Home Values in the Area
Average Home Value in this Area
Tax History
| Year | Tax Paid | Tax Assessment Tax Assessment Total Assessment is a certain percentage of the fair market value that is determined by local assessors to be the total taxable value of land and additions on the property. | Land | Improvement |
|---|---|---|---|---|
| 2023 | $1,117 | $212,300 | $55,000 | $157,300 |
| 2022 | $1,117 | $115,700 | $28,000 | $87,700 |
| 2021 | $1,117 | $115,700 | $28,000 | $87,700 |
| 2020 | $1,117 | $115,700 | $28,000 | $87,700 |
| 2019 | $1,150 | $115,700 | $28,000 | $87,700 |
| 2018 | $1,011 | $75,000 | $16,600 | $58,400 |
| 2017 | $995 | $75,000 | $16,600 | $58,400 |
| 2016 | $991 | $75,000 | $16,600 | $58,400 |
| 2015 | $988 | $75,000 | $16,600 | $58,400 |
| 2014 | $1,002 | $87,300 | $19,500 | $67,800 |
Property History
| Date | Event | Price | Change | Sq Ft Price |
|---|---|---|---|---|
| 07/04/2025 07/04/25 | Price Changed | $234,000 | -2.1% | $222 / Sq Ft |
| 05/30/2025 05/30/25 | For Sale | $239,000 | 0.0% | $226 / Sq Ft |
| 11/07/2018 11/07/18 | Rented | $1,100 | 0.0% | -- |
| 10/17/2018 10/17/18 | For Rent | $1,100 | 0.0% | -- |
| 09/07/2017 09/07/17 | Rented | $1,100 | -8.3% | -- |
| 08/08/2017 08/08/17 | Under Contract | -- | -- | -- |
| 08/03/2017 08/03/17 | For Rent | $1,200 | 0.0% | -- |
| 07/31/2017 07/31/17 | Sold | $117,000 | -6.4% | $113 / Sq Ft |
| 07/12/2017 07/12/17 | Pending | -- | -- | -- |
| 07/11/2017 07/11/17 | For Sale | $125,000 | -- | $121 / Sq Ft |
Purchase History
| Date | Type | Sale Price | Title Company |
|---|---|---|---|
| Warranty Deed | -- | None Available | |
| Warranty Deed | $117,000 | None Available | |
| Warranty Deed | $92,000 | None Available | |
| Warranty Deed | $90,000 | -- |
Mortgage History
| Date | Status | Loan Amount | Loan Type |
|---|---|---|---|
| Previous Owner | $78,200 | New Conventional | |
| Previous Owner | $82,800 | Purchase Money Mortgage | |
| Previous Owner | $12,000 | Credit Line Revolving | |
| Previous Owner | $88,599 | FHA |
Similar Homes in Charlotte, NC
Source: Canopy MLS (Canopy Realtor® Association)
MLS Number: 4259327
APN: 201-225-12
- 14922 Deshler Ct
- 14123 Tranters Creek Ln
- 11023 Kinston Ridge Place
- 12914 Sickles Dr
- 14217 Tranters Creek Ln
- 13660 Meade Glen Ct
- 14911 Taggert Trail Dr
- 15037 Taylor Ridge Ln Unit 25
- 14402 Asheton Creek Dr
- 13422 Calloway Glen Dr
- 13441 Calloway Glen Dr
- 14525 Arbor Ridge Dr
- 13914 Loch Loyal Dr
- 11628 Eastwind Dr
- 14311 Arbor Ridge Dr
- 14713 Lions Pride Ct
- 12802 Hedgeway Dr
- 14664 Lions Paw St
- 12320 Verdant Ct
- 13446 Cassington Ct
- 14708 Asheton Creek Dr
- 15126 Callow Forest Dr
- 12400 Toscana Way
- 14327 Asheton Creek Dr
- 12620 Toscana Way
- 13511 Montoy Way
- 12712 Persimmon Tree Dr
- 11324 Huntington Meadow Ln
- 14710 Kilkenny Hill Ln
- 12113 Cartgate Ln
- 12235 Stone Arbor Way
- 12125 Cartgate Ln
- 13588 Calloway Glen Dr
- 13564 Calloway Glen Dr
- 13333 Settlers Trail Ct
- 12026 Lazy Willow Ln
- 13126 Settlers Trail Ct Unit Creekside Bonus
- 13106 Settlers Trail Ct Unit Fairbrook Four
- 13105 Settlers Trail Ct Unit Spartan
- 13120 Erwin Rd
