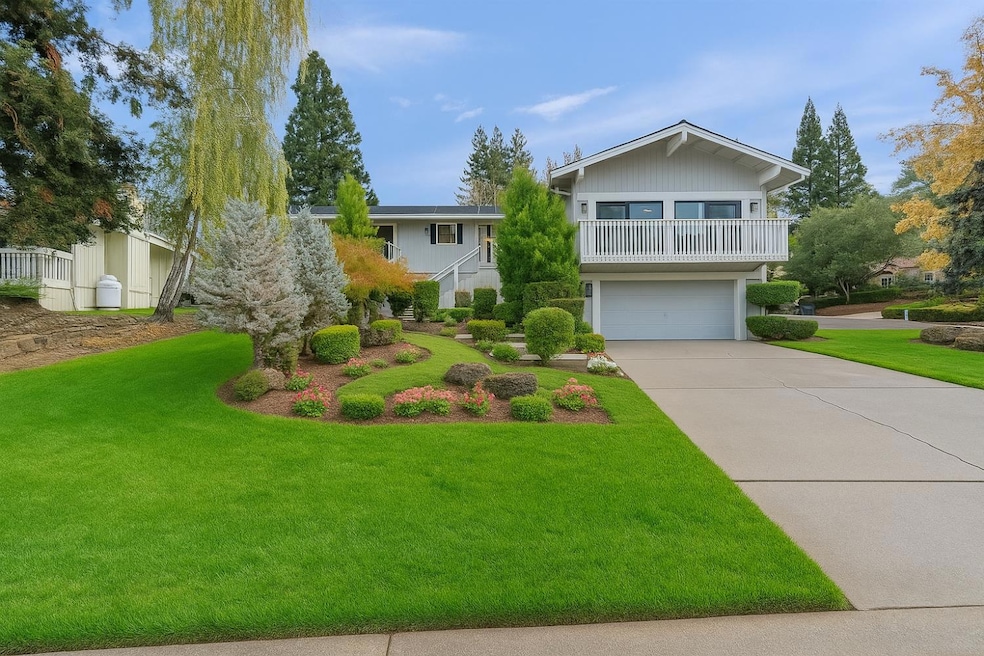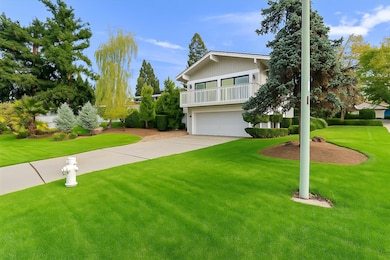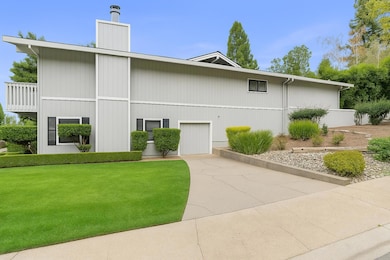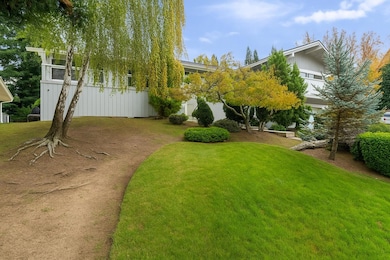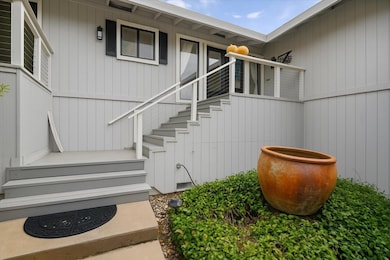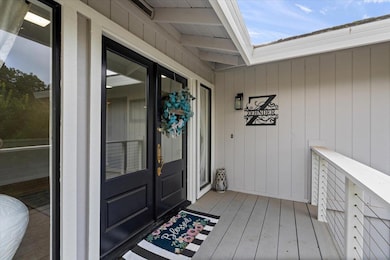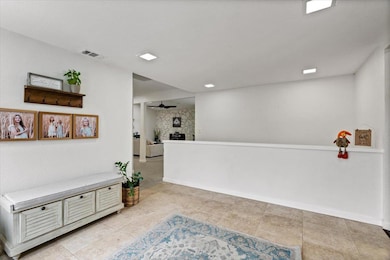This beautiful 4-bed, 3-bath home sits on a picturesque lot in Rancho Murieta. From the moment you arrive, you'll feel the warmth, charm, and privacy this property offers. Step inside to bright, welcoming living spaces with large windows and multiple doors leading outdoors. Enjoy a large sunken living room, cozy family room, dining room, and breakfast nook - perfect for both everyday living and entertaining. The kitchen is a true standout. It features a center island, generous counter space, abundant cabinetry, and thoughtful storage throughout - ideal for cooking, gathering, and hosting. Whether you're preparing everyday meals or putting together a spread for the holidays, this kitchen delivers both function and style. Thoughtful touches continue throughout the home with custom built-ins, two fireplaces, and a marble primary bath. The backyard is truly a retreat. Lush landscaping surrounds a sparkling pool and spa, creating a private oasis ideal for relaxing or hosting unforgettable gatherings. Notable upgrades include a durable metal roof, dual-zone HVAC, exterior paint, and updated pool equipment. With its generous layout, beautifully expanded kitchen, and resort-style backyard, this home is a rare opportunity in Rancho Murieta. You'll fall in love the moment you see it.

