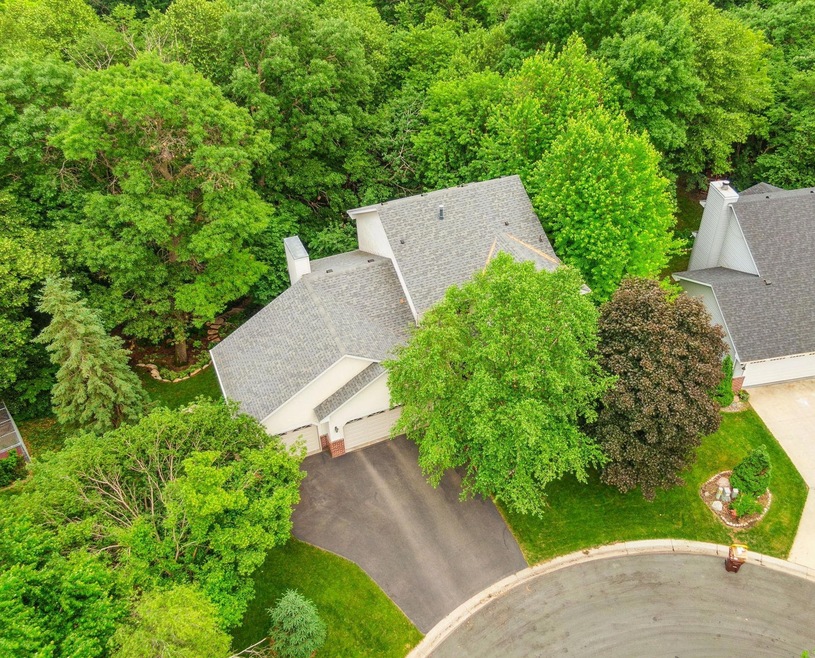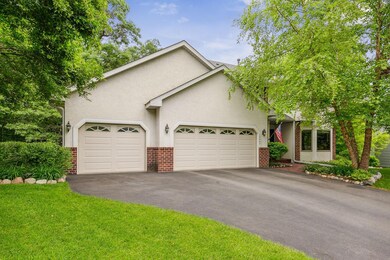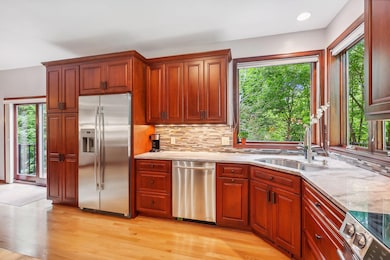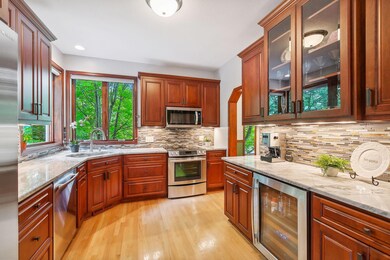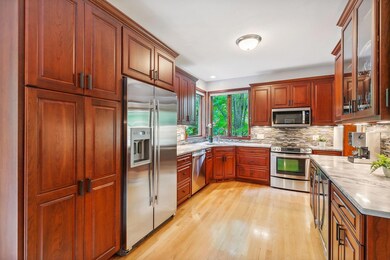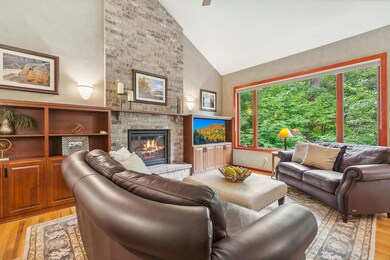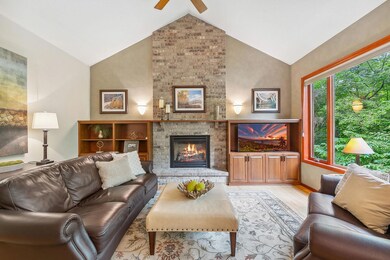
15047 Natchez Ave Savage, MN 55378
Highlights
- River View
- Deck
- No HOA
- Redtail Ridge Elementary School Rated A-
- Family Room with Fireplace
- Stainless Steel Appliances
About This Home
As of August 2023A rare gem that offers a blend of nature, comfort, and style! Nestled on a quiet cul-de-sac lot, this 5 bed | 4 bath home offers tranquil views from all 3 floors of the home! Well maintained with thoughtful updates inside and out! Quality workmanship in hardwood floors, 6 panel solid wood doors, custom built-ins and cherry cabinetry. The updated kitchen exudes modern elegance & functionality. Remodeled in 2011 with under cabinet lighting, cherry cabinets, marble countertops and high-end stainless appliances. The maintenance free deck overlooking woods and the Credit River offers a picturesque backdrop for morning coffee or family gatherings. Spacious primary suite w/private full bath & walk-in closet. Walkout LL has an amusement room & 5th bdrm/Office. Renovated baths! This home boasts an abundance of adaptable living spaces that can be customized to suit your needs! Prior Lake School District.
Home Details
Home Type
- Single Family
Est. Annual Taxes
- $4,914
Year Built
- Built in 1991
Lot Details
- 10,890 Sq Ft Lot
- Lot Dimensions are 104x131x128x59
- Cul-De-Sac
Parking
- 3 Car Attached Garage
- Garage Door Opener
Interior Spaces
- 2-Story Property
- Central Vacuum
- Family Room with Fireplace
- 2 Fireplaces
- Great Room
- Dining Room
- Library
- Game Room with Fireplace
- River Views
Kitchen
- Range
- Microwave
- Dishwasher
- Stainless Steel Appliances
- Disposal
- The kitchen features windows
Bedrooms and Bathrooms
- 5 Bedrooms
Laundry
- Dryer
- Washer
Finished Basement
- Walk-Out Basement
- Basement Fills Entire Space Under The House
Additional Features
- Deck
- Forced Air Heating and Cooling System
Community Details
- No Home Owners Association
- Timberline Ridge South Subdivision
Listing and Financial Details
- Assessor Parcel Number 261580140
Ownership History
Purchase Details
Home Financials for this Owner
Home Financials are based on the most recent Mortgage that was taken out on this home.Purchase Details
Home Financials for this Owner
Home Financials are based on the most recent Mortgage that was taken out on this home.Similar Homes in Savage, MN
Home Values in the Area
Average Home Value in this Area
Purchase History
| Date | Type | Sale Price | Title Company |
|---|---|---|---|
| Deed | $540,000 | -- | |
| Warranty Deed | $390,000 | -- |
Mortgage History
| Date | Status | Loan Amount | Loan Type |
|---|---|---|---|
| Open | $540,000 | New Conventional | |
| Previous Owner | $234,219 | New Conventional | |
| Previous Owner | $20,000 | Credit Line Revolving | |
| Previous Owner | $312,000 | New Conventional | |
| Previous Owner | $78,000 | Credit Line Revolving |
Property History
| Date | Event | Price | Change | Sq Ft Price |
|---|---|---|---|---|
| 08/15/2023 08/15/23 | Sold | $540,000 | 0.0% | $174 / Sq Ft |
| 06/28/2023 06/28/23 | Pending | -- | -- | -- |
| 06/26/2023 06/26/23 | Off Market | $540,000 | -- | -- |
| 06/09/2023 06/09/23 | For Sale | $520,000 | -- | $168 / Sq Ft |
Tax History Compared to Growth
Tax History
| Year | Tax Paid | Tax Assessment Tax Assessment Total Assessment is a certain percentage of the fair market value that is determined by local assessors to be the total taxable value of land and additions on the property. | Land | Improvement |
|---|---|---|---|---|
| 2025 | $4,972 | $517,800 | $161,000 | $356,800 |
| 2024 | $4,972 | $498,000 | $153,300 | $344,700 |
| 2023 | $4,934 | $470,100 | $146,000 | $324,100 |
| 2022 | $4,778 | $478,300 | $194,700 | $283,600 |
| 2021 | $4,672 | $392,900 | $155,900 | $237,000 |
| 2020 | $4,516 | $370,800 | $136,000 | $234,800 |
| 2019 | $4,376 | $349,700 | $123,100 | $226,600 |
| 2018 | $5,076 | $0 | $0 | $0 |
| 2016 | $5,076 | $0 | $0 | $0 |
| 2014 | -- | $0 | $0 | $0 |
Agents Affiliated with this Home
-
Sandra Warfield

Seller's Agent in 2023
Sandra Warfield
RE/MAX Advantage Plus
(612) 845-4833
32 in this area
142 Total Sales
-
Michael Favre
M
Buyer's Agent in 2023
Michael Favre
Coldwell Banker Burnet
1 in this area
141 Total Sales
Map
Source: NorthstarMLS
MLS Number: 6357104
APN: 26-158-014-0
- 4746 Clearwater Cir
- 4729 Linden Cove Ln
- 4984 S Park Dr
- 15004 Bridgewater Dr
- 5234 S Park Dr
- 5298 S Park Dr
- 5645 Lone Oak Dr
- 4817 W 144th St
- 5514 Edgewater Dr
- 5222 W 145th St
- 14750 W Bursnville Pkwy Unit 102
- 14925 Hillside Trail
- 5054 W 143rd St
- 5710 S Park Dr
- 14303 Utica Ave
- 6100 151st St
- 14904 Overlook Dr
- 4253 W 140th St
- 14603 Beverly Ln
- 6317 153rd St
