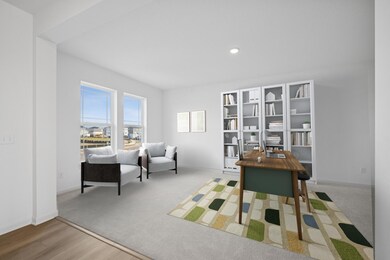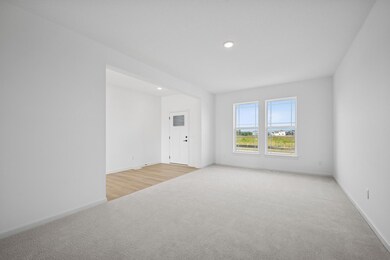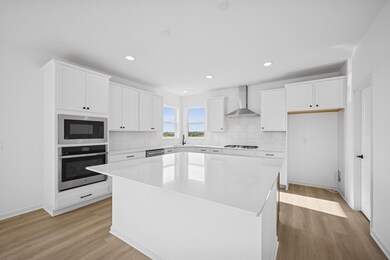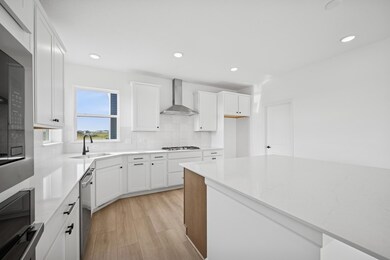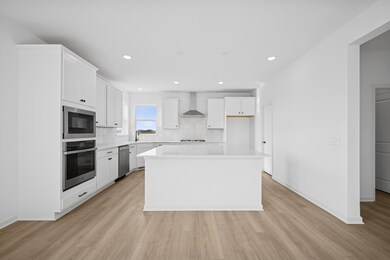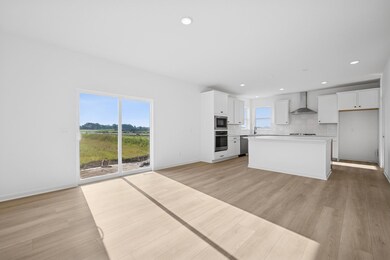15048 116th Ave N Dayton, MN 55369
Estimated payment $3,429/month
Highlights
- New Construction
- Walk-In Pantry
- 3 Car Attached Garage
- Dayton Elementary School Rated A-
- The kitchen features windows
- Forced Air Heating and Cooling System
About This Home
2/1 buydown offered on this home! 2.99% 1st year, 3.99% 2nd year, 4.99% rest of 30 year loan. 5% down required. The Erie is a home where the gourmet kitchen is the heart of the layout, with luxurious finishes and 36 different cabinets. This is a chef’s dream layout. Buyers love the massive center island, the over-sized walk-in pantry, built in appliances, and the corner sink that provides views of the back yard through the large corner windows. The main level study located near the entry measures over 20 feet in length. Rounding out the main level is a centrally located dining area and spacious living room with an elegant gas burning fireplace. The unfinished walkout basement allows for adding 1,020 more finished square feet later and there is plenty of storage with a 3 car garage. This home backs up to a large pond-beautiful views! Brayburn is a stunning community with trees, wetlands, ponds, four miles of walking paths & a childrens park. The new city park has basketball, volleyball, soccer, play area, pickleball and food truck parking. Only a few miles from Maple Grove with all of its amenities and yet Brayburn is quiet and serene with views of nature.
Home Details
Home Type
- Single Family
Est. Annual Taxes
- $123
Year Built
- Built in 2025 | New Construction
Lot Details
- 10,019 Sq Ft Lot
- Lot Dimensions are 140.93 x 70 x 140.93 x 70
HOA Fees
- $79 Monthly HOA Fees
Parking
- 3 Car Attached Garage
Home Design
- Flex
- Vinyl Siding
Interior Spaces
- 2,840 Sq Ft Home
- 2-Story Property
- Gas Fireplace
- Living Room with Fireplace
- Combination Kitchen and Dining Room
- Washer and Dryer Hookup
Kitchen
- Walk-In Pantry
- Built-In Oven
- Cooktop
- Microwave
- Dishwasher
- Disposal
- The kitchen features windows
Bedrooms and Bathrooms
- 4 Bedrooms
Unfinished Basement
- Walk-Out Basement
- Sump Pump
- Drain
Eco-Friendly Details
- Air Exchanger
Utilities
- Forced Air Heating and Cooling System
- Vented Exhaust Fan
- Gas Water Heater
Community Details
- Association fees include professional mgmt, trash, shared amenities
- New Concepts Management Association, Phone Number (952) 922-2500
- Built by DAVID WEEKLEY HOMES
- Brayburn Trails East Community
- Brayburn Trails East Subdivision
Map
Home Values in the Area
Average Home Value in this Area
Property History
| Date | Event | Price | List to Sale | Price per Sq Ft | Prior Sale |
|---|---|---|---|---|---|
| 11/05/2025 11/05/25 | Sold | $635,000 | 0.0% | $224 / Sq Ft | View Prior Sale |
| 11/05/2025 11/05/25 | For Sale | $635,000 | 0.0% | $224 / Sq Ft | |
| 10/31/2025 10/31/25 | Off Market | $635,000 | -- | -- | |
| 06/27/2025 06/27/25 | For Sale | $635,000 | -- | $224 / Sq Ft |
Source: NorthstarMLS
MLS Number: 6803198
- 11621 Minnesota Ln N
- Erie Plan at Brayburn Trails - East The Park Collection
- 15189 116th Ave N
- Superior Plan at Brayburn Trails - The Reserve
- 11612 Brayburn Trail
- Michigan Plan at Brayburn Trails - The Reserve
- 11617 Minnesota Ln N
- Pomroy Plan at Brayburn Trails - East The Park Collection
- 15044 116th Ave N
- 11645 Harbor Cir N
- 15181 116th Ave N
- 11629 Minnesota Ln N
- Vermilion Plan at Brayburn Trails - East The Park Collection
- Carnelian Plan at Brayburn Trails - East The Park Collection
- Niagara Plan at Brayburn Trails - The Reserve
- Ontario Plan at Brayburn Trails - The Reserve
- 15177 116th Ave N
- 11664 Harbor Ln N
- 11683 Harbor Ln N
- Ontario Plan at Brayburn Trails - East The Park Collection

