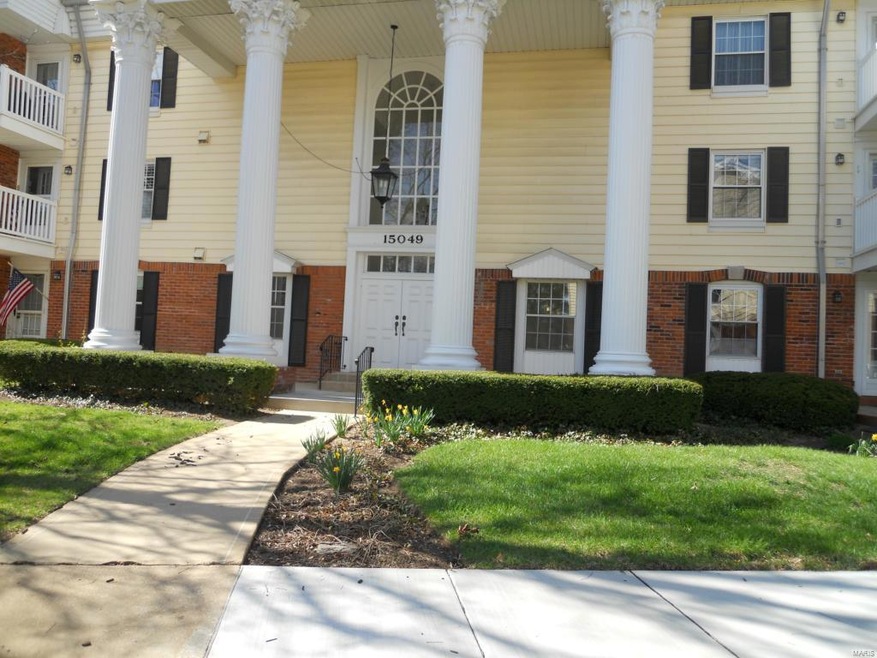
15049 Claymoor Ct Unit 13 Chesterfield, MO 63017
Highlights
- In Ground Pool
- Primary Bedroom Suite
- Deck
- Claymont Elementary School Rated A
- Clubhouse
- Living Room with Fireplace
About This Home
As of August 2020Beautiful, Spacious,Quiet and Secure 2 Bedroom and 2 Full Bath Condo in a great Chesterfield location. The wood floor Foyer and large Living Room set the tone for a home that is just right for easy living and entertaining. The Living Room has gorgeous wood burning/gas Fireplace, double glass doors to private Deck, ceiling Fan and Crown Moldings. The Dining Room is full size and great for those family dinners. The large Kitchen is up-dated with Granite Counters, Stainless.Stel double Sink, can Lights,Eat-in area (for 4) and Chair Rail. The Den can be used as a TV Room, Office, Library or Play Room. Other Features include Main Floor Master Suite, in unit full size Laundry, Elevator to heated Garage reserved Parking and 2nd storage locker. Amenities include ample guest Parking, Pool, Clubhouse, Tennis Courts, Lake, Private Streets, on site Management and great Neighbors. Close to everything Chesterfield has to offer including Restaurants, Shopping, Entertainment & Medical Services.
Last Agent to Sell the Property
William Sewell
Coldwell Banker Realty - Gundaker License #2002022173 Listed on: 04/30/2014
Property Details
Home Type
- Condominium
Est. Annual Taxes
- $2,980
Year Built
- 1973
Parking
- 1 Car Garage
- Garage Door Opener
- Guest Parking
- Additional Parking
- Assigned Parking
- Secure Parking
Home Design
- Traditional Architecture
Interior Spaces
- Wood Burning Fireplace
- Gas Fireplace
- Insulated Windows
- Tilt-In Windows
- Window Treatments
- Six Panel Doors
- Living Room with Fireplace
- Formal Dining Room
- Library
- Lower Floor Utility Room
- Storage
- Wood Flooring
- Basement Storage
- Intercom
- Eat-In Kitchen
Bedrooms and Bathrooms
- 2 Main Level Bedrooms
- Primary Bedroom Suite
- Walk-In Closet
- Primary Bathroom is a Full Bathroom
- Shower Only
Laundry
- Laundry on main level
- Washer and Dryer Hookup
Outdoor Features
- Lake, Pond or Stream
- Deck
Utilities
- Underground Utilities
- Electric Water Heater
Community Details
Overview
- 108 Units
Amenities
- Clubhouse
- Elevator
- Lobby
Security
- Security Service
- Fire and Smoke Detector
Recreation
- Tennis Courts
- In Ground Pool
Ownership History
Purchase Details
Home Financials for this Owner
Home Financials are based on the most recent Mortgage that was taken out on this home.Purchase Details
Home Financials for this Owner
Home Financials are based on the most recent Mortgage that was taken out on this home.Purchase Details
Purchase Details
Similar Homes in the area
Home Values in the Area
Average Home Value in this Area
Purchase History
| Date | Type | Sale Price | Title Company |
|---|---|---|---|
| Warranty Deed | $229,900 | Title Partners Agency Llc | |
| Special Warranty Deed | $151,000 | Investors Title Company | |
| Interfamily Deed Transfer | -- | -- | |
| Warranty Deed | -- | -- |
Property History
| Date | Event | Price | Change | Sq Ft Price |
|---|---|---|---|---|
| 08/19/2020 08/19/20 | Sold | -- | -- | -- |
| 08/01/2020 08/01/20 | Pending | -- | -- | -- |
| 06/28/2020 06/28/20 | For Sale | $229,900 | 0.0% | $133 / Sq Ft |
| 06/27/2020 06/27/20 | Price Changed | $229,900 | +44.6% | $133 / Sq Ft |
| 05/29/2014 05/29/14 | Sold | -- | -- | -- |
| 05/29/2014 05/29/14 | For Sale | $159,000 | -- | $92 / Sq Ft |
| 05/04/2014 05/04/14 | Pending | -- | -- | -- |
Tax History Compared to Growth
Tax History
| Year | Tax Paid | Tax Assessment Tax Assessment Total Assessment is a certain percentage of the fair market value that is determined by local assessors to be the total taxable value of land and additions on the property. | Land | Improvement |
|---|---|---|---|---|
| 2024 | $2,980 | $46,300 | $9,900 | $36,400 |
| 2023 | $2,980 | $46,300 | $9,900 | $36,400 |
| 2022 | $2,780 | $39,830 | $13,190 | $26,640 |
| 2021 | $2,764 | $39,830 | $13,190 | $26,640 |
| 2020 | $2,315 | $31,620 | $10,890 | $20,730 |
| 2019 | $2,289 | $31,620 | $10,890 | $20,730 |
| 2018 | $2,153 | $27,600 | $6,590 | $21,010 |
| 2017 | $2,092 | $27,600 | $6,590 | $21,010 |
| 2016 | $2,115 | $26,560 | $3,800 | $22,760 |
| 2015 | $2,216 | $26,560 | $3,800 | $22,760 |
| 2014 | $1,970 | $25,140 | $3,120 | $22,020 |
Agents Affiliated with this Home
-
Therese Palmer

Seller's Agent in 2020
Therese Palmer
RE/MAX
(314) 651-4047
3 in this area
18 Total Sales
-
Sheryl Babor

Buyer's Agent in 2020
Sheryl Babor
Keller Williams Realty St. Louis
(314) 724-0111
4 in this area
35 Total Sales
-
W
Seller's Agent in 2014
William Sewell
Coldwell Banker Realty - Gundaker
Map
Source: MARIS MLS
MLS Number: MIS14022288
APN: 21R-43-1219
- 15021 Claymoor Ct Unit 14
- 15017 Baxter Village Dr Unit B
- 15038 Claymoor Ct Unit 2
- 15009 Claymoor Ct Unit 11
- 14991 Broadmont Dr
- 2393 Broadmont Ct Unit 2
- 480 Wildwood Pkwy
- 15006 Manor Lake Dr Unit 2
- 32 Chesterton Ln
- 14901 Jockey Club Dr
- 2323 Manor Grove Dr Unit 4
- 507 Mercer Manor Dr
- 14826 Straub Hill Ln
- 419 Trail Grove Ct
- 14949 Straub Hill Ln
- 537 Claymont Place Dr
- 14711 Kulkarni Ct
- 503 Richley Dr
- 14760 Brook Hill Dr
- 14703 Kulkarni Ct
