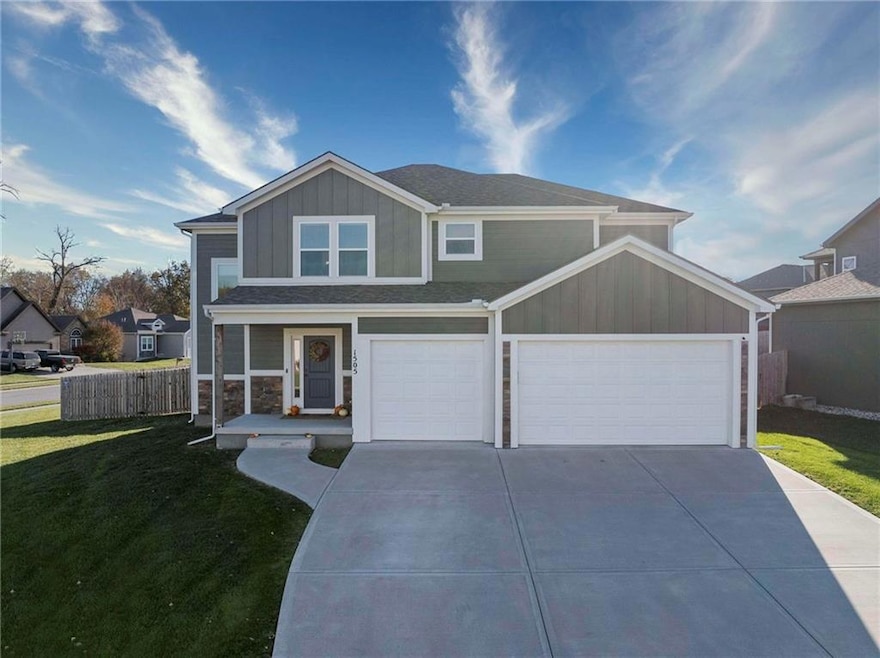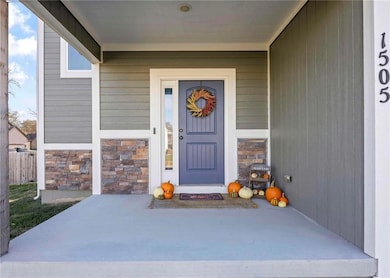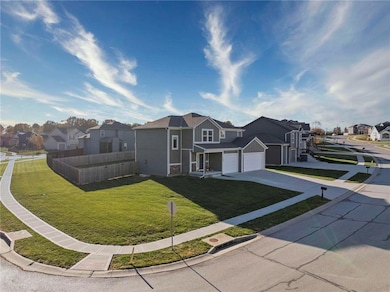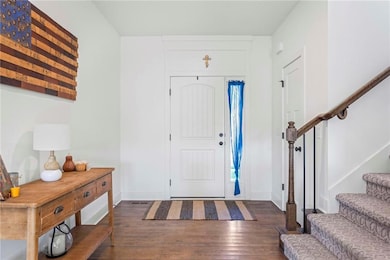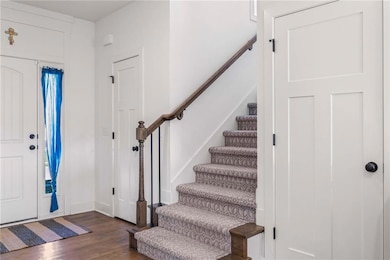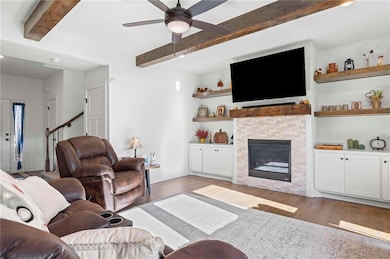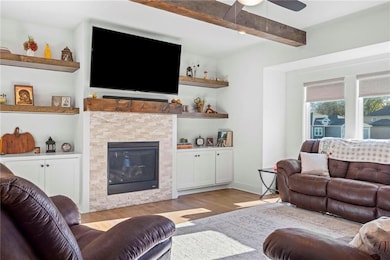
1505 183rd St Smithville, MO 64089
Estimated payment $2,699/month
Highlights
- Hot Property
- Custom Closet System
- Traditional Architecture
- Smithville Middle School Rated A-
- Living Room with Fireplace
- Wood Flooring
About This Home
You'll love this almost new 2-story in the Smithville School District. This well thought out floorplan gives you the open concept you want with sight lines from the kitchen into the living room. The beamed ceiling, gas fireplace and built-ins add character and warmth to your living room. The well-appointed kitchen is both stylish and functional with white cabinets, painted island topped with quartz counters, pantry and gas range. The laundry is on the 2nd floor along with all 4 bedrooms. You can take your entertaining outdoors to the covered patio with gas fireplace. The large corner lot is fenced. You'll love the location with a short 2 minute drive to Eagle Heights Elementary, 3 minute drive to Paradise Pointe Golf Complex and a 4 minute drive to Paradise Pointe Marina at Smithville Lake.
Listing Agent
Keller Williams KC North Brokerage Phone: 816-602-2070 License #2012027730 Listed on: 11/12/2025

Co-Listing Agent
Keller Williams KC North Brokerage Phone: 816-602-2070 License #1704576
Home Details
Home Type
- Single Family
Est. Annual Taxes
- $5,018
Year Built
- Built in 2021
Lot Details
- 0.29 Acre Lot
- Privacy Fence
- Wood Fence
HOA Fees
- $25 Monthly HOA Fees
Parking
- 3 Car Attached Garage
- Front Facing Garage
Home Design
- Traditional Architecture
- Frame Construction
- Composition Roof
- Wood Siding
- Stone Trim
Interior Spaces
- 2,154 Sq Ft Home
- 2-Story Property
- Ceiling Fan
- Gas Fireplace
- Living Room with Fireplace
- 2 Fireplaces
- Combination Kitchen and Dining Room
- Basement Fills Entire Space Under The House
- Fire and Smoke Detector
- Laundry Room
Kitchen
- Gas Range
- Dishwasher
- Stainless Steel Appliances
- Kitchen Island
- Quartz Countertops
- Disposal
Flooring
- Wood
- Carpet
- Ceramic Tile
Bedrooms and Bathrooms
- 4 Bedrooms
- Custom Closet System
- Walk-In Closet
Schools
- Eagle Heights Elementary School
- Smithville High School
Additional Features
- Covered Patio or Porch
- Forced Air Heating and Cooling System
Listing and Financial Details
- Assessor Parcel Number 05-315-00-04-050.00
- $0 special tax assessment
Community Details
Overview
- Rollins' Landing Subdivision
Recreation
- Community Pool
Map
Home Values in the Area
Average Home Value in this Area
Tax History
| Year | Tax Paid | Tax Assessment Tax Assessment Total Assessment is a certain percentage of the fair market value that is determined by local assessors to be the total taxable value of land and additions on the property. | Land | Improvement |
|---|---|---|---|---|
| 2025 | $5,018 | $77,240 | -- | -- |
| 2024 | $5,018 | $69,500 | -- | -- |
| 2023 | $4,799 | $69,500 | $0 | $0 |
| 2022 | $4,301 | $59,980 | $0 | $0 |
| 2021 | $261 | $50,331 | $3,610 | $46,721 |
| 2020 | $207 | $2,850 | $0 | $0 |
| 2019 | $209 | $2,850 | $0 | $0 |
| 2018 | $215 | $2,850 | $0 | $0 |
| 2017 | $191 | $2,850 | $2,850 | $0 |
| 2016 | $191 | $2,850 | $2,850 | $0 |
| 2015 | $189 | $2,850 | $2,850 | $0 |
| 2014 | $219 | $3,320 | $3,320 | $0 |
Property History
| Date | Event | Price | List to Sale | Price per Sq Ft | Prior Sale |
|---|---|---|---|---|---|
| 11/14/2025 11/14/25 | For Sale | $428,000 | +19.8% | $199 / Sq Ft | |
| 05/27/2021 05/27/21 | Sold | -- | -- | -- | View Prior Sale |
| 02/23/2021 02/23/21 | Pending | -- | -- | -- | |
| 12/17/2020 12/17/20 | For Sale | $357,400 | -- | $166 / Sq Ft |
Purchase History
| Date | Type | Sale Price | Title Company |
|---|---|---|---|
| Warranty Deed | -- | Stewart Title Co |
Mortgage History
| Date | Status | Loan Amount | Loan Type |
|---|---|---|---|
| Open | $366,592 | VA |
About the Listing Agent

Terri Riddle is a Realtor with Keller Williams Realty – Northland Partners, LLC. She is a licensed realtor in Missouri and Kansas. Terri holds the RESA-PRO designation for professional real estate stagers with the Real Estate Staging Association. Ms. Riddle is also the co-owner of Riddle Appraisal Services, LLC that provides Certified Appraisal Reports for all types of machinery and equipment. She has 25 years of experience in corporate management, customer service, and business development in
Terri's Other Listings
Source: Heartland MLS
MLS Number: 2587549
APN: 05-315-00-04-050.00
- 1402 NE 182nd St
- 18104 Guinevere Ct
- 1505 NE 180th Terrace
- 1110 Buttercup St
- 306 Porter Dr
- 407 Amesbury Dr
- 109 Bridgeport Dr
- 607 Indian Trail Ct
- 17506 Greyhawke Ridge Dr
- 17409 Sparrowhawke Dr
- 604 Blackhawke Dr
- 508 Blackhawke Dr
- 506 Blackhawke Dr
- 504 Blackhawke Dr
- 502 Blackhawke Dr
- 500 Blackhawke Dr
- 510 Whitetail Ct
- 508 Whitetail Ct
- 18408 Rock Creek Dr
- 18410 Rock Creek Dr
- 19119 Corbyn Ln
- 408 192nd St
- 503 Lake Meadows Dr
- 405 5th St
- 101 Hummingbird Ct
- 1401 NE 114 St
- 1401 NE 114th St
- 11416 N Wyandotte St
- 1606 NE 112th Terrace
- 1612 NE 112th Terrace
- 6901 NE 116th Terrace
- 7211 NE 116th Place
- 118 NE 109th St
- 522 NW 110th St
- 760 NW Shoal Creek Pkwy
- 12204 NW Heady Ave
- 407 N Garrison Ave
- 11627 N Manning Ave
- 10423 N Cherry Dr
- 1005 NE 104th Terrace
