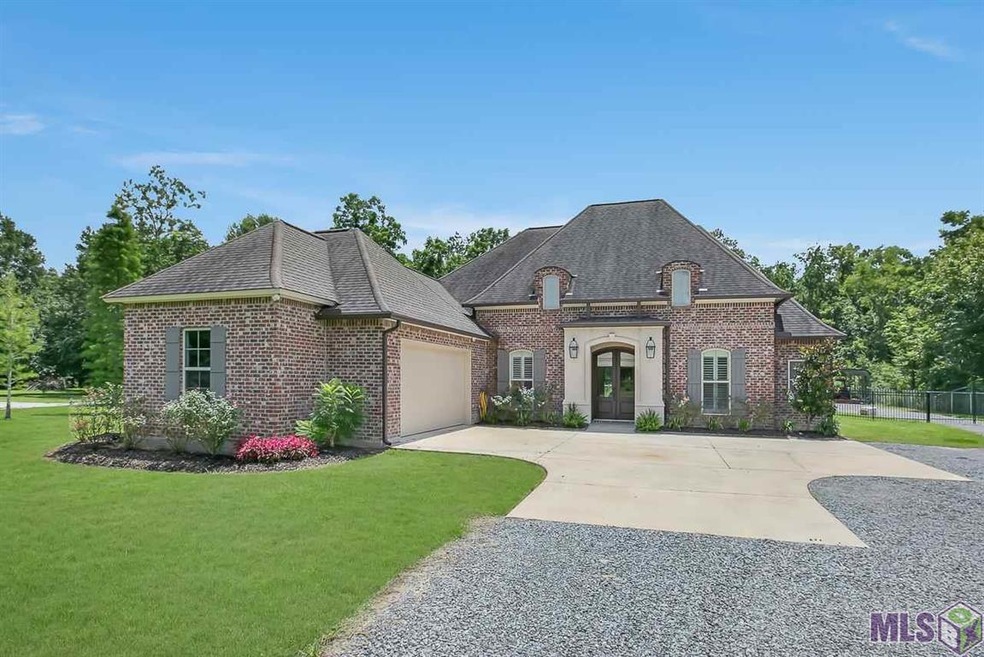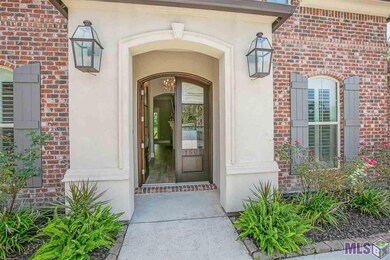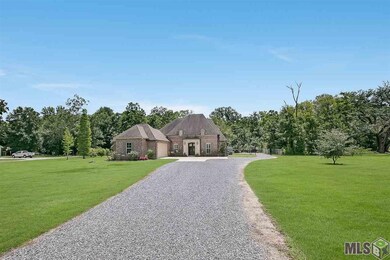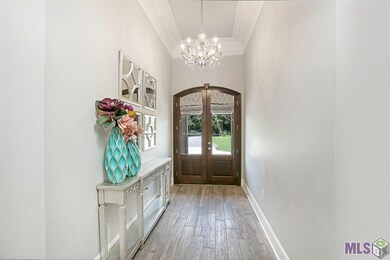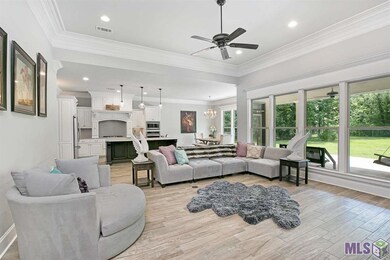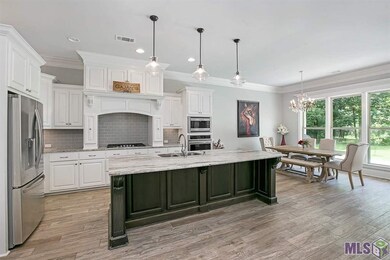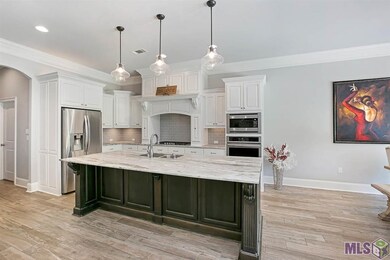
1505 Bayou Paul Ln Saint Gabriel, LA 70776
Highlights
- French Architecture
- Covered patio or porch
- Separate Outdoor Workshop
- Granite Countertops
- Formal Dining Room
- Built-in Bookshelves
About This Home
As of September 2020Stunning home on nearly 2 acres in quiet St. Gabriel. Four bedrooms 3 full baths plus an office! This home has been well maintained and has all the bells and whistles!! Custom built by Aucoin Homes. Step into the beautiful foyer with custom french doors. The living room has triple crown moulding, wood tile and gas fireplace with custom built in cabinetry. The kitchen has leathered granite counters, a large island, gas cooktop and a walk in pantry. The triple split floor plan includes the huge master bedroom overlooking the backyard. The master bath has a custom tile and glass shower, air tub, and spacious walk in closet. The second wing, has two bedrooms that share a jack & jill bath. Both rooms have large closets with built in shelving. The third wing of the home has a guest bedroom, full bath, amazing laundry room with sink and room for a freezer, and a home office. The back yard has a large patio that is plumbed with water and gas for your outdoor kitchen. There is also a separate metal carport for storage. The backyard is fenced and has a gate. Did not flood, no flood insurance required.
Last Agent to Sell the Property
Magnolia Roots Realty LLC License #995713525 Listed on: 08/04/2020
Home Details
Home Type
- Single Family
Est. Annual Taxes
- $5,174
Year Built
- Built in 2015
Lot Details
- 1.96 Acre Lot
- Lot Dimensions are 175x510
- Chain Link Fence
- Level Lot
Home Design
- French Architecture
- Brick Exterior Construction
- Slab Foundation
- Frame Construction
- Architectural Shingle Roof
- Stucco
Interior Spaces
- 2,523 Sq Ft Home
- 1-Story Property
- Built-in Bookshelves
- Crown Molding
- Ceiling height of 9 feet or more
- Ceiling Fan
- Ventless Fireplace
- Gas Log Fireplace
- Window Treatments
- Living Room
- Formal Dining Room
- Attic Access Panel
Kitchen
- Built-In Oven
- Gas Oven
- Gas Cooktop
- Microwave
- Dishwasher
- Kitchen Island
- Granite Countertops
- Disposal
Flooring
- Carpet
- Ceramic Tile
Bedrooms and Bathrooms
- 4 Bedrooms
- En-Suite Primary Bedroom
- 3 Full Bathrooms
Laundry
- Laundry in unit
- Electric Dryer Hookup
Home Security
- Home Security System
- Fire and Smoke Detector
Parking
- 2 Car Garage
- Garage Door Opener
- On-Street Parking
Outdoor Features
- Covered patio or porch
- Exterior Lighting
- Separate Outdoor Workshop
Location
- Mineral Rights
Utilities
- Multiple cooling system units
- Central Heating and Cooling System
- Heating System Uses Gas
- Mechanical Septic System
Community Details
- Built by Aucoin Homes, L. L. C.
Ownership History
Purchase Details
Home Financials for this Owner
Home Financials are based on the most recent Mortgage that was taken out on this home.Purchase Details
Purchase Details
Similar Homes in the area
Home Values in the Area
Average Home Value in this Area
Purchase History
| Date | Type | Sale Price | Title Company |
|---|---|---|---|
| Warranty Deed | $455,000 | None Available | |
| Interfamily Deed Transfer | -- | None Available | |
| Interfamily Deed Transfer | -- | None Available | |
| Cash Sale Deed | $75,000 | None Available |
Mortgage History
| Date | Status | Loan Amount | Loan Type |
|---|---|---|---|
| Open | $432,250 | New Conventional | |
| Previous Owner | $365,000 | New Conventional | |
| Previous Owner | $355,000 | Seller Take Back |
Property History
| Date | Event | Price | Change | Sq Ft Price |
|---|---|---|---|---|
| 09/25/2020 09/25/20 | Sold | -- | -- | -- |
| 09/25/2020 09/25/20 | Sold | -- | -- | -- |
| 09/25/2020 09/25/20 | For Sale | $455,000 | 0.0% | $180 / Sq Ft |
| 08/05/2020 08/05/20 | Pending | -- | -- | -- |
| 08/04/2020 08/04/20 | For Sale | $455,000 | -- | $180 / Sq Ft |
Tax History Compared to Growth
Tax History
| Year | Tax Paid | Tax Assessment Tax Assessment Total Assessment is a certain percentage of the fair market value that is determined by local assessors to be the total taxable value of land and additions on the property. | Land | Improvement |
|---|---|---|---|---|
| 2024 | $5,174 | $42,320 | $9,090 | $33,230 |
| 2023 | $4,469 | $42,320 | $9,090 | $33,230 |
| 2022 | $5,180 | $42,320 | $9,090 | $33,230 |
| 2021 | $5,177 | $42,320 | $9,090 | $33,230 |
| 2020 | $4,457 | $36,540 | $9,090 | $27,450 |
| 2019 | $4,408 | $36,000 | $9,090 | $26,910 |
| 2018 | $4,408 | $36,000 | $9,090 | $26,910 |
| 2017 | $1,113 | $9,090 | $9,090 | $0 |
| 2016 | $1,113 | $9,090 | $9,090 | $0 |
| 2015 | $1,100 | $9,000 | $9,000 | $0 |
| 2013 | $1,100 | $9,000 | $9,000 | $0 |
Agents Affiliated with this Home
-
Victoria Haddad

Seller's Agent in 2020
Victoria Haddad
Magnolia Roots Realty LLC
(225) 270-5579
165 Total Sales
-
N
Buyer's Agent in 2020
NON MEMBER
NON-MLS MEMBER
-
Becca Babin
B
Buyer's Agent in 2020
Becca Babin
Geaux-2 Realty
(225) 328-8703
80 Total Sales
Map
Source: Greater Baton Rouge Association of REALTORS®
MLS Number: 2020012372
APN: 04-10541225M
- 33A/12A Saint Francis Ln
- Lot 37 Saint Francis Ln
- 1499 Ravier Ln
- 1055 Bayou Paul Ln
- lot - 107 Ravier Ln
- lot - 106 Ravier Ln
- lot - 105 Ravier Ln
- lot - 104 Ravier Ln
- lot - 103 Ravier Ln
- lot - 100 Ravier Ln
- lot - 66 Ravier Ln
- lot - U Ravier Ln
- lot - w Ravier Ln
- 1820 Willow Bend Rd
- LOT C-26 Ravier Ln
- Lot 101 Ravier Ln
- Lot 102 Ravier Ln
- 5635 Oak Trace Dr
