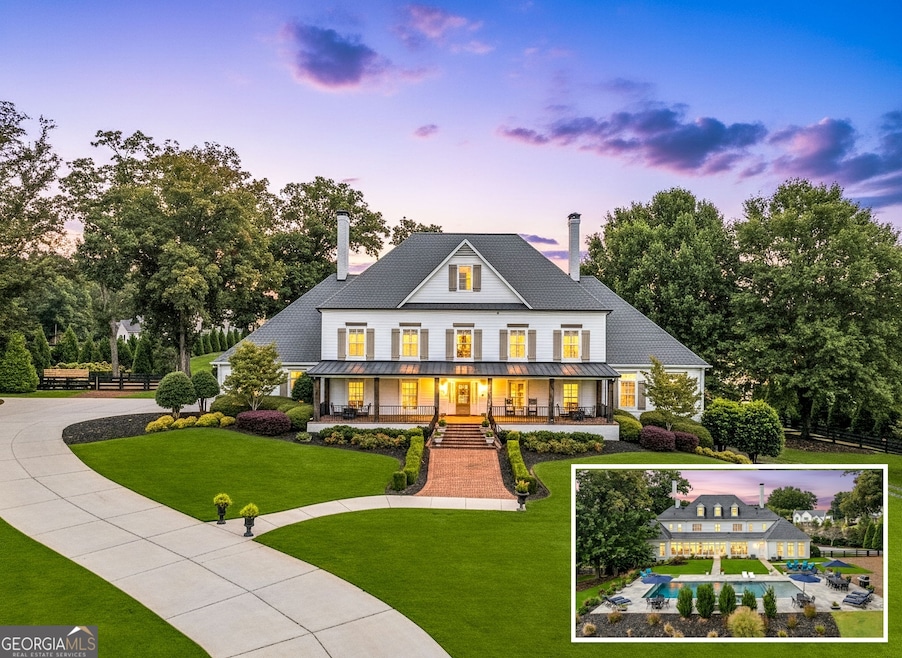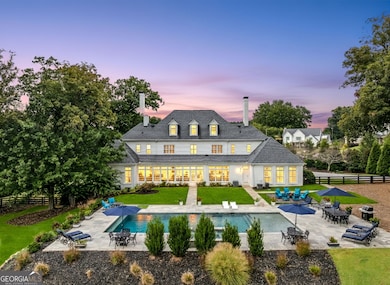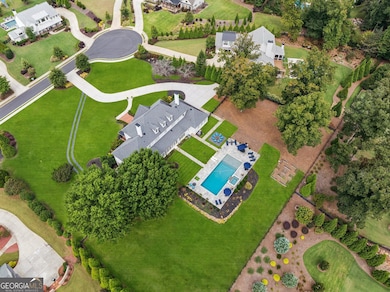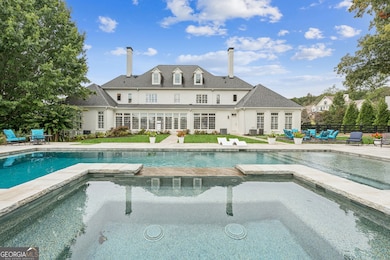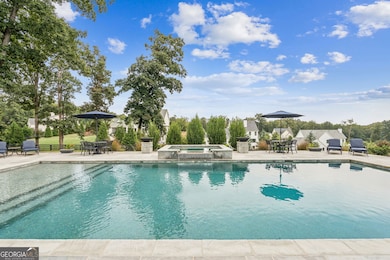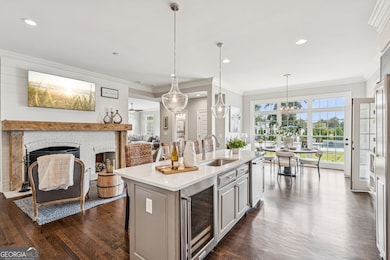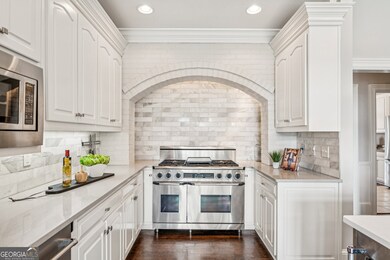THE PINNACLE OF LUXURY LIVING IN MILTON, GA Set within the exclusive, gated enclave of Annandelle Farms, this stately 4-sided brick estate at embodies the essence of refined Southern living. Nestled on nearly two pristine acres with a fenced rear yard, the home balances timeless elegance with modern comforts, creating a sanctuary designed for both grand entertaining and intimate living. ARCHITECTURAL GRACE MEETS MODERN LUXURY From its sweeping circular drive to the gracious front porch framed by manicured landscaping, the approach sets a commanding tone. Inside, the home unfolds with effortless flow-each space thoughtfully crafted with architectural detail, abundant natural light, and refined finishes. The main-level primary suite serves as a tranquil retreat, while a gourmet kitchen fitted with a SubZero refrigerator and professional-grade Dacor 6-burner range anchors the heart of the home. A RESORT AT YOUR DOORSTEP The crown jewel of this estate is the resort-style heated saltwater pool and spa, completed just four years ago. Designed for both relaxation and entertainment, it showcases bubblers, an expansive tanning ledge, fire bowls, and a deep-water end. Adjacent to the pool, a 12-person spa with cascading waterfall overflow creates the soothing sound of moving water-transforming the backyard into a private, year-round retreat. The property features raised farm-to-table garden beds, perfect for cultivating herbs, vegetables, or seasonal blooms. This rare amenity blends sustainability with luxury, allowing homeowners to enjoy organic, homegrown harvests just steps from the kitchen. A HOME DESIGNED FOR LIVING WELL The fully finished terrace level extends the home's functionality, offering a second kitchen, media room, and versatile recreational spaces, as well as private guest accommodations. A secondary driveway leads to oversized garage bays, providing both discretion and convenience. Upstairs, spacious secondary bedrooms with ensuite baths and private flex spaces accommodate every modern lifestyle need, from homework nooks to creative studios. LIFE IN MILTON: AN EXCLUSIVE ADDRESS This property offers more than just a home. It delivers a lifestyle in one of Georgia's most coveted cities. Milton is celebrated for its equestrian estates, rolling landscapes, and award-winning schools, including Cambridge High School. Just minutes away, Alpharetta, Avalon, and Halcyon provide world-class shopping, chef-driven dining, boutique fitness and entertainment venues. Families will love the proximity to parks, walking trails, and farmers markets, while professionals enjoy convenient access to GA-400 and Atlanta's business centers. For leisure, Milton offers an unparalleled golfing community with The Manor, Atlanta National, and White Columns Country Club nearby.

