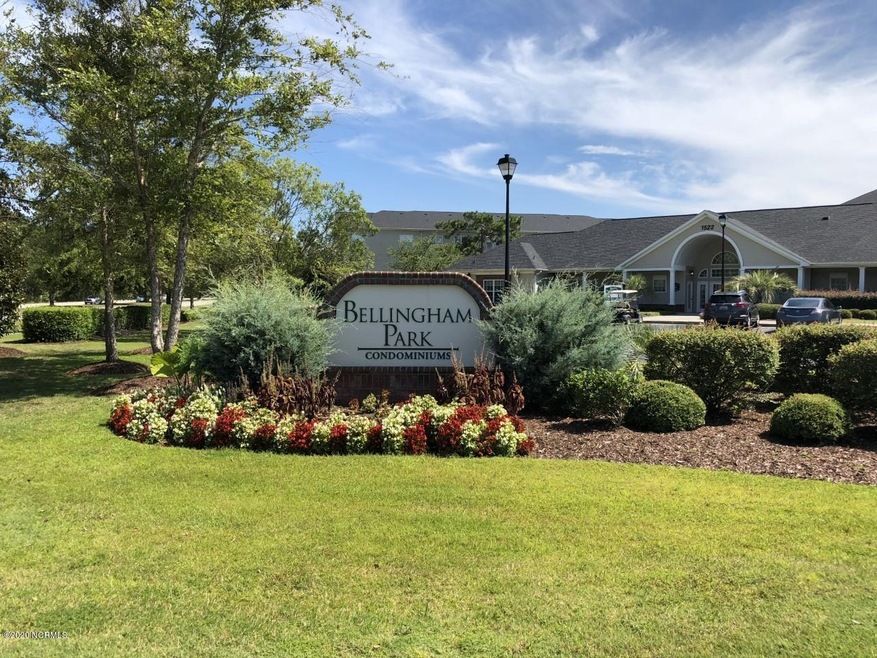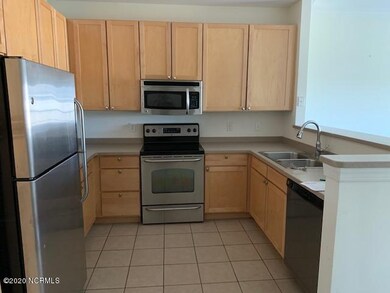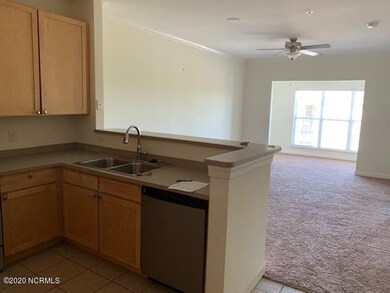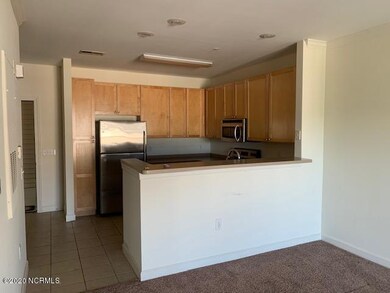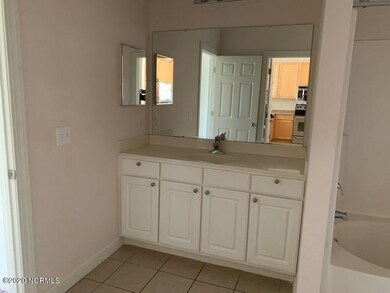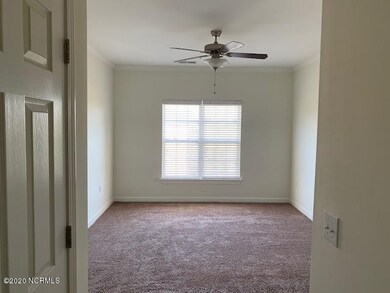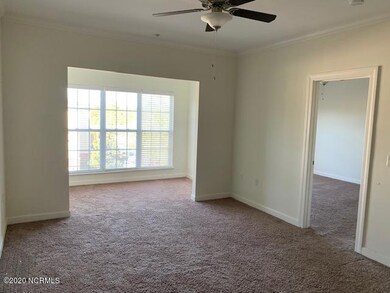
1505 Cadfel Ct Unit 308 Wilmington, NC 28412
Barclay West-Hanover Heights NeighborhoodHighlights
- Fitness Center
- Main Floor Primary Bedroom
- Community Pool
- Clubhouse
- Sun or Florida Room
- Tennis Courts
About This Home
As of May 2020This one bedroom third floor condo is move-in ready! It includes a one car garage if you need extra storage space. This unit also has an excellent rental history. The kitchen boasts stainless steel appliances and the open living space has an abundance of natural light flooding in from the sunroom. The bedroom has a nice walk-in closet and the bathroom is spacious with soaking tub/shower combo. Bellingham Park has amenities galore: pool, tennis court with basketball hoop, clubhouse, fitness center, playground, movie room, car wash station, picnic gazebo and more. This unit has a new roof as of 2019 and HVAC is 2018. Located in close proximity to the Pointe at Barclay, a brand new upscale dining and entertaining destination and state of the art 14-screen movie theatre, restaurants and retailers.
Last Agent to Sell the Property
Coldwell Banker Sea Coast Advantage License #57803 Listed on: 04/07/2020

Last Buyer's Agent
Berkshire Hathaway HomeServices Carolina Premier Properties License #283412

Property Details
Home Type
- Condominium
Est. Annual Taxes
- $980
Year Built
- Built in 2006
HOA Fees
- $154 Monthly HOA Fees
Home Design
- Brick Exterior Construction
- Slab Foundation
- Wood Frame Construction
- Shingle Roof
- Vinyl Siding
- Stick Built Home
Interior Spaces
- 816 Sq Ft Home
- 1-Story Property
- Ceiling Fan
- Blinds
- Combination Dining and Living Room
- Sun or Florida Room
Kitchen
- Stove
- Built-In Microwave
- Dishwasher
Flooring
- Carpet
- Tile
Bedrooms and Bathrooms
- 1 Primary Bedroom on Main
- Walk-In Closet
- 1 Full Bathroom
Laundry
- Laundry closet
- Dryer
- Washer
Home Security
- Pest Guard System
- Termite Clearance
Parking
- 1 Car Detached Garage
- Driveway
Utilities
- Central Air
- Heat Pump System
- Electric Water Heater
Listing and Financial Details
- Assessor Parcel Number R06507-015-001-046
Community Details
Overview
- Roof Maintained by HOA
- Master Insurance
- Bellingham Park Condo Subdivision
- Maintained Community
Amenities
- Picnic Area
- Clubhouse
Recreation
- Tennis Courts
- Community Basketball Court
- Community Playground
- Fitness Center
- Community Pool
Security
- Resident Manager or Management On Site
- Security Lighting
- Fire and Smoke Detector
Similar Homes in Wilmington, NC
Home Values in the Area
Average Home Value in this Area
Property History
| Date | Event | Price | Change | Sq Ft Price |
|---|---|---|---|---|
| 05/29/2020 05/29/20 | Sold | $124,000 | -3.1% | $152 / Sq Ft |
| 05/08/2020 05/08/20 | Pending | -- | -- | -- |
| 04/07/2020 04/07/20 | For Sale | $128,000 | 0.0% | $157 / Sq Ft |
| 10/04/2013 10/04/13 | Rented | $750 | -99.9% | -- |
| 10/04/2013 10/04/13 | Under Contract | -- | -- | -- |
| 07/30/2012 07/30/12 | For Rent | $850,000 | 0.0% | -- |
| 05/24/2012 05/24/12 | Sold | $70,000 | -12.5% | $86 / Sq Ft |
| 02/02/2012 02/02/12 | Pending | -- | -- | -- |
| 11/07/2011 11/07/11 | For Sale | $80,000 | -- | $98 / Sq Ft |
Tax History Compared to Growth
Tax History
| Year | Tax Paid | Tax Assessment Tax Assessment Total Assessment is a certain percentage of the fair market value that is determined by local assessors to be the total taxable value of land and additions on the property. | Land | Improvement |
|---|---|---|---|---|
| 2023 | $980 | $112,600 | $0 | $112,600 |
| 2022 | $0 | $112,600 | $0 | $112,600 |
| 2021 | $817 | $112,600 | $0 | $112,600 |
| 2020 | $817 | $77,600 | $0 | $77,600 |
| 2019 | $817 | $77,600 | $0 | $77,600 |
| 2018 | $817 | $77,600 | $0 | $77,600 |
| 2017 | $817 | $77,600 | $0 | $77,600 |
| 2016 | $929 | $83,800 | $0 | $83,800 |
| 2015 | $887 | $83,800 | $0 | $83,800 |
| 2014 | $850 | $83,800 | $0 | $83,800 |
Agents Affiliated with this Home
-
Barbara Pugh

Seller's Agent in 2020
Barbara Pugh
Coldwell Banker Sea Coast Advantage
(910) 520-2945
1 in this area
140 Total Sales
-
Leigh Saunders

Buyer's Agent in 2020
Leigh Saunders
Berkshire Hathaway HomeServices Carolina Premier Properties
(401) 413-1735
167 Total Sales
-
A
Buyer's Agent in 2013
A Non Member
A Non Member
-
Sherwood Strickland

Seller's Agent in 2012
Sherwood Strickland
Coldwell Banker Sea Coast Advantage
(910) 367-9131
311 Total Sales
-
Sherri Pickard
S
Seller Co-Listing Agent in 2012
Sherri Pickard
Coldwell Banker Sea Coast Advantage
(910) 799-3435
7 Total Sales
Map
Source: Hive MLS
MLS Number: 100212665
APN: R06507-015-001-046
- 2807 Bloomfield Ln Unit 206
- 2828 Bloomfield Ln Unit 307
- 2807 Bloomfield Ln Unit 103
- 2807 Bloomfield Ln Unit 108
- 2834 Bloomfield Ln Unit 104
- 2833 Bloomfield Ln Unit 103
- 2807 Bloomfield Ln Unit 307
- 1505 Cadfel Ct Unit 206
- 2834 Bloomfield Ln Unit 107
- 2834 Bloomfield Ln Unit 308
- 1521 Cadfel Ct Unit 306
- 1500 Cadfel Ct Unit 202
- 2820 Bloomfield Ln Unit 101
- 1521 Cadfel Ct Unit 103
- 2736 S 17th St Unit C
- 2702 S 17th St Unit A
- 2716 S 17th St Unit A
- 2724 S 17th St Unit C
- 1105 Adelaide Dr
- 6514 Shark Tooth Trail
