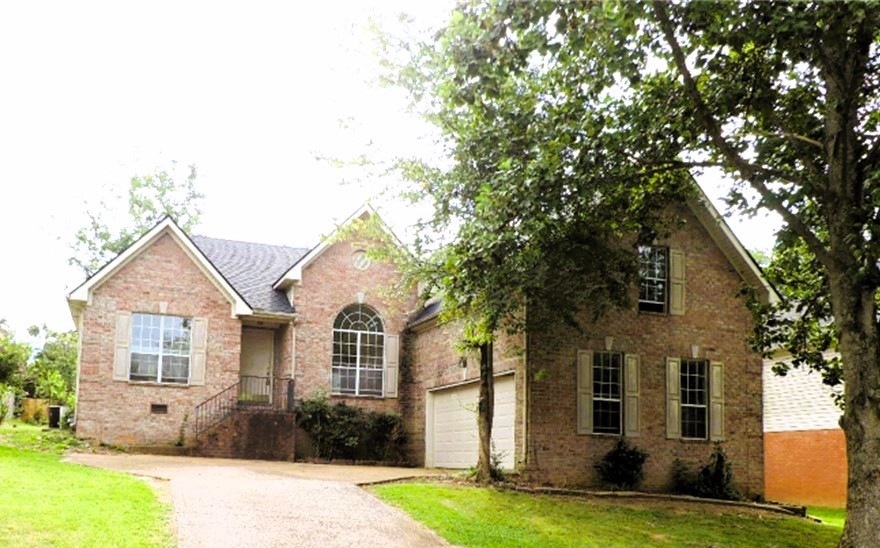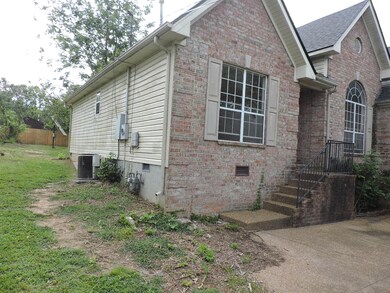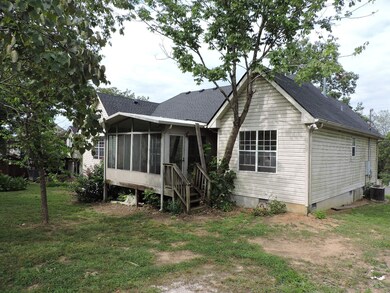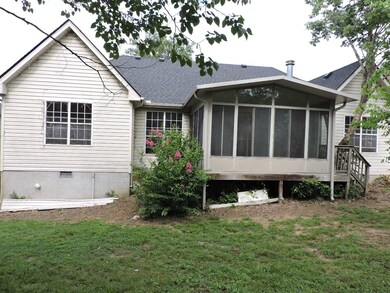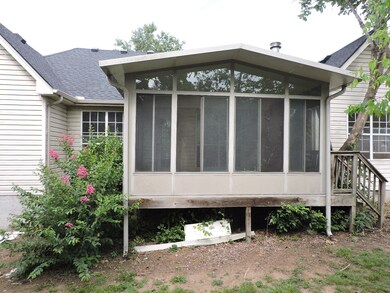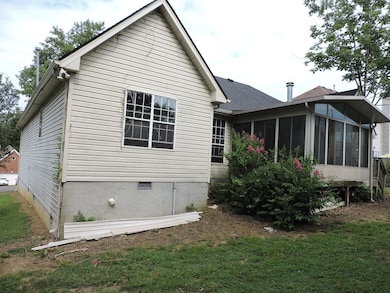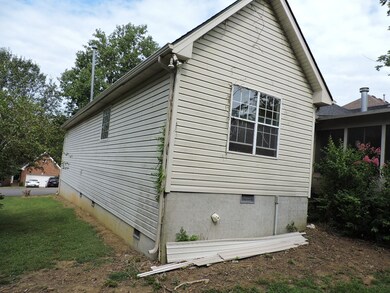
1505 Cardinal Ln Mount Juliet, TN 37122
Highlights
- Great Room
- 2 Car Attached Garage
- Central Heating
- Springdale Elementary School Rated A
- Cooling Available
- Gas Fireplace
About This Home
As of March 2025PUBLIC ON SITE ABSOLUTE AUCTION SATURDAY OCT. 26TH, 10 A.M. This property is located in the Chandler Point Subdivision, offering the framework for a nice home in a convenient area. The 2,079 sq ft home, built in 1996 will need an interior renovation. The home has a new roof, two car garage, large bonus room, spacious open living area with fireplace leading to an enclosed sunroom, cathedral ceilings, split bedroom floor plan and a partially fenced backyard. The Chandler Point Subdivision is convenient to Providence Marketplace, BNA and 25 minutes to Downtown Nashville. Wilson Co. TN Court Case #2023PR546 MARK YOUR CALENDARS FOR THIS LIVE, ON SITE AUCTION.
Last Agent to Sell the Property
Walker Auction & Realty, LLC Brokerage Phone: 6153089009 License # 275819 Listed on: 09/28/2024
Last Buyer's Agent
Walker Auction & Realty, LLC Brokerage Phone: 6153089009 License # 275819 Listed on: 09/28/2024
Home Details
Home Type
- Single Family
Est. Annual Taxes
- $1,480
Year Built
- Built in 1996
Lot Details
- 0.25 Acre Lot
HOA Fees
- $30 Monthly HOA Fees
Parking
- 2 Car Attached Garage
Home Design
- Brick Exterior Construction
- Shingle Roof
Interior Spaces
- 2,079 Sq Ft Home
- Property has 2 Levels
- Gas Fireplace
- Great Room
- Crawl Space
Bedrooms and Bathrooms
- 3 Main Level Bedrooms
- 2 Full Bathrooms
Schools
- Springdale Elementary School
- West Wilson Middle School
- Mt. Juliet High School
Utilities
- Cooling Available
- Central Heating
Community Details
- Chandler Pointe 1 Subdivision
Listing and Financial Details
- Assessor Parcel Number 074M A 04900 000
Ownership History
Purchase Details
Home Financials for this Owner
Home Financials are based on the most recent Mortgage that was taken out on this home.Purchase Details
Home Financials for this Owner
Home Financials are based on the most recent Mortgage that was taken out on this home.Purchase Details
Purchase Details
Purchase Details
Purchase Details
Similar Homes in the area
Home Values in the Area
Average Home Value in this Area
Purchase History
| Date | Type | Sale Price | Title Company |
|---|---|---|---|
| Warranty Deed | $479,900 | Tennessee Title Services | |
| Warranty Deed | $479,900 | Tennessee Title Services | |
| Warranty Deed | $353,000 | None Listed On Document | |
| Deed | $145,900 | -- | |
| Deed | $142,500 | -- | |
| Warranty Deed | $52,500 | -- | |
| Deed | -- | -- |
Mortgage History
| Date | Status | Loan Amount | Loan Type |
|---|---|---|---|
| Open | $359,925 | New Conventional | |
| Closed | $359,925 | New Conventional | |
| Previous Owner | $250,000 | Construction | |
| Previous Owner | $197,000 | New Conventional | |
| Previous Owner | $95,000 | New Conventional |
Property History
| Date | Event | Price | Change | Sq Ft Price |
|---|---|---|---|---|
| 03/05/2025 03/05/25 | Sold | $479,900 | 0.0% | $231 / Sq Ft |
| 02/09/2025 02/09/25 | Pending | -- | -- | -- |
| 02/05/2025 02/05/25 | For Sale | $479,900 | +35.9% | $231 / Sq Ft |
| 12/06/2024 12/06/24 | Sold | $353,000 | 0.0% | $170 / Sq Ft |
| 10/26/2024 10/26/24 | Pending | -- | -- | -- |
| 09/28/2024 09/28/24 | For Sale | $353,000 | -- | $170 / Sq Ft |
Tax History Compared to Growth
Tax History
| Year | Tax Paid | Tax Assessment Tax Assessment Total Assessment is a certain percentage of the fair market value that is determined by local assessors to be the total taxable value of land and additions on the property. | Land | Improvement |
|---|---|---|---|---|
| 2024 | $1,427 | $74,775 | $18,750 | $56,025 |
| 2022 | $1,399 | $73,300 | $18,750 | $54,550 |
| 2021 | $1,480 | $73,300 | $18,750 | $54,550 |
| 2020 | $1,430 | $73,300 | $18,750 | $54,550 |
| 2019 | $176 | $53,250 | $15,625 | $37,625 |
| 2018 | $1,426 | $53,125 | $15,625 | $37,500 |
| 2017 | $1,426 | $53,125 | $15,625 | $37,500 |
| 2016 | $1,426 | $53,125 | $15,625 | $37,500 |
| 2015 | $1,472 | $53,125 | $15,625 | $37,500 |
| 2014 | $1,155 | $41,676 | $0 | $0 |
Agents Affiliated with this Home
-
Dived Labib
D
Seller's Agent in 2025
Dived Labib
Realty One Group Music City
1 in this area
10 Total Sales
-
Jonathan Wilhelm

Buyer's Agent in 2025
Jonathan Wilhelm
Blackwell Realty and Auction
(615) 686-8983
8 in this area
185 Total Sales
-
Mike Walker

Seller's Agent in 2024
Mike Walker
Walker Auction & Realty, LLC
(615) 308-9009
3 in this area
27 Total Sales
Map
Source: Realtracs
MLS Number: 2709117
APN: 074M-A-049.00
- 1514 Cardinal Ln
- 214 Cobblestone Landing
- 125 Normandy Dr
- 104 Eston Way
- 2260 Monthemer Cove
- 13 Settlers Ct
- 6307 N New Hope Rd
- 5057 Lawler Ln
- 5060 Lawler Ln
- 5053 Lawler Ln
- 5055 Lawler Ln
- 5058 Lawler Ln
- 300 Cobblestone Landing
- 5056 Lawler Ln
- 5054 Lawler Ln
- 5052 Lawler Ln
- 5308 Carnegie Rd
- 5050 Lawler Ln
- 5312 Carnegie Rd
- 301 Jasmine Park
