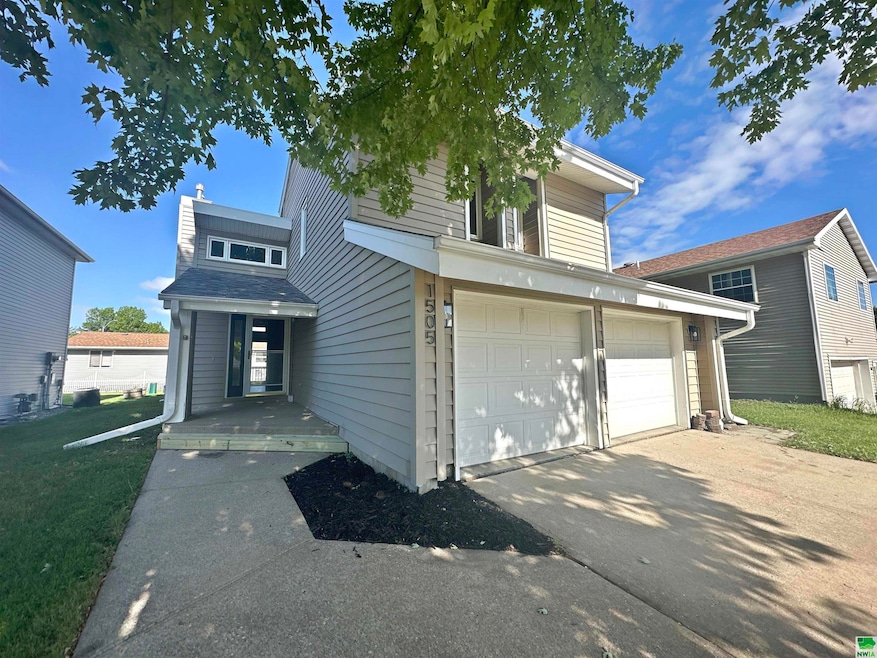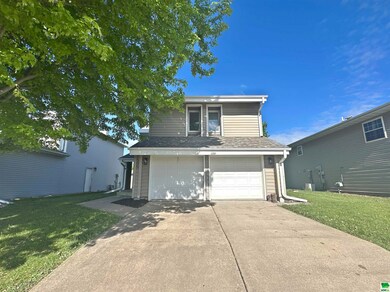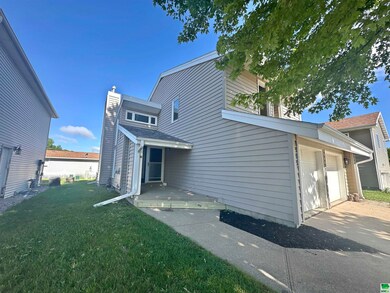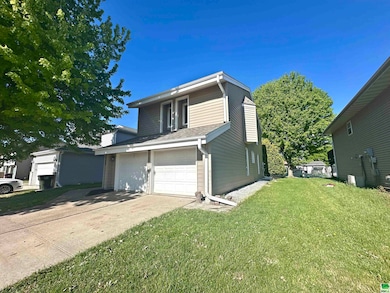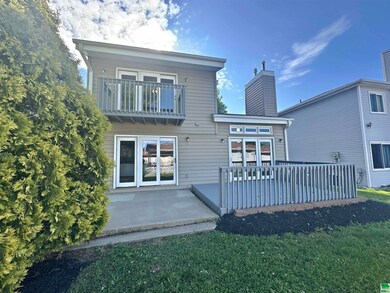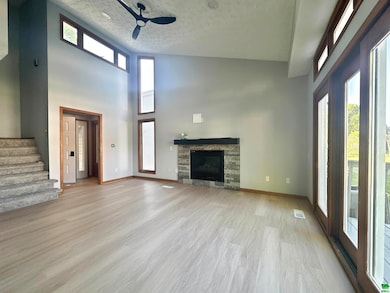
1505 Chokecherry Ln South Sioux City, NE 68776
Estimated payment $2,015/month
Highlights
- New Bathroom
- Skylights
- Eat-In Kitchen
- Deck
- 2 Car Attached Garage
- Patio
About This Home
Welcome to this charming 1 1/2 story home, featuring 5 bedrooms and 3.5 updated bathrooms. This residence combines comfort, style, and functionality in a way that’s sure to make you feel right at home. Enter into the spacious living room, where high ceilings, generous natural light, and a gas fireplace serving as the focal point, create a warm and welcoming ambiance. The modern kitchen featuring brand new appliances, seamlessly flows into the dining area with the option of additional counter seating. Both the living room and dining room boasts slider doors leading to a patio and deck, ideal for indoor-outdoor living. The following improvements have been recently completed: all new LVP flooring throughout main & basement bathroom, new carpet in basement (2024), new carpet throughout second level (2025), new master tub/shower combo (2025), new roof in 2017, new light fixtures on front exterior and main floor interior, deck & balcony freshly painted (2025), and exterior window trim freshly painted/repaired (2025). With the recent updates, move-in ready appeal, and close location to schools, this is the perfect place to call home!
Home Details
Home Type
- Single Family
Est. Annual Taxes
- $3,044
Year Built
- Built in 1994
Lot Details
- 4,500 Sq Ft Lot
- Level Lot
- Landscaped with Trees
- Garden
- Property is zoned SF
Parking
- 2 Car Attached Garage
- Garage Door Opener
- Driveway
Home Design
- Shingle Roof
- Vinyl Siding
Interior Spaces
- 1.5-Story Property
- Skylights
- Gas Fireplace
- Entrance Foyer
- Living Room
- Dining Room
- Luxury Vinyl Tile Flooring
- Fire and Smoke Detector
- Eat-In Kitchen
- Laundry on main level
Bedrooms and Bathrooms
- 5 Bedrooms
- Primary bedroom located on second floor
- En-Suite Primary Bedroom
- New Bathroom
- 4 Bathrooms
Finished Basement
- Bedroom in Basement
- Finished Basement Bathroom
Outdoor Features
- Deck
- Patio
- Exterior Lighting
Schools
- Harney Elementary School
- S Sioux City Middle School
- S Sioux City High School
Utilities
- Forced Air Heating and Cooling System
- Water Softener is Owned
- Internet Available
Listing and Financial Details
- Assessor Parcel Number 31043-220200351
Map
Home Values in the Area
Average Home Value in this Area
Tax History
| Year | Tax Paid | Tax Assessment Tax Assessment Total Assessment is a certain percentage of the fair market value that is determined by local assessors to be the total taxable value of land and additions on the property. | Land | Improvement |
|---|---|---|---|---|
| 2024 | $3,044 | $232,930 | $10,575 | $222,355 |
| 2023 | $3,678 | $207,105 | $9,900 | $197,205 |
| 2022 | $3,577 | $187,030 | $9,900 | $177,130 |
| 2021 | $3,388 | $170,925 | $9,900 | $161,025 |
| 2020 | $3,350 | $167,545 | $9,900 | $157,645 |
| 2019 | $3,359 | $167,545 | $9,900 | $157,645 |
| 2018 | $3,375 | $166,965 | $9,000 | $157,965 |
| 2017 | $2,941 | $145,815 | $9,000 | $136,815 |
| 2016 | $2,822 | $142,310 | $9,000 | $133,310 |
| 2014 | $2,725 | $132,340 | $11,475 | $120,865 |
Property History
| Date | Event | Price | Change | Sq Ft Price |
|---|---|---|---|---|
| 06/01/2025 06/01/25 | Pending | -- | -- | -- |
| 05/22/2025 05/22/25 | For Sale | $318,000 | -- | $151 / Sq Ft |
Purchase History
| Date | Type | Sale Price | Title Company |
|---|---|---|---|
| Quit Claim Deed | -- | None Listed On Document | |
| Warranty Deed | $150,000 | -- | |
| Warranty Deed | $111,500 | -- | |
| Warranty Deed | -- | -- | |
| Warranty Deed | $106,900 | -- |
Mortgage History
| Date | Status | Loan Amount | Loan Type |
|---|---|---|---|
| Previous Owner | $187,500 | New Conventional | |
| Previous Owner | $110,000 | New Conventional | |
| Previous Owner | $31,600 | New Conventional | |
| Previous Owner | $17,000 | Stand Alone Second | |
| Previous Owner | $137,000 | New Conventional | |
| Previous Owner | $142,500 | New Conventional | |
| Previous Owner | $39,000 | Stand Alone Second |
Similar Homes in South Sioux City, NE
Source: Northwest Iowa Regional Board of REALTORS®
MLS Number: 828790
APN: 220200351
