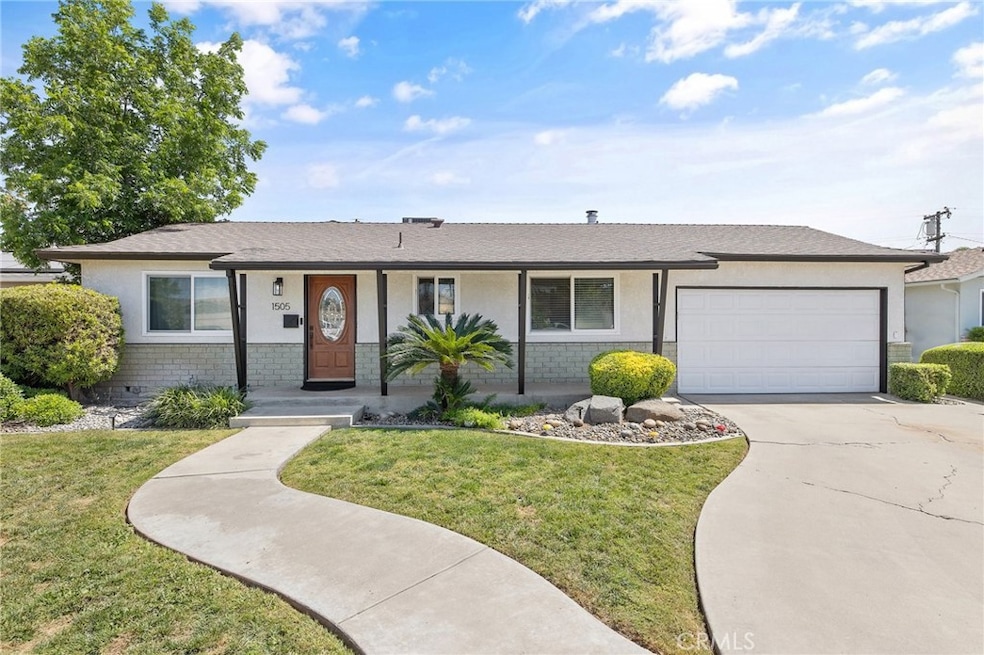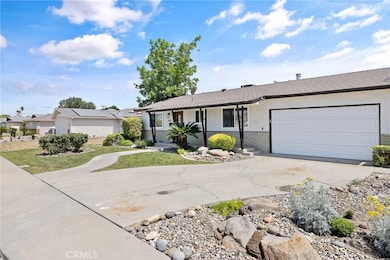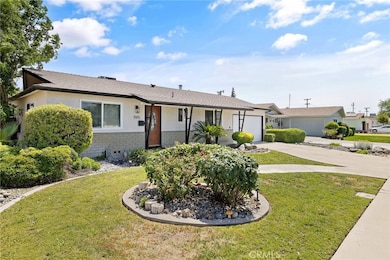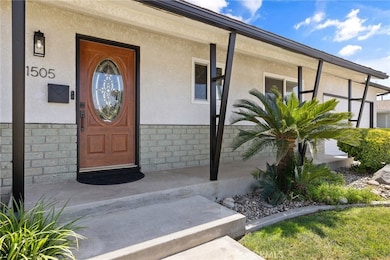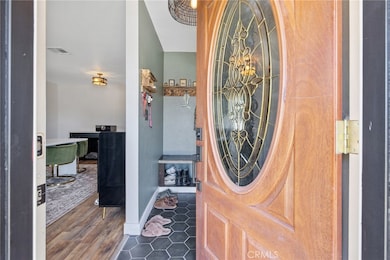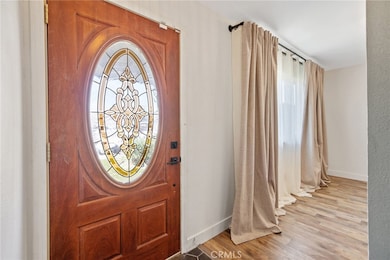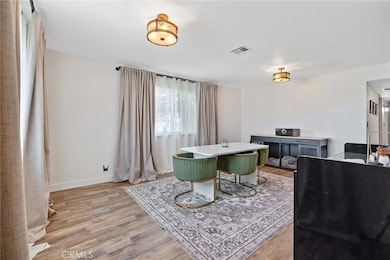
1505 Cypress Ln Lemoore, CA 93245
Estimated payment $2,211/month
Highlights
- Open Floorplan
- Main Floor Bedroom
- Lawn
- Midcentury Modern Architecture
- Quartz Countertops
- No HOA
About This Home
Step into timeless elegance with this stunning mid-century modern 3-bedroom, 2-bath home, completely remodeled to blend classic charm with modern sophistication. Inside, you'll find an inviting open floor plan, fresh interior paint, sleek LVP laminate flooring throughout, and custom tile in the kitchen. The heart of the home boasts new quartz countertops, custom cabinets, and brand-new appliances, making meal prep effortless. Entertain effortlessly in the spacious living room, dining/family room, and breakfast nook that blends style, comfort, and convenience. Both bathrooms have been thoughtfully updated and remodeled, offering stylish finishes and contemporary comfort. With new lighting and hardware throughout, this home is move-in ready, inviting you to make it your own. During those chilly evenings, one can cozy up by the gas starter fireplace. Step outside to a large backyard, perfect for gatherings, featuring a covered patio area ideal for hosting friends and family. Exterior highlights include fresh paint, ensuring fantastic curb appeal. Enjoy peace of mind with dual-pane windows and a three-year-old roof. Solar panels and LG Battery backup help to provide low energy costs for the home as well. Don't miss out on this beautifully updated mid-century masterpiece, schedule a viewing today!
Listing Agent
Keller Williams Realty-Tulare County Brokerage Phone: 559-779-1006 License #01913191 Listed on: 05/31/2025

Home Details
Home Type
- Single Family
Est. Annual Taxes
- $3,008
Year Built
- Built in 1964 | Remodeled
Lot Details
- 6,720 Sq Ft Lot
- Wood Fence
- Landscaped
- Front and Back Yard Sprinklers
- Lawn
- Back and Front Yard
- Density is up to 1 Unit/Acre
Parking
- 2 Car Attached Garage
- 2 Carport Spaces
- Parking Available
- Front Facing Garage
Home Design
- Midcentury Modern Architecture
- Raised Foundation
- Composition Roof
Interior Spaces
- 1,394 Sq Ft Home
- 1-Story Property
- Open Floorplan
- Ceiling Fan
- Fireplace Features Masonry
- Double Pane Windows
- Blinds
- Family Room Off Kitchen
- Living Room with Fireplace
- Neighborhood Views
Kitchen
- Open to Family Room
- Eat-In Kitchen
- Electric Range
- Dishwasher
- Quartz Countertops
Flooring
- Laminate
- Tile
Bedrooms and Bathrooms
- 3 Main Level Bedrooms
- Remodeled Bathroom
- 2 Full Bathrooms
- Low Flow Toliet
- Bathtub with Shower
- Walk-in Shower
Laundry
- Laundry Room
- Laundry in Garage
- Washer and Gas Dryer Hookup
Home Security
- Carbon Monoxide Detectors
- Fire and Smoke Detector
Outdoor Features
- Covered patio or porch
- Exterior Lighting
- Rain Gutters
Location
- Suburban Location
Utilities
- Central Heating and Cooling System
- Natural Gas Connected
- Water Heater
- Phone Available
- Cable TV Not Available
Community Details
- No Home Owners Association
Listing and Financial Details
- Tax Lot 180
- Assessor Parcel Number 020203005000
Map
Home Values in the Area
Average Home Value in this Area
Tax History
| Year | Tax Paid | Tax Assessment Tax Assessment Total Assessment is a certain percentage of the fair market value that is determined by local assessors to be the total taxable value of land and additions on the property. | Land | Improvement |
|---|---|---|---|---|
| 2025 | $3,008 | $296,514 | $78,030 | $218,484 |
| 2023 | $3,008 | $285,000 | $75,000 | $210,000 |
| 2022 | $2,006 | $184,600 | $56,626 | $127,974 |
| 2021 | $1,954 | $180,981 | $55,516 | $125,465 |
| 2020 | $1,943 | $179,126 | $54,947 | $124,179 |
| 2019 | $1,926 | $175,614 | $53,870 | $121,744 |
| 2018 | $1,808 | $172,171 | $52,814 | $119,357 |
| 2017 | $1,811 | $168,795 | $51,778 | $117,017 |
| 2016 | $1,702 | $165,486 | $50,763 | $114,723 |
| 2015 | $1,694 | $163,000 | $50,000 | $113,000 |
| 2014 | $630 | $65,592 | $10,003 | $55,589 |
Property History
| Date | Event | Price | Change | Sq Ft Price |
|---|---|---|---|---|
| 07/12/2025 07/12/25 | Pending | -- | -- | -- |
| 05/31/2025 05/31/25 | For Sale | $355,000 | +24.6% | $255 / Sq Ft |
| 11/16/2022 11/16/22 | Sold | $285,000 | -99.9% | $204 / Sq Ft |
| 09/11/2022 09/11/22 | Pending | -- | -- | -- |
| 07/13/2022 07/13/22 | For Sale | $290,000,000 | +177814.1% | $208,034 / Sq Ft |
| 07/30/2014 07/30/14 | Sold | $163,000 | +1.9% | $117 / Sq Ft |
| 06/18/2014 06/18/14 | Pending | -- | -- | -- |
| 06/03/2014 06/03/14 | For Sale | $160,000 | -- | $115 / Sq Ft |
Purchase History
| Date | Type | Sale Price | Title Company |
|---|---|---|---|
| Grant Deed | $285,000 | Stewart Title Of California | |
| Grant Deed | -- | Stewart Title Of Ca Inc | |
| Grant Deed | $163,000 | Stewart Title | |
| Grant Deed | -- | -- |
Mortgage History
| Date | Status | Loan Amount | Loan Type |
|---|---|---|---|
| Open | $291,555 | VA | |
| Previous Owner | $166,504 | VA |
Similar Homes in Lemoore, CA
Source: California Regional Multiple Listing Service (CRMLS)
MLS Number: PI25121829
APN: 020-203-005-000
