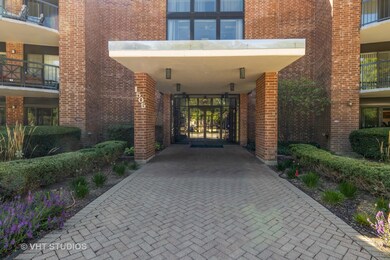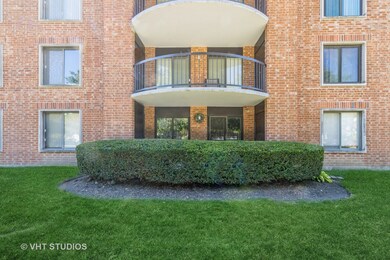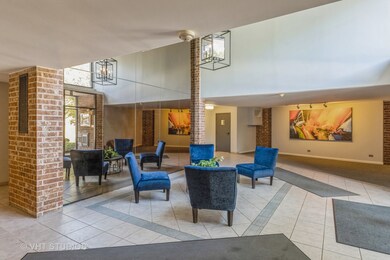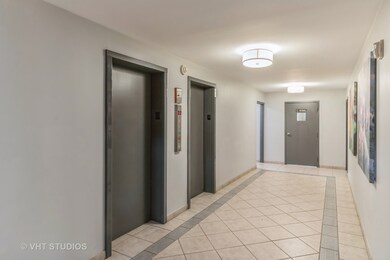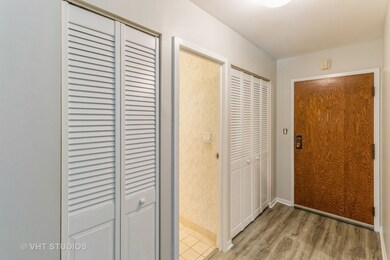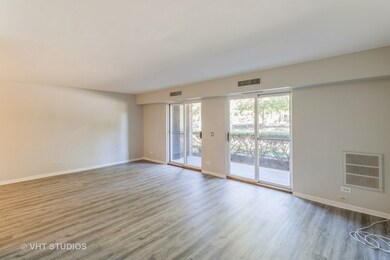
1505 E Central Rd Unit 105A Arlington Heights, IL 60005
Highlights
- Fitness Center
- Lock-and-Leave Community
- L-Shaped Dining Room
- Prospect High School Rated A+
- Sauna
- Community Pool
About This Home
As of December 2024Rarely available one bedroom condo with garage parking at sought after Dana Point. Eat-in kitchen with newer appliances and newer floor. Pass-thru to the living room brings in additional light. Newer twin sliding glass doors in the living room open to the patio overlooking the grounds. Newer furnace and central air conditioning. First floor location allows you to bring your small dog with you! The pleasant, light-filled laundry room is just a quick elevator ride to the third floor. Large storage locker 2A-3 in the building, with additional storage on the patio. Garage space #19A included, in addition to ample on-sight parking. New floors and newly painted interior. Enjoy Dana Point's extensive lushly landscaped grounds, swimming pool, tennis courts and exercise room. Just a short drive to bustling downtown Arlington Heights with shops, restaurants and theaters. Elevator to Storage Locker 2nd floor - 2-A-3 unit 105 Stairs to basement Garage 19A RENTALS ALLOWED
Last Agent to Sell the Property
Baird & Warner License #475139105 Listed on: 10/02/2024

Last Buyer's Agent
Inactive Inactive
Baird & Warner Fox Valley - Geneva
Property Details
Home Type
- Condominium
Est. Annual Taxes
- $2,982
Year Built
- Built in 1968
HOA Fees
- $349 Monthly HOA Fees
Parking
- 1 Car Attached Garage
- Garage Transmitter
- Driveway
- Parking Included in Price
- Assigned Parking
Home Design
- Brick Exterior Construction
- Concrete Perimeter Foundation
Interior Spaces
- 975 Sq Ft Home
- 4-Story Property
- Entrance Foyer
- Family Room
- Living Room
- L-Shaped Dining Room
- Storage
- Laundry Room
Kitchen
- Range<<rangeHoodToken>>
- <<microwave>>
- Dishwasher
- Stainless Steel Appliances
Flooring
- Laminate
- Ceramic Tile
Bedrooms and Bathrooms
- 1 Bedroom
- 1 Potential Bedroom
- 1 Full Bathroom
- Dual Sinks
Home Security
Outdoor Features
- Patio
Schools
- Fairview Elementary School
- Lincoln Junior High School
- Prospect High School
Utilities
- Forced Air Heating and Cooling System
- Lake Michigan Water
- Cable TV Available
Community Details
Overview
- Association fees include water, parking, insurance, clubhouse, exercise facilities, pool, exterior maintenance, lawn care, scavenger, snow removal
- 64 Units
- Steve Association, Phone Number (847) 228-5176
- Dana Point Subdivision
- Property managed by First Service Residential
- Lock-and-Leave Community
Amenities
- Common Area
- Sauna
- Party Room
- Coin Laundry
- Elevator
- Community Storage Space
Recreation
- Tennis Courts
- Fitness Center
- Community Pool
- Bike Trail
Pet Policy
- Pets up to 35 lbs
- Limit on the number of pets
- Pet Size Limit
- Dogs and Cats Allowed
Security
- Resident Manager or Management On Site
- Storm Screens
Ownership History
Purchase Details
Home Financials for this Owner
Home Financials are based on the most recent Mortgage that was taken out on this home.Purchase Details
Home Financials for this Owner
Home Financials are based on the most recent Mortgage that was taken out on this home.Purchase Details
Purchase Details
Home Financials for this Owner
Home Financials are based on the most recent Mortgage that was taken out on this home.Similar Homes in Arlington Heights, IL
Home Values in the Area
Average Home Value in this Area
Purchase History
| Date | Type | Sale Price | Title Company |
|---|---|---|---|
| Deed | $175,500 | Fidelity National Title | |
| Deed | $120,000 | None Available | |
| Interfamily Deed Transfer | -- | None Available | |
| Deed | $163,000 | Baird & Warner Title Service |
Mortgage History
| Date | Status | Loan Amount | Loan Type |
|---|---|---|---|
| Previous Owner | $100,500 | New Conventional | |
| Previous Owner | $102,000 | New Conventional | |
| Previous Owner | $116,479 | New Conventional | |
| Previous Owner | $130,400 | Fannie Mae Freddie Mac | |
| Previous Owner | $52,000 | Credit Line Revolving |
Property History
| Date | Event | Price | Change | Sq Ft Price |
|---|---|---|---|---|
| 12/31/2024 12/31/24 | Sold | $175,500 | -7.6% | $180 / Sq Ft |
| 12/14/2024 12/14/24 | Pending | -- | -- | -- |
| 10/28/2024 10/28/24 | Price Changed | $189,900 | -2.6% | $195 / Sq Ft |
| 10/02/2024 10/02/24 | For Sale | $195,000 | 0.0% | $200 / Sq Ft |
| 02/26/2021 02/26/21 | Rented | $1,450 | 0.0% | -- |
| 02/20/2021 02/20/21 | Under Contract | -- | -- | -- |
| 02/11/2021 02/11/21 | Price Changed | $1,450 | -3.3% | $1 / Sq Ft |
| 01/21/2021 01/21/21 | For Rent | $1,500 | 0.0% | -- |
| 06/08/2018 06/08/18 | Sold | $120,000 | -7.6% | $123 / Sq Ft |
| 05/22/2018 05/22/18 | Pending | -- | -- | -- |
| 04/22/2018 04/22/18 | Price Changed | $129,900 | -3.7% | $133 / Sq Ft |
| 04/06/2018 04/06/18 | For Sale | $134,900 | -- | $138 / Sq Ft |
Tax History Compared to Growth
Tax History
| Year | Tax Paid | Tax Assessment Tax Assessment Total Assessment is a certain percentage of the fair market value that is determined by local assessors to be the total taxable value of land and additions on the property. | Land | Improvement |
|---|---|---|---|---|
| 2024 | $2,982 | $10,685 | $1,981 | $8,704 |
| 2023 | $2,852 | $10,685 | $1,981 | $8,704 |
| 2022 | $2,852 | $10,685 | $1,981 | $8,704 |
| 2021 | $2,926 | $9,397 | $1,251 | $8,146 |
| 2020 | $2,860 | $9,397 | $1,251 | $8,146 |
| 2019 | $2,856 | $10,466 | $1,251 | $9,215 |
| 2018 | $2,257 | $7,433 | $1,042 | $6,391 |
| 2017 | $2,226 | $7,433 | $1,042 | $6,391 |
| 2016 | $1,913 | $7,433 | $1,042 | $6,391 |
| 2015 | $1,515 | $5,396 | $938 | $4,458 |
| 2014 | $1,490 | $5,396 | $938 | $4,458 |
| 2013 | $1,489 | $5,396 | $938 | $4,458 |
Agents Affiliated with this Home
-
JUDY ECKLUND

Seller's Agent in 2024
JUDY ECKLUND
Baird Warner
(847) 917-5668
23 Total Sales
-
I
Buyer's Agent in 2024
Inactive Inactive
Baird Warner
-
Brett Pechter

Buyer's Agent in 2021
Brett Pechter
@ Properties
(847) 858-5464
64 Total Sales
-
Steve Heilig

Seller's Agent in 2018
Steve Heilig
Baird Warner
(312) 307-1855
18 Total Sales
Map
Source: Midwest Real Estate Data (MRED)
MLS Number: 12179134
APN: 08-10-201-024-1092
- 1505 E Central Rd Unit 211B
- 1615 E Central Rd Unit 410B
- 1605 E Central Rd Unit 411B
- 1605 E Central Rd Unit 117C
- 1415 E Central Rd Unit 219C
- 1415 E Central Rd Unit 421C
- 1707 Frediani Ct
- 1005 E Orchard St
- 2002 Bonita Ave
- 402 Hatlen Ave
- 1703 W Robbie Ln
- 1207 W Busse Ave
- 1220 E Rockwell St
- 114 S Waverly Place
- 1106 W Milburn Ave
- 117 N Kenilworth Ave
- 1228 S Haddow Ave
- 1042 W Central Rd
- 326 E Central Rd
- 115 S We go Trail

