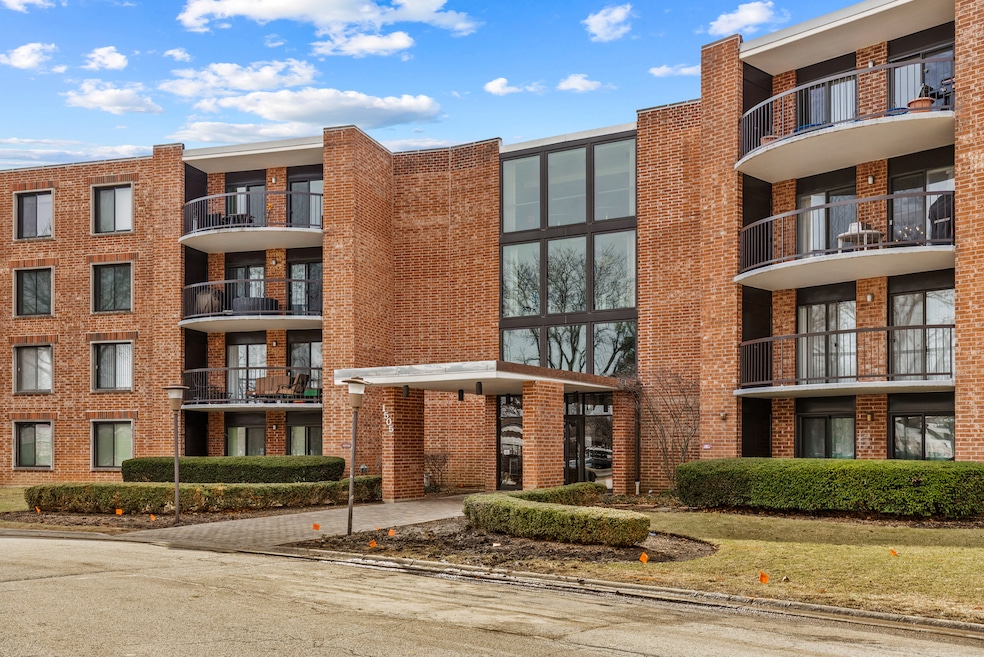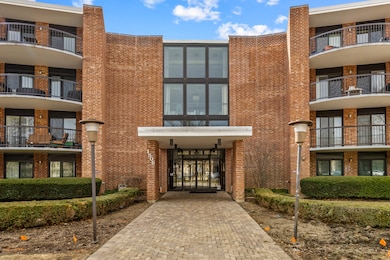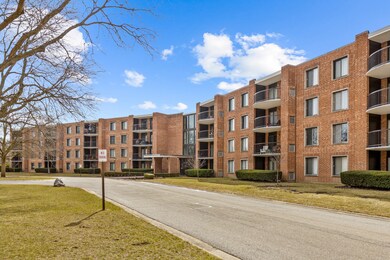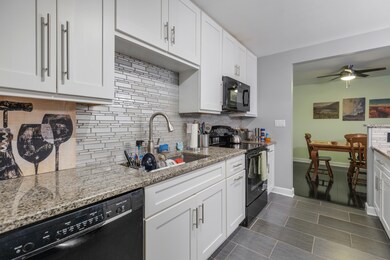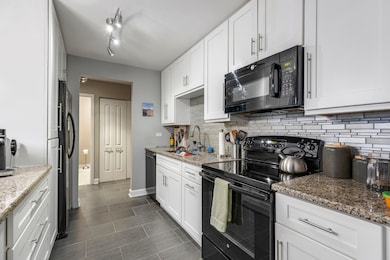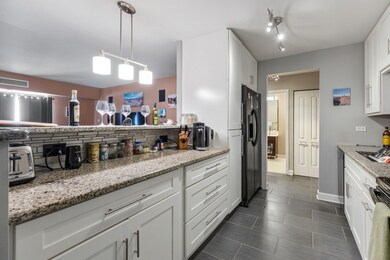
1505 E Central Rd Unit 411B Arlington Heights, IL 60005
Highlights
- Water Views
- Fitness Center
- Wood Flooring
- Lincoln Middle School Rated 9+
- Landscaped Professionally
- L-Shaped Dining Room
About This Home
As of April 2025Discover maintenance-free living in the sought-after Dana Point community! This beautifully updated condo offers a perfect blend of style, comfort, and convenience. Step into an inviting space featuring stunning dark wood flooring that flows seamlessly through the living room, dining area, and bedroom. The modern kitchen boasts white shaker-style cabinets, brushed nickel light fixtures, a stylish backsplash, and a convenient breakfast bar-perfect for casual dining and entertaining as it's open to the living area. The sleek bathroom is designed for ultimate comfort, featuring heated floors for a spa-like experience. Enjoy the serenity of your huge private balcony with picturesque park-like and sunset views! Dana Point offers exceptional amenities, including a fitness center, party room, outdoor pool, and a storage area-all within beautifully maintained grounds. Plenty of extra parking available. Ideally located just minutes from downtown Arlington Heights, this condo is perfect for those seeking modern living with unbeatable convenience. Surround sound with built in speakers and TV included in the sale! Move right in! Unit can be sold fully furnished-(negotiable)
Property Details
Home Type
- Condominium
Est. Annual Taxes
- $3,149
Year Built
- Built in 1968
Lot Details
- Landscaped Professionally
HOA Fees
- $398 Monthly HOA Fees
Home Design
- Brick Exterior Construction
- Concrete Perimeter Foundation
Interior Spaces
- 1,000 Sq Ft Home
- 1-Story Property
- Family Room
- Living Room
- L-Shaped Dining Room
- Wood Flooring
- Water Views
- Laundry Room
Kitchen
- Range
- Microwave
- Dishwasher
- Disposal
Bedrooms and Bathrooms
- 1 Bedroom
- 1 Potential Bedroom
- 1 Full Bathroom
Parking
- 2 Parking Spaces
- Driveway
- Off-Street Parking
- Parking Included in Price
- Unassigned Parking
Outdoor Features
- Balcony
- Outdoor Storage
Schools
- Fairview Elementary School
- Lincoln Junior High School
- Prospect High School
Utilities
- Central Air
- Heating Available
- Lake Michigan Water
Community Details
Overview
- Association fees include water, parking, insurance, clubhouse, exercise facilities, pool, exterior maintenance, lawn care, scavenger, snow removal
- 88 Units
- Property Manager Association, Phone Number (847) 228-5176
- Dana Point Subdivision
- Property managed by First Service Residential
Amenities
- Common Area
- Party Room
- Coin Laundry
- Elevator
- Community Storage Space
Recreation
- Fitness Center
- Community Pool
- Bike Trail
Pet Policy
- Cats Allowed
Map
Home Values in the Area
Average Home Value in this Area
Property History
| Date | Event | Price | Change | Sq Ft Price |
|---|---|---|---|---|
| 04/21/2025 04/21/25 | Sold | $196,000 | -2.0% | $196 / Sq Ft |
| 03/27/2025 03/27/25 | Pending | -- | -- | -- |
| 03/20/2025 03/20/25 | For Sale | $199,900 | +2.0% | $200 / Sq Ft |
| 03/17/2025 03/17/25 | Off Market | $196,000 | -- | -- |
| 12/20/2019 12/20/19 | Sold | $140,900 | -7.9% | $141 / Sq Ft |
| 11/01/2019 11/01/19 | Pending | -- | -- | -- |
| 08/31/2019 08/31/19 | For Sale | $153,000 | +61.1% | $153 / Sq Ft |
| 01/22/2014 01/22/14 | Sold | $95,000 | 0.0% | -- |
| 01/10/2014 01/10/14 | For Sale | $95,000 | 0.0% | -- |
| 11/21/2013 11/21/13 | Pending | -- | -- | -- |
| 11/18/2013 11/18/13 | For Sale | $95,000 | -- | -- |
Tax History
| Year | Tax Paid | Tax Assessment Tax Assessment Total Assessment is a certain percentage of the fair market value that is determined by local assessors to be the total taxable value of land and additions on the property. | Land | Improvement |
|---|---|---|---|---|
| 2024 | $3,011 | $11,283 | $2,092 | $9,191 |
| 2023 | $3,011 | $11,283 | $2,092 | $9,191 |
| 2022 | $3,011 | $11,283 | $2,092 | $9,191 |
| 2021 | $3,090 | $9,923 | $1,321 | $8,602 |
| 2020 | $3,020 | $9,923 | $1,321 | $8,602 |
| 2019 | $3,016 | $11,051 | $1,321 | $9,730 |
| 2018 | $2,383 | $7,849 | $1,101 | $6,748 |
| 2017 | $2,351 | $7,849 | $1,101 | $6,748 |
| 2016 | $2,020 | $7,849 | $1,101 | $6,748 |
| 2015 | $1,600 | $5,699 | $991 | $4,708 |
| 2014 | $1,573 | $5,699 | $991 | $4,708 |
| 2013 | $1,573 | $5,699 | $991 | $4,708 |
Mortgage History
| Date | Status | Loan Amount | Loan Type |
|---|---|---|---|
| Open | $133,855 | New Conventional | |
| Previous Owner | $94,400 | No Value Available | |
| Previous Owner | -- | No Value Available | |
| Previous Owner | $76,000 | New Conventional | |
| Previous Owner | $128,000 | Fannie Mae Freddie Mac | |
| Previous Owner | $64,000 | No Value Available |
Deed History
| Date | Type | Sale Price | Title Company |
|---|---|---|---|
| Warranty Deed | $141,000 | Citywide Title Corporation | |
| Deed | -- | -- | |
| Warranty Deed | $95,000 | None Available | |
| Land Contract | -- | None Available | |
| Deed | $115,000 | None Available | |
| Deed | $125,000 | -- | |
| Warranty Deed | $80,000 | -- |
Similar Homes in the area
Source: Midwest Real Estate Data (MRED)
MLS Number: 12314221
APN: 08-10-201-024-1203
- 1405 E Central Rd Unit 214B
- 1615 E Central Rd Unit 210B
- 1615 E Central Rd Unit 410B
- 1605 E Central Rd Unit 117C
- 1415 E Central Rd Unit 421C
- 117 Audrey Ln
- 312 Hatlen Ave
- 1005 E Orchard St
- 109 S Weller Ln
- 2002 Bonita Ave
- 206 S Prairie Ave
- 402 Hatlen Ave
- 726 S Mckinley Ave
- 2350 E White Oak St
- 925 S Burton Place
- 111 N Kenilworth Ave
- 1106 W Milburn Ave
- 901 S Burton Place
- 2105 W Haven St
- 630 S Dryden Place
