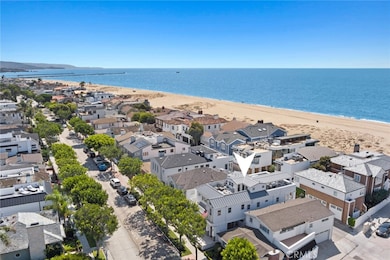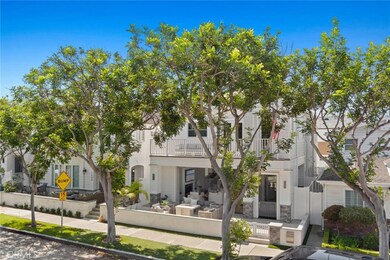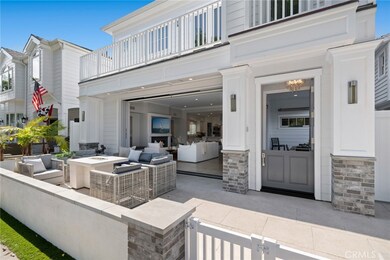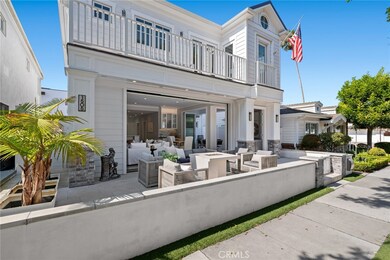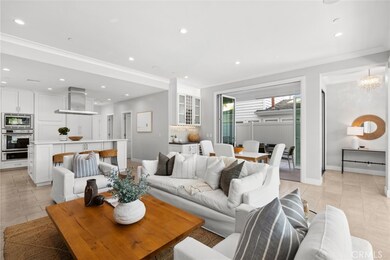
1505 E Ocean Blvd Newport Beach, CA 92661
Balboa Peninsula Point NeighborhoodHighlights
- Ocean View
- Roof Top Spa
- 3 Car Direct Access Garage
- Newport Elementary School Rated A
- Rooftop Deck
- Primary Bedroom Suite
About This Home
As of November 2024Welcome to 1505 E Ocean Boulevard, a custom built home on Balboa Peninsula Point, where coastal elegance meets modern comfort. Just one house from the beach, this stunning 4-bedroom, 5-bathroom residence features a main-level bedroom, an inviting atrium off the dining room, and a spacious front patio creating a seamless flow for entertaining. The spacious master suite boasts a sitting area, deck, and his-and-hers closets, providing both luxury and functionality. Enjoy rare, unobstructed ocean views from the expansive rooftop deck and California room, perfect for relaxing under the stars or taking in the year-round sun. The large kitchen offers plenty of storage space with top of the line Thermador appliances and an inviting breakfast bar. A generous second floor laundry room and dumbwaiter that goes up to all three levels adds convenience and ease to everyday living. With a three-car garage and an outdoor shower, this exquisite home perfectly blends beachside charm and contemporary amenities!
Home Details
Home Type
- Single Family
Est. Annual Taxes
- $26,167
Year Built
- Built in 2016 | Remodeled
Lot Details
- 2,450 Sq Ft Lot
- East Facing Home
Parking
- 3 Car Direct Access Garage
- Parking Available
- Rear-Facing Garage
- Single Garage Door
- Golf Cart Garage
Property Views
- Ocean
- Bay
Home Design
- Custom Home
Interior Spaces
- 2,929 Sq Ft Home
- 3-Story Property
- Built-In Features
- Bar
- Dry Bar
- Ceiling Fan
- Sliding Doors
- Atrium Doors
- Entrance Foyer
- Family Room with Fireplace
- Family Room Off Kitchen
- Living Room
- Den
- Bonus Room
- Atrium Room
- Storage
- Tile Flooring
Kitchen
- Dumbwaiter
- Open to Family Room
- Breakfast Bar
- Walk-In Pantry
- Six Burner Stove
- Built-In Range
- Warming Drawer
- Microwave
- Freezer
- Dishwasher
- Kitchen Island
- Pots and Pans Drawers
- Disposal
Bedrooms and Bathrooms
- 4 Bedrooms | 1 Main Level Bedroom
- Fireplace in Primary Bedroom
- Primary Bedroom Suite
- Walk-In Closet
- Bathroom on Main Level
- Dual Vanity Sinks in Primary Bathroom
- Private Water Closet
- Bathtub
- Separate Shower
- Closet In Bathroom
Laundry
- Laundry Room
- Laundry on upper level
- Laundry in Garage
Accessible Home Design
- More Than Two Accessible Exits
- Accessible Parking
Outdoor Features
- Roof Top Spa
- Balcony
- Rooftop Deck
- Open Patio
- Outdoor Grill
- Front Porch
Location
- Property is near a park
Schools
- Newport Elementary School
- Ensign Middle School
- Newport Harbor High School
Utilities
- Forced Air Heating and Cooling System
- Water Heater
Listing and Financial Details
- Legal Lot and Block 44 / B
- Tax Tract Number 518
- Assessor Parcel Number 04820202
- $380 per year additional tax assessments
- Seller Considering Concessions
Community Details
Overview
- No Home Owners Association
- Balboa Peninsula Point Subdivision
Recreation
- Park
- Water Sports
- Bike Trail
Ownership History
Purchase Details
Home Financials for this Owner
Home Financials are based on the most recent Mortgage that was taken out on this home.Purchase Details
Purchase Details
Home Financials for this Owner
Home Financials are based on the most recent Mortgage that was taken out on this home.Purchase Details
Purchase Details
Home Financials for this Owner
Home Financials are based on the most recent Mortgage that was taken out on this home.Similar Homes in the area
Home Values in the Area
Average Home Value in this Area
Purchase History
| Date | Type | Sale Price | Title Company |
|---|---|---|---|
| Grant Deed | $6,200,500 | Fidelity National Title | |
| Interfamily Deed Transfer | -- | Equity Title Company | |
| Grant Deed | -- | Equity Title Company | |
| Grant Deed | $1,275,000 | -- | |
| Grant Deed | $575,000 | Guardian Title Company |
Mortgage History
| Date | Status | Loan Amount | Loan Type |
|---|---|---|---|
| Open | $4,340,040 | New Conventional | |
| Previous Owner | $692,000 | New Conventional | |
| Previous Owner | $750,000 | New Conventional | |
| Previous Owner | $596,700 | New Conventional | |
| Previous Owner | $625,500 | Purchase Money Mortgage | |
| Previous Owner | $478,000 | Unknown | |
| Previous Owner | $477,000 | Unknown | |
| Previous Owner | $431,200 | No Value Available | |
| Previous Owner | $25,000 | Stand Alone Second | |
| Previous Owner | $0 | Credit Line Revolving |
Property History
| Date | Event | Price | Change | Sq Ft Price |
|---|---|---|---|---|
| 11/04/2024 11/04/24 | Sold | $6,200,058 | -6.0% | $2,117 / Sq Ft |
| 10/02/2024 10/02/24 | Pending | -- | -- | -- |
| 09/30/2024 09/30/24 | For Sale | $6,595,000 | -- | $2,252 / Sq Ft |
Tax History Compared to Growth
Tax History
| Year | Tax Paid | Tax Assessment Tax Assessment Total Assessment is a certain percentage of the fair market value that is determined by local assessors to be the total taxable value of land and additions on the property. | Land | Improvement |
|---|---|---|---|---|
| 2025 | $26,167 | $6,200,058 | $4,887,512 | $1,312,546 |
| 2024 | $26,167 | $2,449,435 | $1,424,752 | $1,024,683 |
| 2023 | $25,554 | $2,401,407 | $1,396,815 | $1,004,592 |
| 2022 | $25,131 | $2,354,321 | $1,369,426 | $984,895 |
| 2021 | $24,649 | $2,308,158 | $1,342,574 | $965,584 |
| 2020 | $24,412 | $2,284,491 | $1,328,807 | $955,684 |
| 2019 | $23,907 | $2,239,698 | $1,302,752 | $936,946 |
| 2018 | $23,430 | $2,195,783 | $1,277,208 | $918,575 |
| 2017 | $15,630 | $1,451,236 | $1,252,165 | $199,071 |
| 2016 | $14,048 | $1,305,388 | $1,227,613 | $77,775 |
| 2015 | $13,915 | $1,285,780 | $1,209,173 | $76,607 |
| 2014 | $13,588 | $1,260,594 | $1,185,487 | $75,107 |
Agents Affiliated with this Home
-

Seller's Agent in 2024
Kim Bibb
Pacific Sotheby's Int'l Realty
(714) 396-0185
54 in this area
128 Total Sales
Map
Source: California Regional Multiple Listing Service (CRMLS)
MLS Number: NP24195141
APN: 048-202-02
- 1510 E Oceanfront
- 1554 E Oceanfront
- 1319 E Balboa Blvd Unit C
- 1324 E Balboa Blvd
- 1585 E Ocean Blvd
- 1532 Miramar Dr
- 1585 Miramar Dr
- 1305 E Balboa Blvd
- 1303 E Balboa Blvd
- 1703 Plaza Del Sur
- 1710 Plaza Del Norte
- 1204 E Balboa Blvd
- 1201 E Balboa Blvd
- 1730 Plaza Del Norte
- 500 K St
- 332 L St
- 2045 E Ocean Blvd
- 432 Seville Ave
- 2117 Miramar Dr
- 916 E Oceanfront

