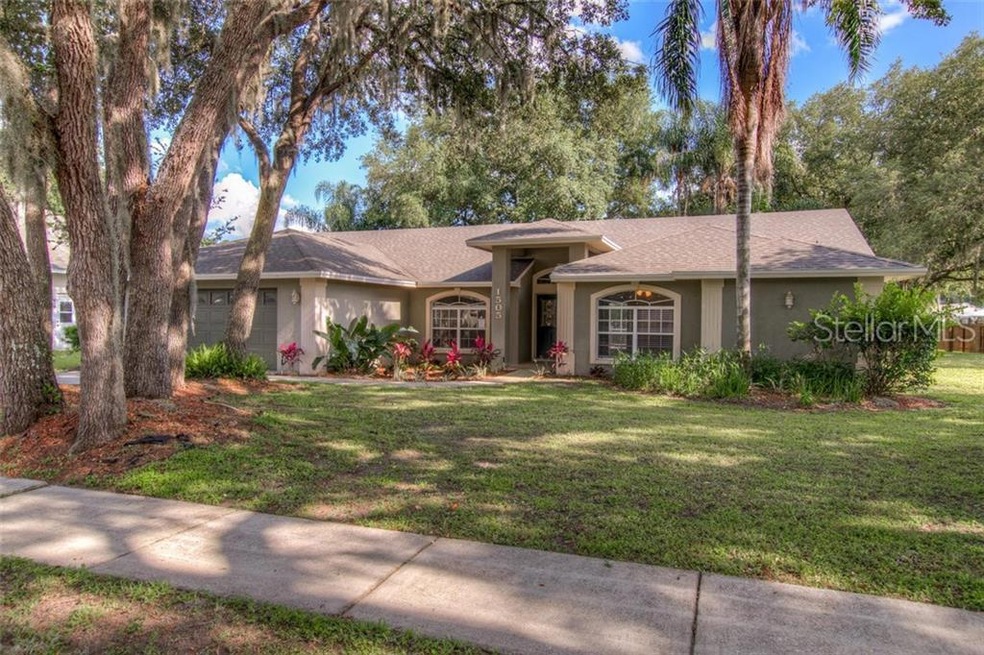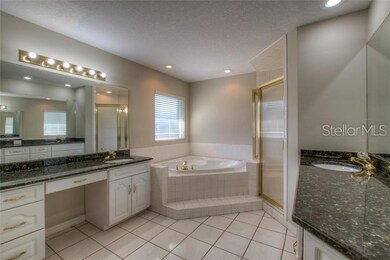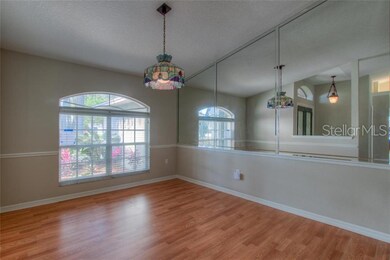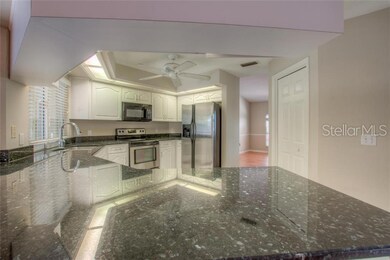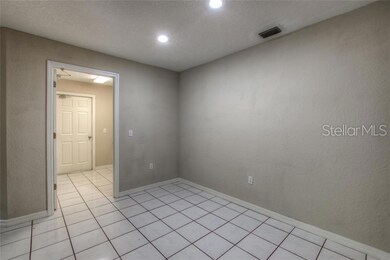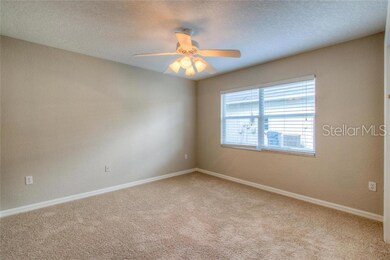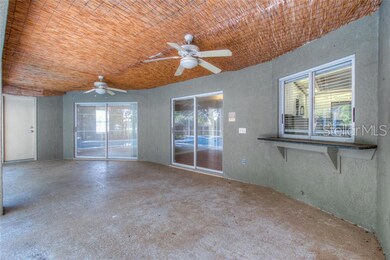
1505 Hastings Path Lakeland, FL 33809
Highlights
- Private Pool
- Stone Countertops
- 2 Car Attached Garage
- Lincoln Avenue Academy Rated A-
- No HOA
- Solid Wood Cabinet
About This Home
As of March 2022This newly remodeled home sits on over a 1/2 acre and features a split plan that offers the perfect flow for your large family or entertaining friends. There are two master suites, one which can be used for your extended family member. Your kitchen opens to the family room and featuresplenty of cabinet & counter space, stainless steel appliances, and a double sink with large pass-thru window to the screened lanai for those BBQ parties. Screened enclosed pool and spa with outdoor shower and private 1/2 bath provides hours of fun! Elegant master has double tray ceilings and private entrance to pool area. Master bath features his and her closets and vanities with a spa tub for relaxing after a long day! 5th Bedroom or home office. Large laundry with added storage and wash sink; granitecounters through-out; separate fenced area for your pets; private back yard with a 24x24 detached bonus room or garage overlooking a large retention area with no neighbors directly behind you. Please call today to schedule your viewing.
Home Details
Home Type
- Single Family
Est. Annual Taxes
- $4,259
Year Built
- Built in 1996
Lot Details
- 0.68 Acre Lot
- North Facing Home
Parking
- 2 Car Attached Garage
Home Design
- 2,734 Sq Ft Home
- Slab Foundation
- Shingle Roof
- Block Exterior
Kitchen
- Dishwasher
- Stone Countertops
- Solid Wood Cabinet
Flooring
- Carpet
- Laminate
- Ceramic Tile
Bedrooms and Bathrooms
- 3 Bedrooms
Pool
- Private Pool
Utilities
- Central Heating and Cooling System
- Septic Tank
Community Details
- No Home Owners Association
- Yorkshire Subdivision
Listing and Financial Details
- Down Payment Assistance Available
- Visit Down Payment Resource Website
- Tax Lot 88
- Assessor Parcel Number 24-27-08-161008-000880
Ownership History
Purchase Details
Home Financials for this Owner
Home Financials are based on the most recent Mortgage that was taken out on this home.Purchase Details
Purchase Details
Purchase Details
Purchase Details
Home Financials for this Owner
Home Financials are based on the most recent Mortgage that was taken out on this home.Purchase Details
Home Financials for this Owner
Home Financials are based on the most recent Mortgage that was taken out on this home.Purchase Details
Purchase Details
Purchase Details
Home Financials for this Owner
Home Financials are based on the most recent Mortgage that was taken out on this home.Similar Homes in the area
Home Values in the Area
Average Home Value in this Area
Purchase History
| Date | Type | Sale Price | Title Company |
|---|---|---|---|
| Warranty Deed | $3,528 | New Title Company Name | |
| Special Warranty Deed | -- | Traditions T&E Llc | |
| Quit Claim Deed | -- | Hillsborough Title Llc | |
| Certificate Of Transfer | $198,400 | None Available | |
| Warranty Deed | $370,000 | Companion Title Services Llc | |
| Quit Claim Deed | $100,000 | -- | |
| Warranty Deed | $198,000 | -- | |
| Warranty Deed | $198,000 | -- | |
| Warranty Deed | $28,000 | -- |
Mortgage History
| Date | Status | Loan Amount | Loan Type |
|---|---|---|---|
| Open | $444,600 | New Conventional | |
| Previous Owner | $266,000 | New Conventional | |
| Previous Owner | $296,000 | New Conventional | |
| Previous Owner | $177,500 | Credit Line Revolving | |
| Previous Owner | $70,000 | Credit Line Revolving | |
| Previous Owner | $116,445 | New Conventional | |
| Previous Owner | $22,400 | New Conventional |
Property History
| Date | Event | Price | Change | Sq Ft Price |
|---|---|---|---|---|
| 03/15/2022 03/15/22 | Sold | $504,000 | -12.3% | $184 / Sq Ft |
| 02/04/2022 02/04/22 | Pending | -- | -- | -- |
| 02/01/2022 02/01/22 | For Sale | $574,900 | +98.2% | $210 / Sq Ft |
| 12/21/2019 12/21/19 | Sold | $290,000 | -3.9% | $106 / Sq Ft |
| 11/22/2019 11/22/19 | Pending | -- | -- | -- |
| 08/05/2019 08/05/19 | Price Changed | $301,900 | -1.9% | $110 / Sq Ft |
| 06/28/2019 06/28/19 | Price Changed | $307,900 | -9.0% | $113 / Sq Ft |
| 04/11/2019 04/11/19 | Price Changed | $338,500 | -3.3% | $124 / Sq Ft |
| 03/11/2019 03/11/19 | Price Changed | $349,900 | -4.1% | $128 / Sq Ft |
| 02/07/2019 02/07/19 | For Sale | $365,000 | -- | $134 / Sq Ft |
Tax History Compared to Growth
Tax History
| Year | Tax Paid | Tax Assessment Tax Assessment Total Assessment is a certain percentage of the fair market value that is determined by local assessors to be the total taxable value of land and additions on the property. | Land | Improvement |
|---|---|---|---|---|
| 2023 | $6,419 | $445,040 | $68,000 | $377,040 |
| 2022 | $4,013 | $301,972 | $0 | $0 |
| 2021 | $4,039 | $293,177 | $0 | $0 |
| 2020 | $3,993 | $289,178 | $49,000 | $240,178 |
| 2018 | $4,259 | $260,815 | $47,000 | $213,815 |
| 2017 | $4,005 | $243,860 | $0 | $0 |
| 2016 | $3,705 | $221,691 | $0 | $0 |
| 2015 | $2,357 | $193,784 | $0 | $0 |
| 2014 | $2,623 | $192,246 | $0 | $0 |
Agents Affiliated with this Home
-
Cindy Minnick

Seller's Agent in 2022
Cindy Minnick
LA ROSA REALTY PRESTIGE
(863) 651-8938
25 Total Sales
-
James Ray

Buyer's Agent in 2022
James Ray
MADISON ALLIED LLC
(863) 845-3116
53 Total Sales
-
Scott Moseley
S
Seller's Agent in 2019
Scott Moseley
RESIHOME LLC
(321) 848-1948
144 Total Sales
Map
Source: Stellar MLS
MLS Number: O5762508
APN: 24-27-08-161008-000880
- 1423 Ridgegreen Loop N
- 8110 Walt Williams Rd
- 1315 Costine Dr
- 1323 Hammock Shade Dr
- 1337 Covey Cir S
- 1555 Archers Path
- 1423 Spruce Rd N
- 0 Spruce Rd N
- 1215 Timberidge Dr
- 1634 Lady Bowers Trail
- 0 Walt Williams Rd Unit MFRL4953008
- 7410 Locksley Ln
- 8275 Cypress Trace Blvd
- 7222 Stanford Dr
- 1920 Farrington Dr
- 1837 Farrington Dr
- 1845 Farrington Dr
- 2125 Limedale Rd
- 1235 Odoniel Loop S
- 2145 Limedale Rd
