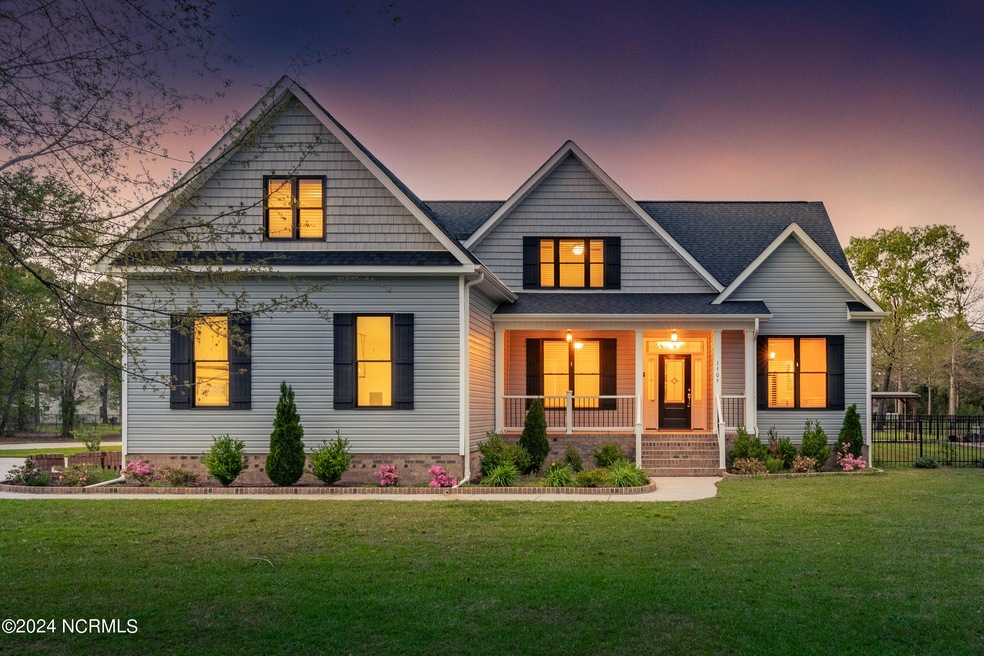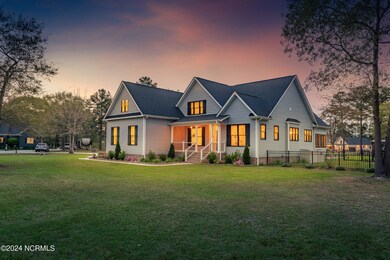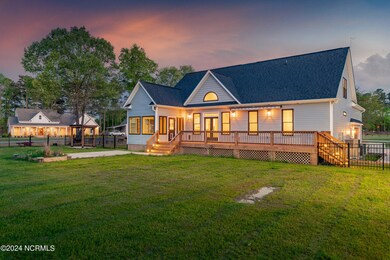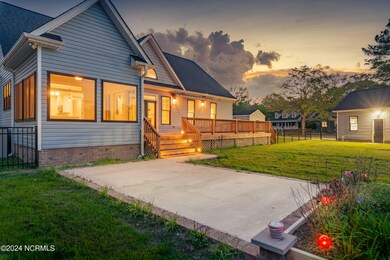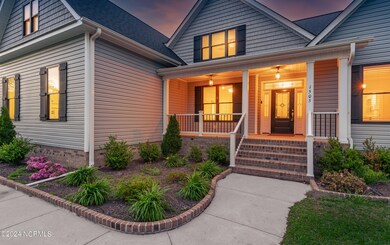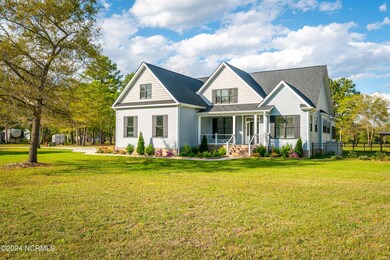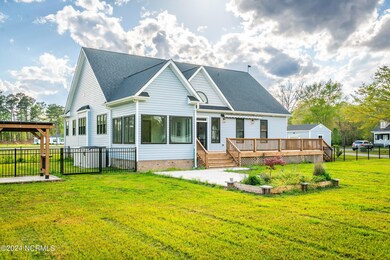
1505 Jazz Ct Grimesland, NC 27837
Estimated Value: $531,000 - $588,000
Highlights
- Second Garage
- 1.3 Acre Lot
- Vaulted Ceiling
- G.R. Whitfield Elementary School Rated A-
- Deck
- Main Floor Primary Bedroom
About This Home
As of June 2024This captivating custom-built home is situated on over 1.3 acres in the sought-after Brittwood neighborhood, placing you within the prestigious D.H. Conley School District, built in 2020 and nestled just outside Greenville city limits. Step inside and discover a haven. The formal dining room and expansive living room set the stage for elegant gatherings. Prepare meals in the chef-inspired kitchen, complete with a gas stove, stunning solid surface counters, a raised breakfast bar, and a farmhouse sink. Just off the kitchen is the sunroom, a perfect spot to soak in the natural light.The downstairs level features a convenient guest bedroom, a large laundry room, and a luxurious primary suite. The primary suite, overlooking the backyard, boasts dual walk-in closets and a spa-like bathroom with double vanities, a soaking tub, and a separate shower with built-in seating. Head upstairs and discover two additional spacious bedrooms, a versatile bonus room, and a full bathroom. Also upstairs is walk-in access to a massive floored attic, offering endless possibilities for storage or future expansion! The two-car attached garage and the detached one-car garage with both 120V 30A and 240V 50A outlets as well as dual automatic doors, and additional concrete pad next to it provide ample space for vehicles and hobbies. The whole-house generator ensures convenience and peace of mind. The fully fenced backyard features an expansive deck, with electric awning, concrete patio, covered grilling station, and a gated garden area. This exceptional property offers everything you need!
Last Agent to Sell the Property
The Nilsen Team
eXp Realty License #303908 Listed on: 04/03/2024
Home Details
Home Type
- Single Family
Est. Annual Taxes
- $3,472
Year Built
- Built in 2020
Lot Details
- 1.3 Acre Lot
- Fenced Yard
- Decorative Fence
- Corner Lot
- Property is zoned R40
Home Design
- Wood Frame Construction
- Architectural Shingle Roof
- Vinyl Siding
- Stick Built Home
Interior Spaces
- 2,645 Sq Ft Home
- 2-Story Property
- Vaulted Ceiling
- Ceiling Fan
- Gas Log Fireplace
- Thermal Windows
- Blinds
- Entrance Foyer
- Formal Dining Room
- Crawl Space
- Attic Floors
- Fire and Smoke Detector
Kitchen
- Gas Oven
- Built-In Microwave
- Dishwasher
- Solid Surface Countertops
Flooring
- Carpet
- Tile
- Luxury Vinyl Plank Tile
Bedrooms and Bathrooms
- 4 Bedrooms
- Primary Bedroom on Main
- Walk-In Closet
- 3 Full Bathrooms
- Walk-in Shower
Laundry
- Laundry Room
- Washer and Dryer Hookup
Parking
- 3 Garage Spaces | 2 Attached and 1 Detached
- Second Garage
- Side Facing Garage
- Garage Door Opener
- Driveway
- Additional Parking
- Off-Street Parking
Eco-Friendly Details
- Energy-Efficient HVAC
- Energy-Efficient Doors
- ENERGY STAR/CFL/LED Lights
Outdoor Features
- Deck
- Patio
- Porch
Utilities
- Central Air
- Heating System Uses Natural Gas
- Heat Pump System
- Programmable Thermostat
- Whole House Permanent Generator
- Tankless Water Heater
- Natural Gas Water Heater
- On Site Septic
- Septic Tank
Community Details
- No Home Owners Association
- Brittwood Subdivision
Listing and Financial Details
- Assessor Parcel Number 077344
Ownership History
Purchase Details
Home Financials for this Owner
Home Financials are based on the most recent Mortgage that was taken out on this home.Purchase Details
Similar Homes in Grimesland, NC
Home Values in the Area
Average Home Value in this Area
Purchase History
| Date | Buyer | Sale Price | Title Company |
|---|---|---|---|
| Ortiz Daniel | $559,000 | None Listed On Document | |
| Gibbs Philip | $42,000 | None Available |
Mortgage History
| Date | Status | Borrower | Loan Amount |
|---|---|---|---|
| Open | Ortiz Daniel | $447,200 |
Property History
| Date | Event | Price | Change | Sq Ft Price |
|---|---|---|---|---|
| 06/06/2024 06/06/24 | Sold | $559,000 | 0.0% | $211 / Sq Ft |
| 04/26/2024 04/26/24 | Pending | -- | -- | -- |
| 04/19/2024 04/19/24 | For Sale | $559,000 | -- | $211 / Sq Ft |
Tax History Compared to Growth
Tax History
| Year | Tax Paid | Tax Assessment Tax Assessment Total Assessment is a certain percentage of the fair market value that is determined by local assessors to be the total taxable value of land and additions on the property. | Land | Improvement |
|---|---|---|---|---|
| 2024 | $3,472 | $475,196 | $47,700 | $427,496 |
| 2023 | $2,834 | $336,695 | $43,000 | $293,695 |
| 2022 | $2,848 | $336,695 | $43,000 | $293,695 |
| 2021 | $2,834 | $336,695 | $43,000 | $293,695 |
| 2020 | $349 | $43,000 | $43,000 | $0 |
| 2019 | $360 | $42,800 | $42,800 | $0 |
| 2018 | $345 | $42,800 | $42,800 | $0 |
| 2017 | $345 | $42,800 | $42,800 | $0 |
| 2016 | $354 | $42,800 | $42,800 | $0 |
| 2015 | $354 | $44,800 | $44,800 | $0 |
| 2014 | $354 | $44,800 | $44,800 | $0 |
Agents Affiliated with this Home
-
T
Seller's Agent in 2024
The Nilsen Team
eXp Realty
-
Tiffany Williamson

Buyer's Agent in 2024
Tiffany Williamson
Navigate Realty
(919) 218-3057
1 in this area
1,260 Total Sales
-
Jacqueline Morrisey
J
Buyer Co-Listing Agent in 2024
Jacqueline Morrisey
Navigate Realty - Jacksonville
(910) 231-4511
1 in this area
6 Total Sales
Map
Source: Hive MLS
MLS Number: 100436619
APN: 077344
- 3860 Dixie Ridge Ln
- 3413 Autumn Breeze Ct
- 1104 Autumn Lakes Dr
- 3485 Mobleys Bridge Rd
- 1106 Midlake Ct
- 964 Galloway Rd
- 1728 Black Jack Simpson Rd
- 3119 Twin Creeks Rd
- 3266 Bessemer Dr
- 3274 Quail Pointe Dr
- 4158 Dixon Rd
- 3093 Beddard Rd
- 811 Bayhill Ct
- 3068 Bessemer Dr
- 3101 Bessemer Dr
- 815 Lawson Ct
- 896 Lendy Dr
- 816 Lawson Ct
- 3063 Avon Rd
- 827 Lendy Dr
