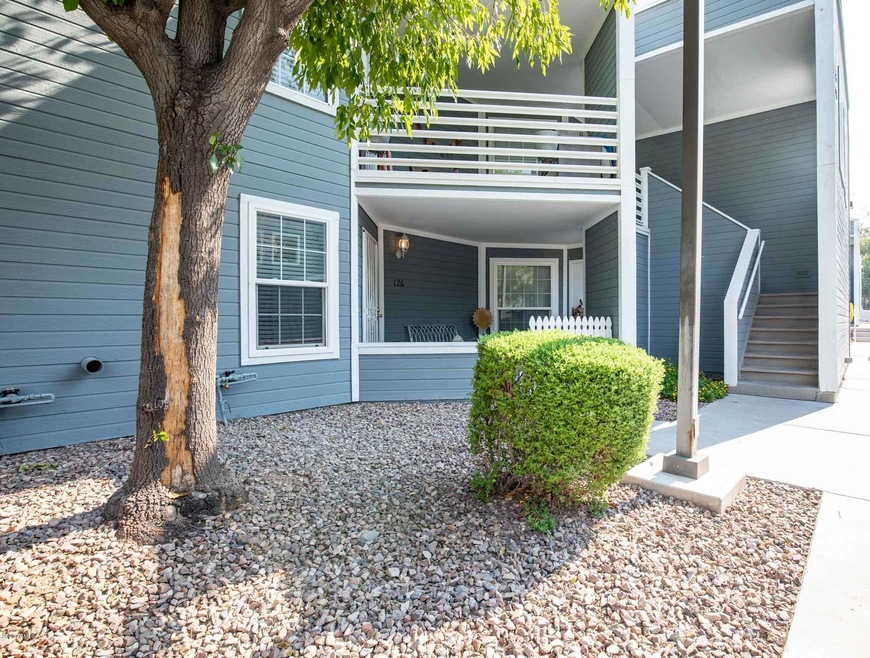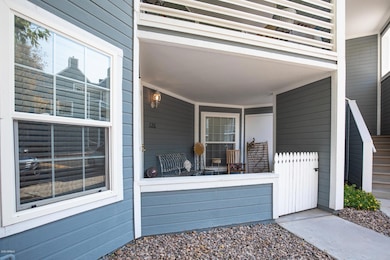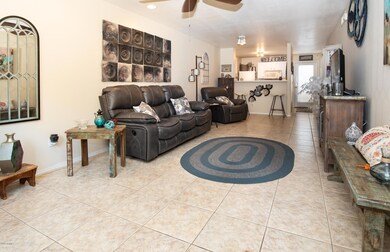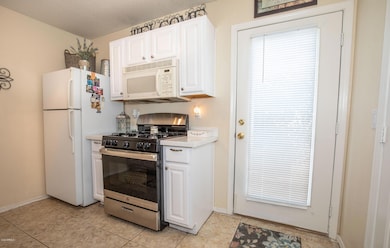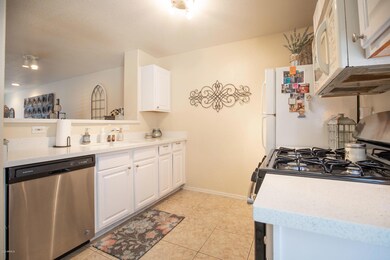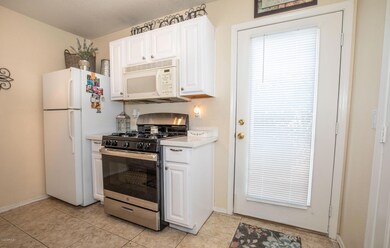
1505 N Center St Unit 126 Mesa, AZ 85201
North Center NeighborhoodHighlights
- Property is near public transit
- 1 Fireplace
- Community Pool
- Franklin at Brimhall Elementary School Rated A
- Granite Countertops
- Covered patio or porch
About This Home
As of September 2020This First Floor Unit is perfect for the person on the go, Old or Young. It has 2 bedrooms 2 baths with a spacious master bedroom. Open Great Room Floor Plan opens up to the Kitchen. Gas fireplace. Great storage in this kitchen and new quartz countertops where installed in December 2019. Interior was Painted in 2019. The condo Private front porch large enough for a table and chairs plus storage room tucked into the corner. Your new home is steps away from the Community mail boxes and pool.
This north central Mesa location is close to 202 and 101, Tempe Market Place, Mesa River Walk for shopping & Dining. Old Town Scottsdale, Down town Mesa and Tempe are close by too! Plus you will be minutes from Spring Training Sports parks, ASU and MCC. Bike the canal or walk the trail.
Last Agent to Sell the Property
West USA Realty License #SA649926000 Listed on: 08/19/2020

Property Details
Home Type
- Condominium
Est. Annual Taxes
- $561
Year Built
- Built in 2001
Lot Details
- 1 Common Wall
HOA Fees
- $210 Monthly HOA Fees
Home Design
- Wood Frame Construction
- Composition Roof
Interior Spaces
- 1,200 Sq Ft Home
- 2-Story Property
- 1 Fireplace
- Double Pane Windows
- Washer and Dryer Hookup
Kitchen
- <<builtInMicrowave>>
- Granite Countertops
Flooring
- Laminate
- Tile
Bedrooms and Bathrooms
- 2 Bedrooms
- Primary Bathroom is a Full Bathroom
- 2 Bathrooms
- Dual Vanity Sinks in Primary Bathroom
Parking
- 1 Carport Space
- Assigned Parking
Outdoor Features
- Covered patio or porch
- Outdoor Storage
Location
- Unit is below another unit
- Property is near public transit
Schools
- Whitman Elementary School
- Kino Junior High School
- Westwood High School
Utilities
- Central Air
- Heating System Uses Natural Gas
- High Speed Internet
- Cable TV Available
Listing and Financial Details
- Tax Lot 126
- Assessor Parcel Number 136-22-065
Community Details
Overview
- Association fees include roof repair, insurance, ground maintenance, street maintenance, maintenance exterior
- Centercrest Association, Phone Number (480) 635-1133
- Centercrest Condominiums Phase 2 & 3 Subdivision
Recreation
- Community Pool
- Community Spa
Ownership History
Purchase Details
Purchase Details
Home Financials for this Owner
Home Financials are based on the most recent Mortgage that was taken out on this home.Purchase Details
Home Financials for this Owner
Home Financials are based on the most recent Mortgage that was taken out on this home.Purchase Details
Home Financials for this Owner
Home Financials are based on the most recent Mortgage that was taken out on this home.Purchase Details
Purchase Details
Purchase Details
Purchase Details
Home Financials for this Owner
Home Financials are based on the most recent Mortgage that was taken out on this home.Purchase Details
Home Financials for this Owner
Home Financials are based on the most recent Mortgage that was taken out on this home.Similar Homes in Mesa, AZ
Home Values in the Area
Average Home Value in this Area
Purchase History
| Date | Type | Sale Price | Title Company |
|---|---|---|---|
| Quit Claim Deed | -- | None Listed On Document | |
| Warranty Deed | $195,000 | Magnus Title Agency | |
| Warranty Deed | $173,000 | Magnus Title Agency | |
| Cash Sale Deed | $75,000 | Clear Title Agency Of Arizon | |
| Interfamily Deed Transfer | -- | None Available | |
| Interfamily Deed Transfer | -- | Multiple | |
| Cash Sale Deed | $51,000 | Multiple | |
| Trustee Deed | $81,809 | Fidelity Natl Title Ins Co | |
| Warranty Deed | $158,500 | Transnation Title | |
| Warranty Deed | $91,900 | Security Title Agency |
Mortgage History
| Date | Status | Loan Amount | Loan Type |
|---|---|---|---|
| Previous Owner | $32,000 | Stand Alone Second | |
| Previous Owner | $128,000 | Purchase Money Mortgage | |
| Previous Owner | $10,000 | Unknown | |
| Previous Owner | $89,740 | FHA |
Property History
| Date | Event | Price | Change | Sq Ft Price |
|---|---|---|---|---|
| 09/21/2020 09/21/20 | Sold | $195,000 | +2.6% | $163 / Sq Ft |
| 08/22/2020 08/22/20 | Pending | -- | -- | -- |
| 08/19/2020 08/19/20 | For Sale | $190,000 | +9.8% | $158 / Sq Ft |
| 11/08/2019 11/08/19 | Sold | $173,000 | 0.0% | $144 / Sq Ft |
| 10/10/2019 10/10/19 | Pending | -- | -- | -- |
| 09/26/2019 09/26/19 | For Sale | $173,000 | +130.7% | $144 / Sq Ft |
| 03/19/2013 03/19/13 | Sold | $75,000 | 0.0% | $63 / Sq Ft |
| 02/28/2013 02/28/13 | Pending | -- | -- | -- |
| 02/26/2013 02/26/13 | For Sale | $75,000 | -- | $63 / Sq Ft |
Tax History Compared to Growth
Tax History
| Year | Tax Paid | Tax Assessment Tax Assessment Total Assessment is a certain percentage of the fair market value that is determined by local assessors to be the total taxable value of land and additions on the property. | Land | Improvement |
|---|---|---|---|---|
| 2025 | $609 | $6,204 | -- | -- |
| 2024 | $614 | $5,909 | -- | -- |
| 2023 | $614 | $19,110 | $3,820 | $15,290 |
| 2022 | $601 | $15,130 | $3,020 | $12,110 |
| 2021 | $609 | $14,200 | $2,840 | $11,360 |
| 2020 | $516 | $12,560 | $2,510 | $10,050 |
| 2019 | $561 | $11,380 | $2,270 | $9,110 |
| 2018 | $539 | $8,350 | $1,670 | $6,680 |
| 2017 | $523 | $7,820 | $1,560 | $6,260 |
| 2016 | $513 | $7,130 | $1,420 | $5,710 |
| 2015 | $482 | $5,960 | $1,190 | $4,770 |
Agents Affiliated with this Home
-
Andrea Lupo

Seller's Agent in 2020
Andrea Lupo
West USA Realty
(602) 620-3727
1 in this area
49 Total Sales
-
Robin Pinkus

Buyer's Agent in 2020
Robin Pinkus
HomeSmart
(602) 696-1646
1 in this area
41 Total Sales
-
Linda Wei
L
Seller's Agent in 2019
Linda Wei
Superlative Realty
(480) 239-2150
22 Total Sales
-
Scott Cook

Seller's Agent in 2013
Scott Cook
RE/MAX
(480) 993-9317
178 Total Sales
Map
Source: Arizona Regional Multiple Listing Service (ARMLS)
MLS Number: 6119865
APN: 136-22-065
- 1505 N Center St Unit 218
- 1505 N Center St Unit 220
- 249 E Grandview St
- 319 E Hackamore St
- 322 E Gary Cir
- 1112 N Center St
- 350 E Huber St
- 30 E Brown Rd Unit 2113
- 108 E Jasmine St
- 1852 N Grand
- 222 W Brown Rd Unit 14
- 222 W Brown Rd Unit 57
- 222 W Brown Rd Unit 117
- 156 E Jasmine St
- 1841 N Wilbur Cir
- 1950 N Center St Unit 115
- 1950 N Center St Unit 101
- 214 W June Cir
- 1859 N Morris
- 45 E 9th Place Unit 31
