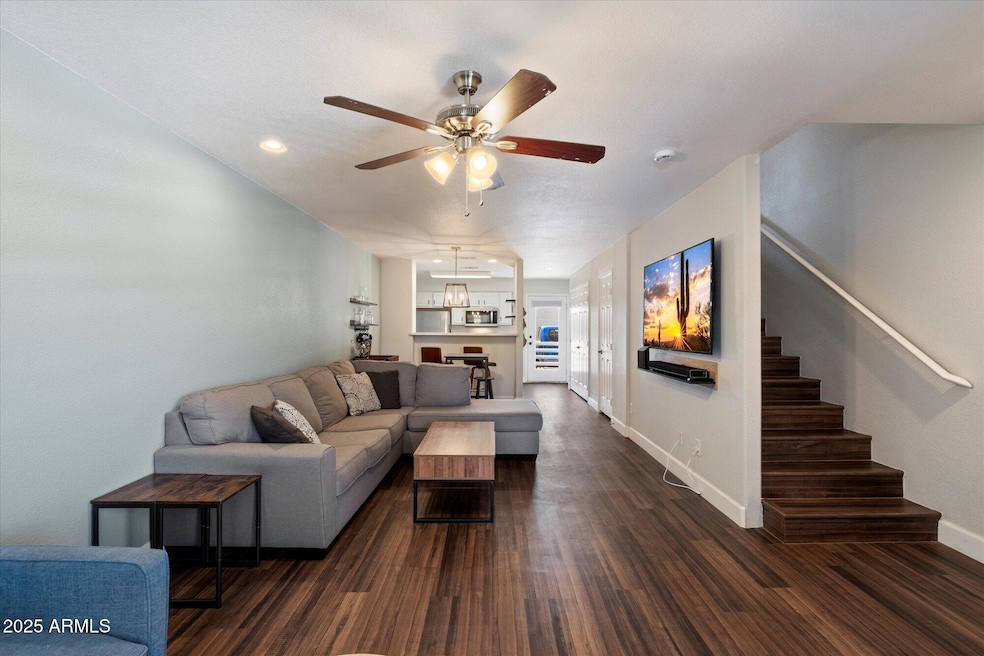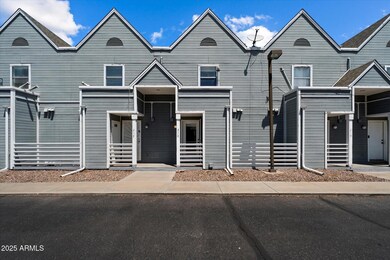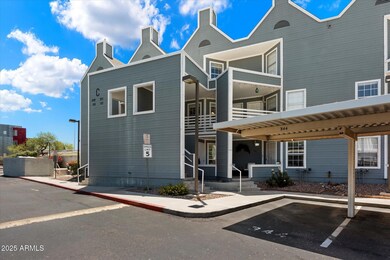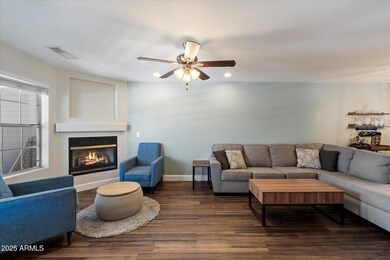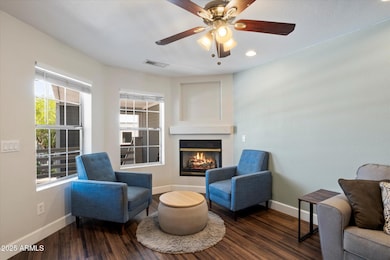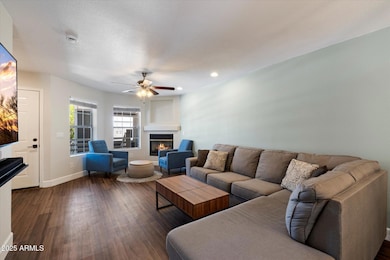1505 N Center St Unit 218 Mesa, AZ 85201
North Center NeighborhoodEstimated payment $1,790/month
Highlights
- Heated Spa
- Property is near public transit
- Granite Countertops
- Franklin at Brimhall Elementary School Rated A
- Furnished
- Covered Patio or Porch
About This Home
PRICE IMPROVEMENT - Now $282,000! Don't miss this move-in ready townhome offering comfort and convenience at an incredible value. At just $282,000 ($235 per sq ft), this stylish, turnkey home is priced to sell — see it for yourself and you'll know it's a deal. Move-in ready townhome just steps from parks, pool, and fun. Open-concept living with newer flooring updated in 2021, cozy fireplace, and quartz countertops. Kitchen also updated in 2021 with great storage; appliances included: fridge, washer, and dryer. Spacious primary suite with double closets, ensuite bath, and vanity area. Second bedroom is also upstairs and ideal for guests, roommate, or WFH. All 2.5 bathrooms updated in 2021. Elevated second-story private patio. Stroll to pool, spa, park, or catch a game at Oakland A's
Townhouse Details
Home Type
- Townhome
Est. Annual Taxes
- $596
Year Built
- Built in 2001
Lot Details
- 541 Sq Ft Lot
- Two or More Common Walls
- Desert faces the front and back of the property
HOA Fees
- $250 Monthly HOA Fees
Home Design
- Wood Frame Construction
- Concrete Roof
- Wood Siding
Interior Spaces
- 1,200 Sq Ft Home
- 2-Story Property
- Furnished
- Ceiling Fan
- Gas Fireplace
Kitchen
- Kitchen Updated in 2021
- Breakfast Bar
- Built-In Electric Oven
- Electric Cooktop
- Built-In Microwave
- Granite Countertops
Flooring
- Floors Updated in 2021
- Vinyl Flooring
Bedrooms and Bathrooms
- 2 Bedrooms
- Bathroom Updated in 2021
- Primary Bathroom is a Full Bathroom
- 2.5 Bathrooms
Parking
- 1 Carport Space
- Assigned Parking
Outdoor Features
- Heated Spa
- Balcony
- Covered Patio or Porch
Location
- Property is near public transit
Schools
- Whitman Elementary School
- Kino Junior High School
- Westwood High School
Utilities
- Central Air
- Heating System Uses Natural Gas
- High Speed Internet
Listing and Financial Details
- Legal Lot and Block 218 / 10
- Assessor Parcel Number 136-22-078
Community Details
Overview
- Association fees include roof repair, insurance, sewer, ground maintenance, street maintenance, front yard maint, trash, roof replacement, maintenance exterior
- Gud Association, Phone Number (480) 635-1133
- Centercrest Condominiums Phase 2 & 3 Subdivision
Recreation
- Fenced Community Pool
- Community Spa
- Bike Trail
Map
Home Values in the Area
Average Home Value in this Area
Tax History
| Year | Tax Paid | Tax Assessment Tax Assessment Total Assessment is a certain percentage of the fair market value that is determined by local assessors to be the total taxable value of land and additions on the property. | Land | Improvement |
|---|---|---|---|---|
| 2025 | $599 | $6,076 | -- | -- |
| 2024 | $691 | $5,786 | -- | -- |
| 2023 | $691 | $18,720 | $3,740 | $14,980 |
| 2022 | $499 | $14,880 | $2,970 | $11,910 |
| 2021 | $596 | $13,920 | $2,780 | $11,140 |
| 2020 | $588 | $12,170 | $2,430 | $9,740 |
| 2019 | $550 | $10,980 | $2,190 | $8,790 |
| 2018 | $527 | $7,960 | $1,590 | $6,370 |
| 2017 | $512 | $7,470 | $1,490 | $5,980 |
| 2016 | $502 | $6,850 | $1,370 | $5,480 |
| 2015 | $472 | $5,830 | $1,160 | $4,670 |
Property History
| Date | Event | Price | List to Sale | Price per Sq Ft | Prior Sale |
|---|---|---|---|---|---|
| 10/10/2025 10/10/25 | Price Changed | $282,000 | -1.0% | $235 / Sq Ft | |
| 09/27/2025 09/27/25 | For Sale | $284,900 | 0.0% | $237 / Sq Ft | |
| 09/16/2025 09/16/25 | Pending | -- | -- | -- | |
| 07/31/2025 07/31/25 | For Sale | $284,900 | 0.0% | $237 / Sq Ft | |
| 07/31/2025 07/31/25 | Off Market | $284,900 | -- | -- | |
| 06/27/2025 06/27/25 | Price Changed | $284,900 | -1.7% | $237 / Sq Ft | |
| 05/23/2025 05/23/25 | For Sale | $289,900 | +7.4% | $242 / Sq Ft | |
| 10/21/2021 10/21/21 | Sold | $270,000 | -1.8% | $225 / Sq Ft | View Prior Sale |
| 09/24/2021 09/24/21 | Pending | -- | -- | -- | |
| 09/15/2021 09/15/21 | Price Changed | $275,000 | -1.8% | $229 / Sq Ft | |
| 09/01/2021 09/01/21 | For Sale | $280,000 | +75.5% | $233 / Sq Ft | |
| 08/31/2020 08/31/20 | Sold | $159,575 | -0.3% | $133 / Sq Ft | View Prior Sale |
| 07/21/2020 07/21/20 | Pending | -- | -- | -- | |
| 07/15/2020 07/15/20 | For Sale | $160,000 | +96.1% | $133 / Sq Ft | |
| 06/17/2014 06/17/14 | Sold | $81,600 | +8.9% | $68 / Sq Ft | View Prior Sale |
| 04/15/2014 04/15/14 | Pending | -- | -- | -- | |
| 04/03/2014 04/03/14 | Price Changed | $74,900 | -11.8% | $62 / Sq Ft | |
| 03/18/2014 03/18/14 | For Sale | $84,900 | 0.0% | $71 / Sq Ft | |
| 01/23/2014 01/23/14 | For Sale | $84,900 | 0.0% | $71 / Sq Ft | |
| 01/13/2014 01/13/14 | Pending | -- | -- | -- | |
| 01/10/2014 01/10/14 | Pending | -- | -- | -- | |
| 12/19/2013 12/19/13 | Price Changed | $84,900 | -10.5% | $71 / Sq Ft | |
| 11/14/2013 11/14/13 | Price Changed | $94,900 | -13.6% | $79 / Sq Ft | |
| 10/11/2013 10/11/13 | For Sale | $109,900 | -- | $92 / Sq Ft |
Purchase History
| Date | Type | Sale Price | Title Company |
|---|---|---|---|
| Quit Claim Deed | -- | None Listed On Document | |
| Quit Claim Deed | -- | None Listed On Document | |
| Warranty Deed | $270,000 | Empire West Title Agency Llc | |
| Warranty Deed | $159,575 | Empire West Title Agency Llc | |
| Interfamily Deed Transfer | -- | Great American Title Agency | |
| Special Warranty Deed | $81,600 | Great American Title Agency | |
| Trustee Deed | $139,688 | Great American Title Agency | |
| Warranty Deed | $168,000 | Capital Title Agency Inc | |
| Interfamily Deed Transfer | -- | -- | |
| Warranty Deed | $100,000 | Security Title Agency |
Mortgage History
| Date | Status | Loan Amount | Loan Type |
|---|---|---|---|
| Previous Owner | $243,000 | New Conventional | |
| Previous Owner | $119,682 | New Conventional | |
| Previous Owner | $61,200 | New Conventional | |
| Previous Owner | $162,960 | New Conventional | |
| Previous Owner | $88,000 | New Conventional | |
| Previous Owner | $97,000 | FHA | |
| Closed | $11,000 | No Value Available |
Source: Arizona Regional Multiple Listing Service (ARMLS)
MLS Number: 6869399
APN: 136-22-078
- 46 E Ivy St
- 250 E Hillside St
- 319 E Hackamore St
- 247 E Glencove St
- 1112 N Center St
- 347 E Hope St
- 30 E Brown Rd Unit 2012
- 30 E Brown Rd Unit 1108
- 40 W Brown Rd Unit 109
- 0 E Brown Rd Unit 6901635
- 1341 N Pomeroy
- 222 W Brown Rd Unit 66
- 222 W Brown Rd Unit 57
- 222 W Brown Rd Unit 36
- 222 W Brown Rd Unit 117
- 1305 N Spring Cir
- 1051 N Grand
- 465 E Halifax St
- 446 W Sunset Cir
- 150 E Jasmine St
- 121 E 14th Place Unit 1
- 121 E 14th Place
- 114 W Hunter St
- 155 W Hunter St
- 115 E Inglewood St Unit 4
- 157 W Inglewood St Unit 3
- 1415 N Country Club Dr
- 30 E Brown Rd Unit 1072
- 30 E Brown Rd Unit 2081
- 1505 N Country Club
- 350 W 13th Place
- 1233 N Mesa Dr
- 1826 N Spring Unit 102
- 1759 N Spring Cir
- 1726 N Summer Cir
- 205 W Mckellips Rd
- 1001 N Pasadena Unit 85
- 1843 N Spring Unit 201
- 1149 N April Cir Unit C
- 424 W Brown Rd Unit 140
