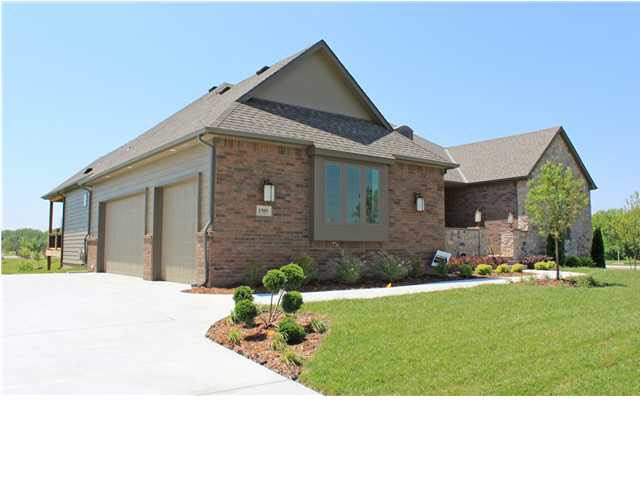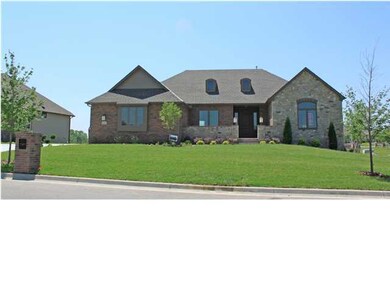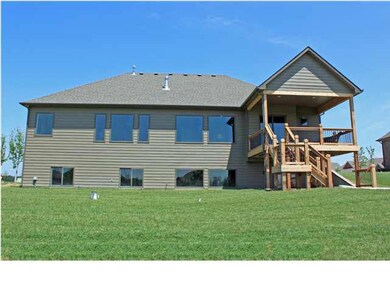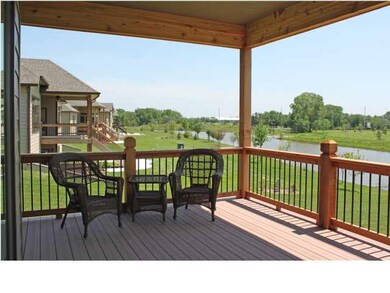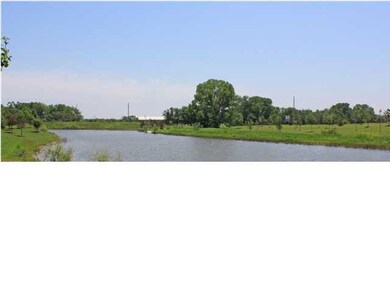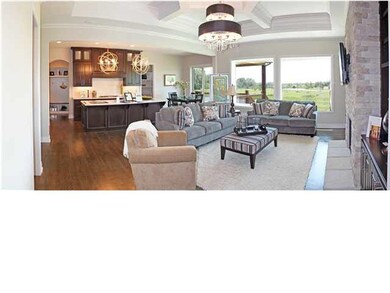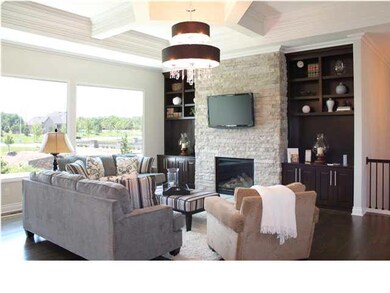
1505 N Graystone St Wichita, KS 67230
Highlights
- Community Lake
- Pond
- Ranch Style House
- Robert M. Martin Elementary School Rated A
- Family Room with Fireplace
- Wood Flooring
About This Home
As of August 2019THIS IS A FIRST FOR STONEBRIDGE! Nies Homes presenting an INSULATED CONCRETE FORM (ICF)home. This home offers 5 bedrooms, 3 1/2 baths, fantastic lake view, great courtyard with fountain, eye-catching staircase as you enter the home and the list goes on. Interior selections are on the cutting edge for Wichita as Nies Homes sets the trends for something NEW to our community. Come visit us and learn about the advantages and energy savings of this awesome home! A MUST SEE TODAY!!! TAX INCENTIVES AVAILABLE ON THIS HOME, VISIT WITH ON SITE SALES AGENT FOR FULL DETAILS!
Last Agent to Sell the Property
Reece Nichols South Central Kansas License #00051003 Listed on: 02/15/2012

Home Details
Home Type
- Single Family
Est. Annual Taxes
- $8,314
Year Built
- Built in 2012
Lot Details
- 0.31 Acre Lot
- Corner Lot
- Sprinkler System
HOA Fees
- $40 Monthly HOA Fees
Home Design
- Ranch Style House
- Insulated Concrete Forms
- Composition Roof
Interior Spaces
- Wet Bar
- Multiple Fireplaces
- Gas Fireplace
- Family Room with Fireplace
- Living Room with Fireplace
- Formal Dining Room
- Wood Flooring
- Storm Windows
Kitchen
- Breakfast Bar
- Oven or Range
- Plumbed For Gas In Kitchen
- Range Hood
- Microwave
- Dishwasher
- Kitchen Island
- Disposal
Bedrooms and Bathrooms
- 5 Bedrooms
- Walk-In Closet
- Separate Shower in Primary Bathroom
Laundry
- Laundry on main level
- 220 Volts In Laundry
Finished Basement
- Walk-Out Basement
- Basement Fills Entire Space Under The House
- Bedroom in Basement
- Finished Basement Bathroom
- Basement Storage
Parking
- 3 Car Attached Garage
- Side Facing Garage
- Garage Door Opener
Outdoor Features
- Pond
- Covered patio or porch
- Rain Gutters
Schools
- Martin Elementary School
- Andover Middle School
- Andover High School
Utilities
- Humidifier
- Forced Air Heating and Cooling System
- Heating System Uses Gas
Community Details
Overview
- Association fees include recreation facility
- $400 HOA Transfer Fee
- Built by NIES HOME
- Stonebridge Subdivision
- Community Lake
- Greenbelt
Recreation
- Community Pool
Ownership History
Purchase Details
Home Financials for this Owner
Home Financials are based on the most recent Mortgage that was taken out on this home.Purchase Details
Home Financials for this Owner
Home Financials are based on the most recent Mortgage that was taken out on this home.Similar Homes in the area
Home Values in the Area
Average Home Value in this Area
Purchase History
| Date | Type | Sale Price | Title Company |
|---|---|---|---|
| Warranty Deed | -- | Security 1St Title Llc | |
| Warranty Deed | -- | Security 1St Title |
Mortgage History
| Date | Status | Loan Amount | Loan Type |
|---|---|---|---|
| Open | $412,500 | New Conventional | |
| Closed | $440,000 | New Conventional | |
| Previous Owner | $182,000 | Credit Line Revolving | |
| Previous Owner | $463,872 | Adjustable Rate Mortgage/ARM |
Property History
| Date | Event | Price | Change | Sq Ft Price |
|---|---|---|---|---|
| 08/29/2019 08/29/19 | Sold | -- | -- | -- |
| 07/30/2019 07/30/19 | Pending | -- | -- | -- |
| 07/01/2019 07/01/19 | Price Changed | $569,900 | -0.9% | $127 / Sq Ft |
| 05/01/2019 05/01/19 | Price Changed | $575,000 | -4.2% | $128 / Sq Ft |
| 01/31/2019 01/31/19 | For Sale | $600,000 | +0.8% | $134 / Sq Ft |
| 11/05/2014 11/05/14 | Sold | -- | -- | -- |
| 10/13/2014 10/13/14 | Pending | -- | -- | -- |
| 04/12/2014 04/12/14 | For Sale | $595,000 | +4.4% | $142 / Sq Ft |
| 07/26/2012 07/26/12 | Sold | -- | -- | -- |
| 07/02/2012 07/02/12 | Pending | -- | -- | -- |
| 02/15/2012 02/15/12 | For Sale | $569,862 | -- | $135 / Sq Ft |
Tax History Compared to Growth
Tax History
| Year | Tax Paid | Tax Assessment Tax Assessment Total Assessment is a certain percentage of the fair market value that is determined by local assessors to be the total taxable value of land and additions on the property. | Land | Improvement |
|---|---|---|---|---|
| 2025 | $11,209 | $82,892 | $19,067 | $63,825 |
| 2024 | $11,209 | $77,465 | $13,973 | $63,492 |
| 2023 | $11,209 | $77,465 | $13,973 | $63,492 |
| 2022 | $10,167 | $63,423 | $13,179 | $50,244 |
| 2021 | $10,384 | $64,355 | $11,765 | $52,590 |
| 2020 | $10,367 | $64,355 | $11,765 | $52,590 |
| 2019 | $10,692 | $66,896 | $11,765 | $55,131 |
| 2018 | $10,363 | $64,481 | $10,569 | $53,912 |
| 2017 | $9,806 | $0 | $0 | $0 |
| 2016 | $9,367 | $0 | $0 | $0 |
| 2015 | $10,006 | $0 | $0 | $0 |
| 2014 | $9,992 | $0 | $0 | $0 |
Agents Affiliated with this Home
-

Seller's Agent in 2019
Kathryn Wenninger
Keller Williams Signature Partners, LLC
(316) 734-9637
87 Total Sales
-

Buyer's Agent in 2019
Sherry Jones
Berkshire Hathaway PenFed Realty
(316) 200-6700
86 Total Sales
-

Seller's Agent in 2014
Ginette Huelsman
Berkshire Hathaway PenFed Realty
(316) 448-1026
127 Total Sales
-
J
Seller's Agent in 2012
JILL COAD
Reece Nichols South Central Kansas
(316) 259-9985
Map
Source: South Central Kansas MLS
MLS Number: 333213
APN: 111-12-0-42-05-020.01
- 1512 N Ridgehurst St
- 1531 N Ridgehurst St
- 2540 S Clear Creek St
- 1700 N Sagebrush St
- 1738 N Sagebrush St
- 1616 N Stagecoach Ct
- 2103 N 159th Ct E
- 1722 N Split Rail St
- 14223 E Wentworth Ct
- 2127 N 159th Ct E
- 1836 N Split Rail St
- 849 N Speyside Cir
- 14101 E Castle Rock St
- 826 N Speyside Cir
- 1817 N Buckthorn Ct
- 844 N Speyside Cir
- 1433 N Shadow Rock Dr
- 14331 E Donegal Cir
- 818 Mccloud Cir
- 818 N Mccloud Cir
