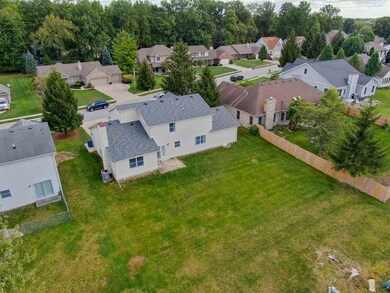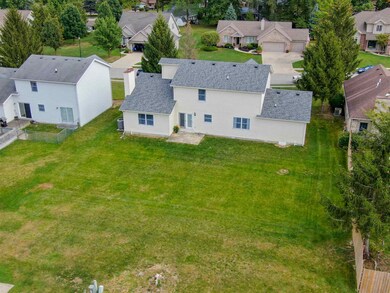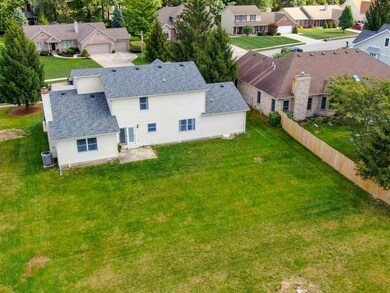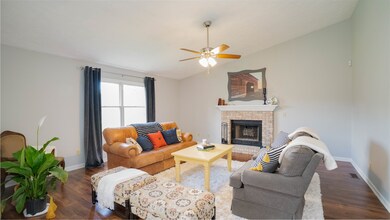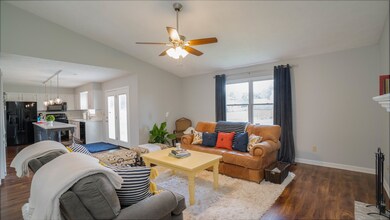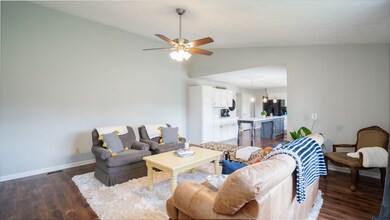
1505 N Lakeshore Dr Marion, IN 46952
Shady Hills NeighborhoodHighlights
- Primary Bedroom Suite
- Backs to Open Ground
- Covered patio or porch
- Open Floorplan
- Solid Surface Countertops
- Formal Dining Room
About This Home
As of December 2023Move right in this beautiful, completely remodeled 5 bedroom, 3-1/2 bath home that offers two master bedroom ensuites. Amenities include marble and solid surf counter tops, coffee bar., breakfast bar with french doors to the patio and new staircase. New downstairs flooring with $1000 flooring allowance for upstairs, new paint & Lighting. New A/C unit. Crawl space has new concrete pad & peers, dehumidifier, encapsulated with 20 Mil plastic, 2 sump pumps which alarm if unable to properly function & french drain.
Home Details
Home Type
- Single Family
Est. Annual Taxes
- $913
Year Built
- Built in 1997
Lot Details
- 0.29 Acre Lot
- Lot Dimensions are 85x148
- Backs to Open Ground
- Landscaped
- Level Lot
HOA Fees
- $6 Monthly HOA Fees
Parking
- 2 Car Attached Garage
- Garage Door Opener
- Driveway
- Off-Street Parking
Home Design
- Brick Exterior Construction
- Shingle Roof
- Vinyl Construction Material
Interior Spaces
- 2,758 Sq Ft Home
- 2-Story Property
- Open Floorplan
- Ceiling Fan
- Wood Burning Fireplace
- Entrance Foyer
- Formal Dining Room
- Storage In Attic
Kitchen
- Breakfast Bar
- Electric Oven or Range
- Solid Surface Countertops
- Disposal
Flooring
- Carpet
- Laminate
- Vinyl
Bedrooms and Bathrooms
- 5 Bedrooms
- Primary Bedroom Suite
- Walk-In Closet
- Bathtub With Separate Shower Stall
Laundry
- Laundry on main level
- Washer and Electric Dryer Hookup
Basement
- Sump Pump
- Crawl Space
Home Security
- Home Security System
- Fire and Smoke Detector
Schools
- Kendall/Justice Elementary School
- Mcculloch/Justice Middle School
- Marion High School
Utilities
- Central Air
- Heat Pump System
- Cable TV Available
Additional Features
- Covered patio or porch
- Suburban Location
Community Details
- The Lakes Subdivision
Listing and Financial Details
- Assessor Parcel Number 27-03-36-201-003.009-023
Ownership History
Purchase Details
Home Financials for this Owner
Home Financials are based on the most recent Mortgage that was taken out on this home.Purchase Details
Home Financials for this Owner
Home Financials are based on the most recent Mortgage that was taken out on this home.Purchase Details
Home Financials for this Owner
Home Financials are based on the most recent Mortgage that was taken out on this home.Purchase Details
Home Financials for this Owner
Home Financials are based on the most recent Mortgage that was taken out on this home.Similar Homes in Marion, IN
Home Values in the Area
Average Home Value in this Area
Purchase History
| Date | Type | Sale Price | Title Company |
|---|---|---|---|
| Warranty Deed | $340,000 | Near North Title | |
| Quit Claim Deed | -- | None Available | |
| Warranty Deed | -- | None Available | |
| Warranty Deed | -- | None Available |
Mortgage History
| Date | Status | Loan Amount | Loan Type |
|---|---|---|---|
| Open | $348,800 | VA | |
| Closed | $340,000 | VA | |
| Previous Owner | $65,000 | Stand Alone Refi Refinance Of Original Loan | |
| Previous Owner | $45,000 | Stand Alone Refi Refinance Of Original Loan | |
| Previous Owner | $20,000 | Stand Alone Refi Refinance Of Original Loan | |
| Previous Owner | $238,000 | Stand Alone Refi Refinance Of Original Loan | |
| Previous Owner | $161,025 | New Conventional |
Property History
| Date | Event | Price | Change | Sq Ft Price |
|---|---|---|---|---|
| 12/15/2023 12/15/23 | Sold | $340,000 | -1.4% | $123 / Sq Ft |
| 12/04/2023 12/04/23 | Pending | -- | -- | -- |
| 11/11/2023 11/11/23 | Price Changed | $344,900 | -1.4% | $125 / Sq Ft |
| 10/12/2023 10/12/23 | For Sale | $349,900 | +47.0% | $127 / Sq Ft |
| 12/16/2019 12/16/19 | Sold | $238,000 | -2.5% | $86 / Sq Ft |
| 11/27/2019 11/27/19 | Pending | -- | -- | -- |
| 10/27/2019 10/27/19 | Price Changed | $244,000 | -6.1% | $88 / Sq Ft |
| 10/24/2019 10/24/19 | Price Changed | $259,900 | -1.9% | $94 / Sq Ft |
| 10/11/2019 10/11/19 | Price Changed | $265,000 | -2.6% | $96 / Sq Ft |
| 10/04/2019 10/04/19 | For Sale | $272,000 | +60.5% | $99 / Sq Ft |
| 12/15/2017 12/15/17 | Sold | $169,500 | -15.2% | $61 / Sq Ft |
| 11/16/2017 11/16/17 | Pending | -- | -- | -- |
| 04/26/2017 04/26/17 | For Sale | $199,900 | -- | $72 / Sq Ft |
Tax History Compared to Growth
Tax History
| Year | Tax Paid | Tax Assessment Tax Assessment Total Assessment is a certain percentage of the fair market value that is determined by local assessors to be the total taxable value of land and additions on the property. | Land | Improvement |
|---|---|---|---|---|
| 2024 | $3,087 | $308,700 | $21,800 | $286,900 |
| 2023 | $2,699 | $269,900 | $21,800 | $248,100 |
| 2022 | $2,416 | $241,600 | $19,500 | $222,100 |
| 2021 | $2,150 | $215,000 | $19,500 | $195,500 |
| 2020 | $1,940 | $194,000 | $18,700 | $175,300 |
| 2019 | $1,820 | $182,000 | $18,700 | $163,300 |
| 2018 | $1,816 | $180,600 | $18,700 | $161,900 |
| 2017 | $1,908 | $189,800 | $18,700 | $171,100 |
| 2016 | $1,912 | $191,200 | $18,700 | $172,500 |
| 2014 | $1,891 | $189,100 | $18,500 | $170,600 |
| 2013 | $1,891 | $184,300 | $18,500 | $165,800 |
Agents Affiliated with this Home
-
Joe Schroder

Seller's Agent in 2023
Joe Schroder
RE/MAX
(765) 661-0327
122 in this area
708 Total Sales
-
R
Buyer's Agent in 2023
RACI NonMember
NonMember RACI
-
Cathy Hunnicutt

Seller's Agent in 2019
Cathy Hunnicutt
RE/MAX
(800) 729-2496
50 in this area
384 Total Sales
-
Robyn Windle

Buyer's Agent in 2019
Robyn Windle
Nicholson Realty 2.0 LLC
(765) 618-4724
24 in this area
142 Total Sales
Map
Source: Indiana Regional MLS
MLS Number: 201943898
APN: 27-03-36-201-003.009-023
- 1431 Fox Trail Unit 49
- 1425 Fox Trail Unit 46
- 1615 Fox Trail Unit 16
- 1614 Fox Trail Unit 1
- 1428 Fox Trail Unit 17
- 1419 Fox Trail Unit 43
- 1426 Fox Trail Unit 18
- 1417 Fox Trail Unit 42
- 1424 Fox Trail Unit 19
- 1400 Fox Trail Unit 33
- 1415 Fox Trail Unit 41
- 1422 Fox Trail Unit 20
- 1413 Fox Trail Unit 40
- 1402 Fox Trail Unit 32
- 1403 Fox Trail Unit 35
- 1509 Hawksview Dr
- 1725 W Saxon Dr
- 1420 Fox Trail Unit 21
- 1605 Fox Trail Unit 11
- 2010 W Wilno Dr

