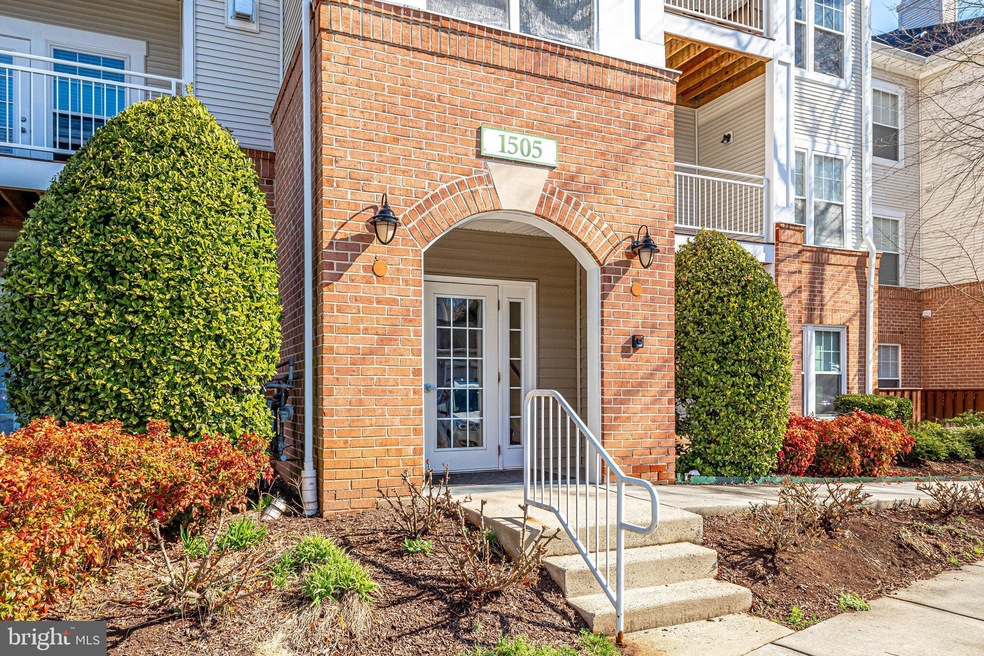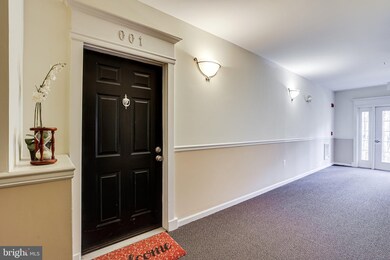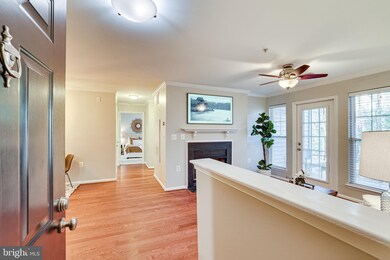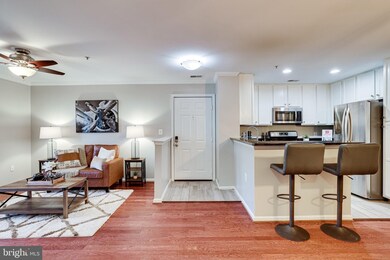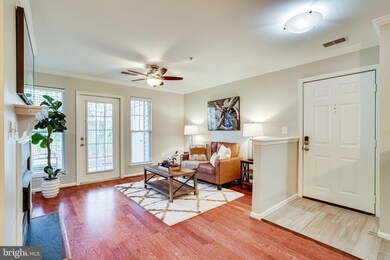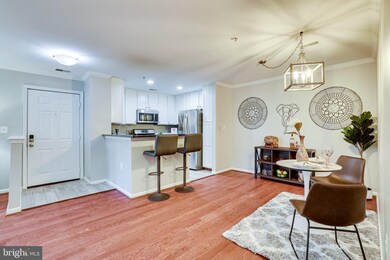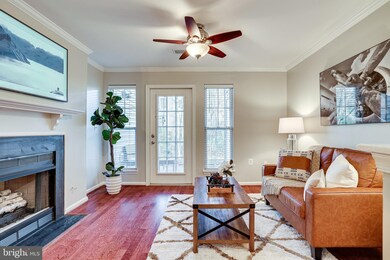
1505 N Point Dr Unit 1 Reston, VA 20194
North Reston NeighborhoodHighlights
- View of Trees or Woods
- Open Floorplan
- Community Center
- Armstrong Elementary Rated A-
- Wood Flooring
- Stainless Steel Appliances
About This Home
As of April 2022Luxury and comfort come together in this lovely 2BR 2 Bath corner condo with windows on 2 sides of the primary bedroom and NO OTHER UNITS on any side of it. Wide plank tile and hardwoods adorn this home, along with a gas fireplace and open, airy floorplan. The kitchen offers easy prep, great storage, stainless appliances, large white cabinets, and a wraparound breakfast bar. An adjacent dining area also offers enough space for a buffet/China cabinet and table seating for six. Both bedrooms are carpeted with windows backing to woods, and large closets. The living/family room is open with a wall of windows & door out to the patio, ceiling light/fan, and fireplace, perfectly set up for a wall mounted TV. This home offers comfortable living and easy entertaining. Walking down the hall, the guest bath has been beautifully updated with current lighting & plumbing fixtures, tiled shower surround, pipe & plank shelving, and an elegant vanity. The ensuite primary bath offers a large vanity with updated lighting & plumbing fixtures, and Tub / Shower combination. The Primary bedroom easily accommodates a king sized bed, dresser, and a desk by the corner windows makes working from home light and pleasant. Plus there is a nice, large walk-in closet! The family room walks out to a covered patio, wonderful for grilling, entertaining, or taking the dog for a hike in the woods. You can celebrate your purchase on a warm spring evening relaxing on your patio! This condo shares the block with the North Point Village Center, which offers groceries, banking, sushi, bagels, Fro-Yo, more dining, a gas station, and an Urgent Care – all literally just steps away. Additionally, you have all that Reston has to offer for commuter arteries, retail, dining, nature, trails, courts, and pools. There is a car washing station and plenty of additional guest parking within 30 yards of this condo. This home has been beautifully maintained and thoughtfully updated. If you’re looking for turnkey living and a walkout place that is pet-friendly, welcome home!
Property Details
Home Type
- Condominium
Est. Annual Taxes
- $3,612
Year Built
- Built in 1999
HOA Fees
Property Views
- Woods
- Creek or Stream
Home Design
- Aluminum Siding
- Brick Front
Interior Spaces
- 1,050 Sq Ft Home
- Property has 1 Level
- Open Floorplan
- Crown Molding
- Ceiling Fan
- Recessed Lighting
- Gas Fireplace
- Double Pane Windows
- French Doors
- Six Panel Doors
- Family Room Off Kitchen
Kitchen
- Built-In Range
- Stove
- Built-In Microwave
- Ice Maker
- Dishwasher
- Stainless Steel Appliances
- Disposal
Flooring
- Wood
- Carpet
- Ceramic Tile
Bedrooms and Bathrooms
- 2 Main Level Bedrooms
- Walk-In Closet
- 2 Full Bathrooms
Laundry
- Laundry in unit
- Electric Dryer
- Washer
Parking
- Parking Lot
- 1 Assigned Parking Space
Schools
- Armstrong Elementary School
- Herndon Middle School
- Herndon High School
Utilities
- Forced Air Heating and Cooling System
- Vented Exhaust Fan
- Natural Gas Water Heater
Additional Features
- Patio
- Property is in very good condition
Listing and Financial Details
- Assessor Parcel Number 0114 28070001
Community Details
Overview
- Association fees include common area maintenance, exterior building maintenance, lawn maintenance, management, sewer, snow removal, trash
- $17 Other Monthly Fees
- 16 Units
- Reston Association, Phone Number (703) 435-6530
- Low-Rise Condominium
- North Point Villas Condo, Phone Number (703) 778-4480
- North Point Villas Subdivision, Brighton Floorplan
- North Point Villas Condo Community
- Property Manager
Amenities
- Community Center
Pet Policy
- Dogs and Cats Allowed
Similar Homes in Reston, VA
Home Values in the Area
Average Home Value in this Area
Property History
| Date | Event | Price | Change | Sq Ft Price |
|---|---|---|---|---|
| 04/15/2022 04/15/22 | Sold | $350,000 | +16.9% | $333 / Sq Ft |
| 03/22/2022 03/22/22 | Pending | -- | -- | -- |
| 01/19/2018 01/19/18 | Sold | $299,500 | +3.3% | $285 / Sq Ft |
| 12/27/2017 12/27/17 | Pending | -- | -- | -- |
| 12/14/2017 12/14/17 | Price Changed | $289,900 | -3.3% | $276 / Sq Ft |
| 09/22/2017 09/22/17 | Price Changed | $299,900 | -4.8% | $286 / Sq Ft |
| 09/08/2017 09/08/17 | For Sale | $315,000 | +5.2% | $300 / Sq Ft |
| 08/18/2017 08/18/17 | Off Market | $299,500 | -- | -- |
| 07/06/2017 07/06/17 | For Sale | $315,000 | -- | $300 / Sq Ft |
Tax History Compared to Growth
Agents Affiliated with this Home
-
Ann Petree

Seller's Agent in 2022
Ann Petree
KW United
(703) 280-5050
2 in this area
126 Total Sales
-
Randy Becker

Seller Co-Listing Agent in 2022
Randy Becker
KW United
(703) 966-0898
2 in this area
68 Total Sales
-
Roberto Roncales

Buyer's Agent in 2022
Roberto Roncales
Keller Williams Realty
(571) 233-2590
2 in this area
289 Total Sales
-
Bob Nelson

Seller's Agent in 2018
Bob Nelson
Keller Williams Realty
(703) 999-5812
47 Total Sales
-
David Poole

Buyer's Agent in 2018
David Poole
BHHS PenFed (actual)
(703) 362-0895
103 Total Sales
Map
Source: Bright MLS
MLS Number: VAFX2055922
- 1505 N Point Dr Unit 203
- 1511 N Point Dr Unit 304
- 11804 Great Owl Cir
- 11701 Summerchase Cir
- 11725 Summerchase Cir
- 11708 Summerchase Cir Unit D
- 1504 Summerchase Ct Unit D
- 1511 Twisted Oak Dr
- 1416 Church Hill Place
- 1497 Church Hill Place
- 1300 Park Garden Ln
- 1526 Poplar Grove Dr
- 1632 Barnstead Dr
- 1668 Barnstead Dr
- 1566 Old Eaton Ln
- 11905 Champion Lake Ct
- 1567 Bennington Woods Ct
- 11603 Auburn Grove Ct
- 1307 Windleaf Dr Unit 139
- 1581 Poplar Grove Dr
