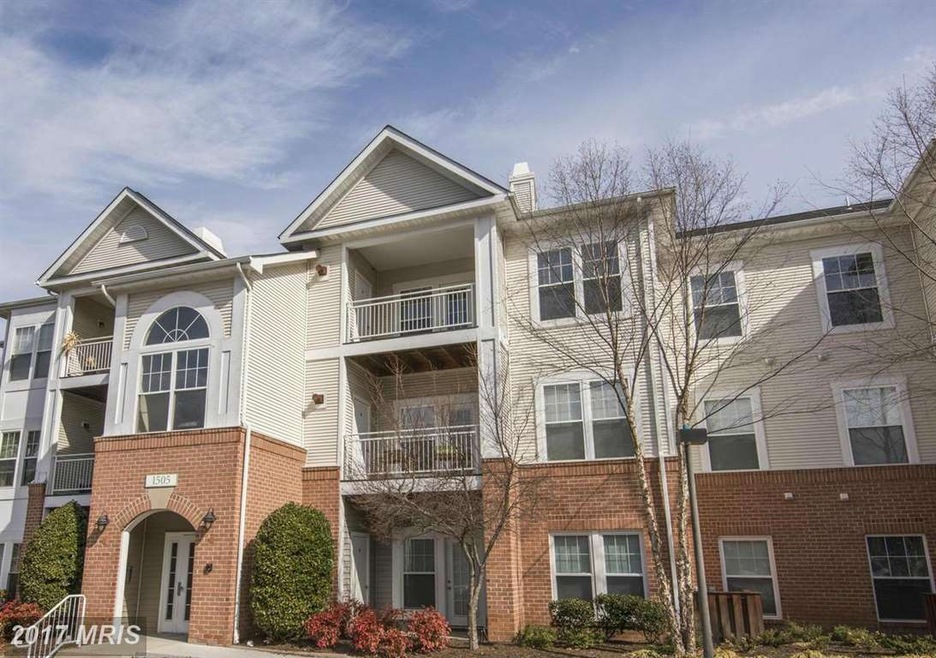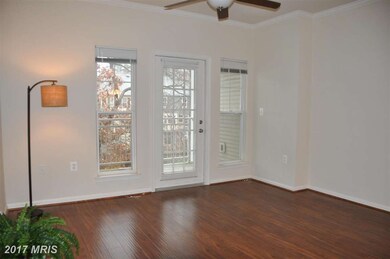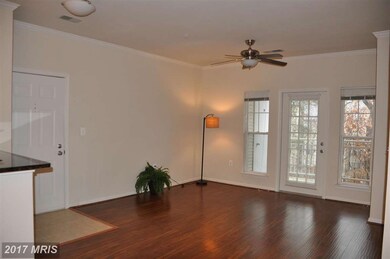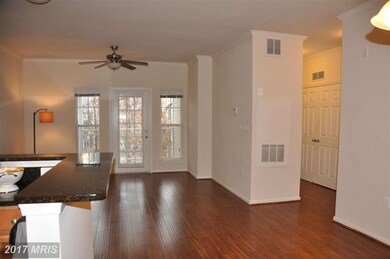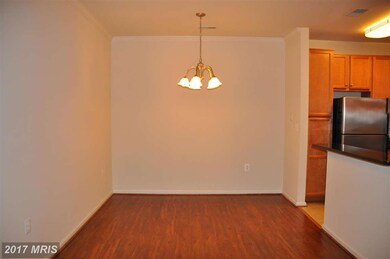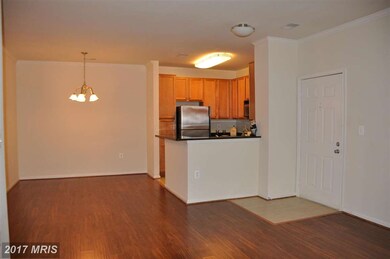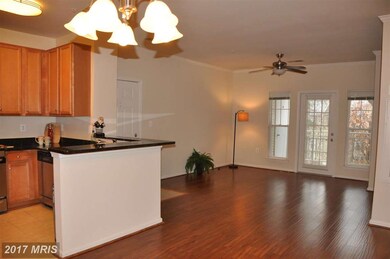
1505 N Point Dr Unit 203 Reston, VA 20194
North Reston NeighborhoodHighlights
- Open Floorplan
- Contemporary Architecture
- Upgraded Countertops
- Armstrong Elementary Rated A-
- Main Floor Bedroom
- Jogging Path
About This Home
As of January 2016Light & bright 2BR 2nd floor condo of secured bldg in desirable North Point Villas! Freshly painted open floorplan with hardwoods, kitchen w/gas cooking,GE SS appliances,granite,maple cabinets, Mstr bdrm w /WI closet, full size washer/dryer, balcony w/storage. New HVAC. Great location;walking distance to shopping,pools tennis&minutes to RTC&Metro!
Last Agent to Sell the Property
EXP Realty, LLC License #0225105566 Listed on: 12/03/2015

Property Details
Home Type
- Condominium
Est. Annual Taxes
- $3,340
Year Built
- Built in 1999
HOA Fees
Home Design
- Contemporary Architecture
- Brick Exterior Construction
Interior Spaces
- 1,050 Sq Ft Home
- Property has 1 Level
- Open Floorplan
- Crown Molding
- Ceiling height of 9 feet or more
- Double Pane Windows
- French Doors
- Six Panel Doors
- Living Room
- Combination Kitchen and Dining Room
- Intercom
Kitchen
- Stove
- Microwave
- Ice Maker
- Dishwasher
- Upgraded Countertops
- Disposal
Bedrooms and Bathrooms
- 2 Main Level Bedrooms
- En-Suite Primary Bedroom
- En-Suite Bathroom
- 2 Full Bathrooms
Laundry
- Dryer
- Washer
Parking
- Parking Space Number Location: 131
- 1 Assigned Parking Space
Utilities
- Forced Air Heating and Cooling System
- Natural Gas Water Heater
Additional Features
- Balcony
- Property is in very good condition
Listing and Financial Details
- Assessor Parcel Number 11-4-28-7-203
Community Details
Overview
- Association fees include exterior building maintenance, lawn maintenance, management, insurance, snow removal, trash, sewer, pool(s), water
- North Point Vill Community
- North Point Villas Subdivision
- The community has rules related to covenants
Recreation
- Jogging Path
Additional Features
- Common Area
- Security Service
Ownership History
Purchase Details
Home Financials for this Owner
Home Financials are based on the most recent Mortgage that was taken out on this home.Purchase Details
Home Financials for this Owner
Home Financials are based on the most recent Mortgage that was taken out on this home.Similar Homes in Reston, VA
Home Values in the Area
Average Home Value in this Area
Purchase History
| Date | Type | Sale Price | Title Company |
|---|---|---|---|
| Warranty Deed | $294,000 | Key Title | |
| Special Warranty Deed | $260,000 | -- |
Mortgage History
| Date | Status | Loan Amount | Loan Type |
|---|---|---|---|
| Open | $242,000 | New Conventional | |
| Closed | $264,600 | New Conventional | |
| Previous Owner | $251,250 | Stand Alone Refi Refinance Of Original Loan | |
| Previous Owner | $208,000 | New Conventional |
Property History
| Date | Event | Price | Change | Sq Ft Price |
|---|---|---|---|---|
| 07/18/2025 07/18/25 | Price Changed | $385,000 | -3.7% | $367 / Sq Ft |
| 07/15/2025 07/15/25 | For Sale | $399,888 | +36.0% | $381 / Sq Ft |
| 01/08/2016 01/08/16 | Sold | $294,000 | -2.0% | $280 / Sq Ft |
| 12/11/2015 12/11/15 | Pending | -- | -- | -- |
| 12/03/2015 12/03/15 | For Sale | $299,900 | +2.0% | $286 / Sq Ft |
| 12/03/2015 12/03/15 | Off Market | $294,000 | -- | -- |
Tax History Compared to Growth
Tax History
| Year | Tax Paid | Tax Assessment Tax Assessment Total Assessment is a certain percentage of the fair market value that is determined by local assessors to be the total taxable value of land and additions on the property. | Land | Improvement |
|---|---|---|---|---|
| 2024 | $4,244 | $352,090 | $70,000 | $282,090 |
| 2023 | $3,868 | $329,060 | $66,000 | $263,060 |
| 2022 | $3,467 | $291,200 | $58,000 | $233,200 |
| 2021 | $3,554 | $291,200 | $58,000 | $233,200 |
| 2020 | $3,258 | $264,730 | $53,000 | $211,730 |
| 2019 | $3,258 | $264,730 | $53,000 | $211,730 |
| 2018 | $2,985 | $259,580 | $52,000 | $207,580 |
| 2017 | $3,266 | $270,400 | $54,000 | $216,400 |
| 2016 | $3,260 | $270,400 | $54,000 | $216,400 |
| 2015 | $3,340 | $287,210 | $57,000 | $230,210 |
| 2014 | $3,207 | $276,360 | $55,000 | $221,360 |
Agents Affiliated with this Home
-
Michelle Stanko

Seller's Agent in 2025
Michelle Stanko
RE/MAX
(703) 568-7868
3 in this area
67 Total Sales
-
The Pearl Team

Seller Co-Listing Agent in 2025
The Pearl Team
RE/MAX
(703) 304-3558
3 in this area
152 Total Sales
-
Robert Chevez

Seller's Agent in 2016
Robert Chevez
EXP Realty, LLC
(703) 596-9448
3 in this area
150 Total Sales
-
Carrie Shokraei

Buyer's Agent in 2016
Carrie Shokraei
RE/MAX
(703) 297-2109
2 in this area
121 Total Sales
Map
Source: Bright MLS
MLS Number: 1003729977
APN: 0114-28070203
- 1511 N Point Dr Unit 304
- 11804 Great Owl Cir
- 11701 Summerchase Cir
- 11725 Summerchase Cir
- 11708 Summerchase Cir Unit D
- 1504 Summerchase Ct Unit D
- 1511 Twisted Oak Dr
- 1416 Church Hill Place
- 1497 Church Hill Place
- 1300 Park Garden Ln
- 1526 Poplar Grove Dr
- 1632 Barnstead Dr
- 1668 Barnstead Dr
- 1566 Old Eaton Ln
- 11905 Champion Lake Ct
- 1567 Bennington Woods Ct
- 11603 Auburn Grove Ct
- 1307 Windleaf Dr Unit 139
- 1581 Poplar Grove Dr
- 11408 Gate Hill Place Unit F
