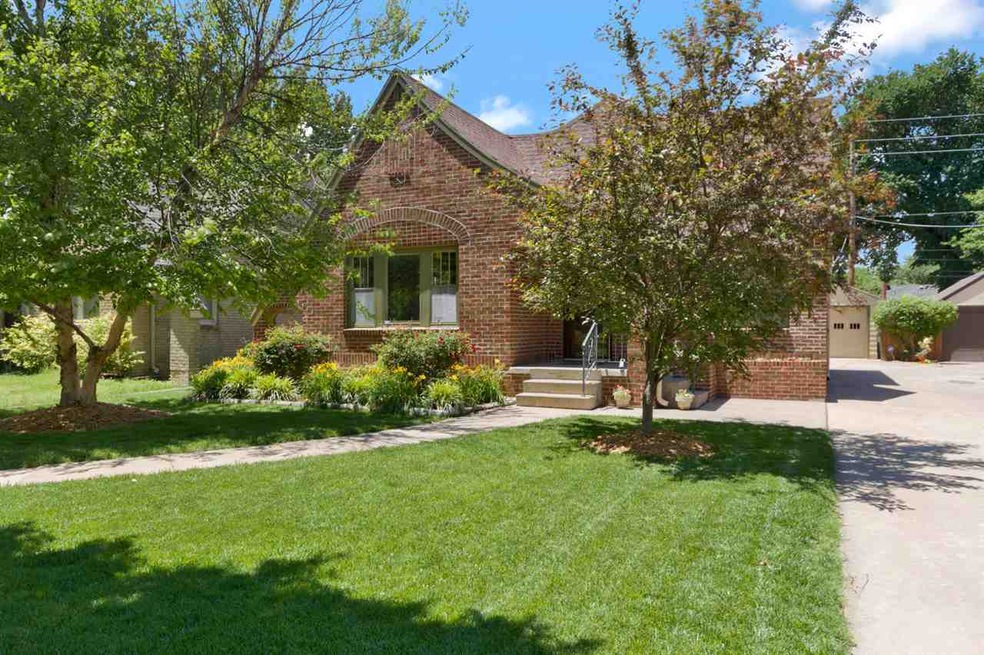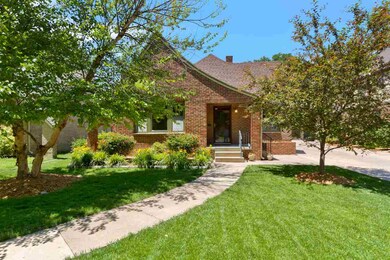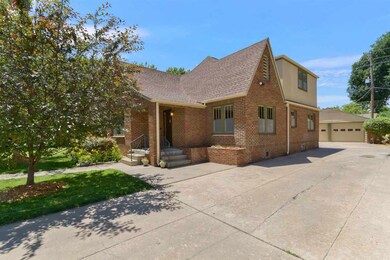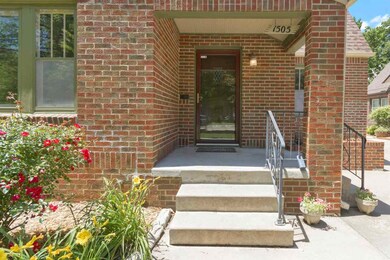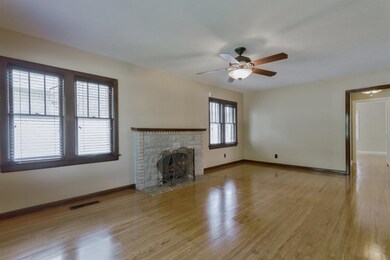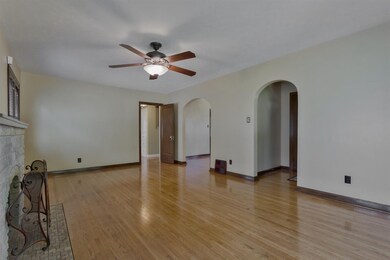
1505 N Woodrow Ave Wichita, KS 67203
North Riverside NeighborhoodEstimated Value: $284,060 - $304,000
Highlights
- Covered Deck
- Main Floor Primary Bedroom
- Formal Dining Room
- Wood Flooring
- Tudor Architecture
- 2 Car Detached Garage
About This Home
As of August 2016You will love this meticulously restored jewel on this coveted Riverside block, a highlight on the timeline is this well-constructed historic Tudor style home. The glamour of yesterday is right here with such features as the large brick fireplace and beautiful wood finishes, including recently refinished hardwood floors throughout the home, and custom wood blinds. Whip up delicious treats in this updated and elegant kitchen, with new cabinets, stainless steel appliances, and solid surface counter tops. Enjoy those fabulous meals with lots of good friends in the spacious formal dining room, or take the party outside to the private backyard and enjoy the park like surroundings on an expansive pergola covered deck, plenty of room as the deck cascades down multiple levels to the flag stone patio. Don't forget those four legged family members, treat them like royalty in their very own dog park with attached shelter. This is an energy efficient home with new heating and air system and additional blown-in insulation in the walls. The bonus room makes a great home office, and it is already equipped with upgraded electrical outlets and internet for multiple work-spaces. Other features include excellent storage areas, wired for security with added yard and driveway motion detectors, and a new roof in the last 4 years. This home is truly a must see, make your appointment for a private showing today.
Last Agent to Sell the Property
Berkshire Hathaway PenFed Realty License #00054967 Listed on: 05/27/2016

Home Details
Home Type
- Single Family
Est. Annual Taxes
- $1,590
Year Built
- Built in 1930
Lot Details
- 6,938 Sq Ft Lot
- Wood Fence
Home Design
- Tudor Architecture
- Frame Construction
- Composition Roof
Interior Spaces
- 1.5-Story Property
- Ceiling Fan
- Gas Fireplace
- Window Treatments
- Family Room
- Living Room with Fireplace
- Formal Dining Room
- Wood Flooring
- Home Security System
- 220 Volts In Laundry
Kitchen
- Oven or Range
- Electric Cooktop
- Range Hood
- Microwave
- Dishwasher
- Disposal
Bedrooms and Bathrooms
- 3 Bedrooms
- Primary Bedroom on Main
- 2 Full Bathrooms
Finished Basement
- Partial Basement
- Laundry in Basement
- Natural lighting in basement
Parking
- 2 Car Detached Garage
- Oversized Parking
- Garage Door Opener
Outdoor Features
- Covered Deck
- Patio
- Rain Gutters
Schools
- Woodland Elementary School
- Marshall Middle School
- North High School
Utilities
- Forced Air Heating and Cooling System
- Cooling System Powered By Gas
- Heating System Uses Gas
Community Details
- None Listed On Tax Record Subdivision
Listing and Financial Details
- Assessor Parcel Number 20173-123-07-0-44-03-012.00
Ownership History
Purchase Details
Home Financials for this Owner
Home Financials are based on the most recent Mortgage that was taken out on this home.Purchase Details
Purchase Details
Home Financials for this Owner
Home Financials are based on the most recent Mortgage that was taken out on this home.Purchase Details
Home Financials for this Owner
Home Financials are based on the most recent Mortgage that was taken out on this home.Similar Homes in Wichita, KS
Home Values in the Area
Average Home Value in this Area
Purchase History
| Date | Buyer | Sale Price | Title Company |
|---|---|---|---|
| Kolodziej Francis A | -- | Security 1St Title Llc | |
| Kolodziej Francis A | -- | None Available | |
| Kolodzieg Francis A | -- | Security 1St Title | |
| Macomber Michael J | -- | None Available |
Mortgage History
| Date | Status | Borrower | Loan Amount |
|---|---|---|---|
| Open | Kolodziej Francis A | $180,000 | |
| Previous Owner | Kolodzieg Francis A | $191,958 | |
| Previous Owner | Macomber Michael J | $126,400 | |
| Previous Owner | Macomber Mcahel J | $50,000 | |
| Previous Owner | Macomber Michael J | $108,800 |
Property History
| Date | Event | Price | Change | Sq Ft Price |
|---|---|---|---|---|
| 08/17/2016 08/17/16 | Sold | -- | -- | -- |
| 07/06/2016 07/06/16 | Pending | -- | -- | -- |
| 05/27/2016 05/27/16 | For Sale | $199,900 | -- | $94 / Sq Ft |
Tax History Compared to Growth
Tax History
| Year | Tax Paid | Tax Assessment Tax Assessment Total Assessment is a certain percentage of the fair market value that is determined by local assessors to be the total taxable value of land and additions on the property. | Land | Improvement |
|---|---|---|---|---|
| 2023 | $3,210 | $26,680 | $3,404 | $23,276 |
| 2022 | $2,988 | $26,680 | $3,220 | $23,460 |
| 2021 | $2,886 | $25,174 | $2,174 | $23,000 |
| 2020 | $2,758 | $23,978 | $2,174 | $21,804 |
| 2019 | $2,643 | $22,955 | $2,174 | $20,781 |
| 2018 | $2,572 | $22,288 | $1,852 | $20,436 |
| 2017 | $2,426 | $0 | $0 | $0 |
| 2016 | $1,655 | $0 | $0 | $0 |
| 2015 | $1,595 | $0 | $0 | $0 |
| 2014 | $1,563 | $0 | $0 | $0 |
Agents Affiliated with this Home
-
Dave Brown

Seller's Agent in 2016
Dave Brown
Berkshire Hathaway PenFed Realty
(316) 461-6297
5 in this area
165 Total Sales
-
Tiffani Sorrells

Buyer's Agent in 2016
Tiffani Sorrells
Reece Nichols South Central Kansas
(316) 530-1555
1 in this area
139 Total Sales
Map
Source: South Central Kansas MLS
MLS Number: 520569
APN: 123-07-0-44-03-012.00
- 1495 N Woodrow Ave
- 1609 N Coolidge Ave
- 1536 W 13th St N
- 1638 N Hood St
- 1312 N Woodrow Ave
- 1801 N Garland St
- 1330 N Perry Ave
- 1810 & 1812 N Garland Ave
- 1751 N Payne Ave
- 1831 N Litchfield St
- 1538 N Burns St
- 1243 N Coolidge Ave
- 1861 N Litchfield St
- 1008 W Shadyway St
- 1923 N Garland St
- 1929 N Garland St
- 2012 W 12th St N
- 2021 W 12th St N
- 2020 W 12th St N
- 2024 W 12th St N
- 1505 N Woodrow Ave
- 1501 N Woodrow Ave
- 1507 N Woodrow Ave
- 1509 N Woodrow Ave
- 1500 N Coolidge Ave
- 1506 N Coolidge Ave
- 1512 N Coolidge Ave
- 1502 N Woodrow Ave
- 1512 N Woodrow Ave
- 1506 N Woodrow Ave
- 1493 N Woodrow Ave
- 1525 N Woodrow Ave
- 1516 N Coolidge Ave
- 1518 N Woodrow Ave
- 1522 N Coolidge Ave
- 1496 N Coolidge Ave
- 1496 N Woodrow Ave
- 1491 N Woodrow Ave
- 1526 N Woodrow Ave
- 1494 N Coolidge Ave
