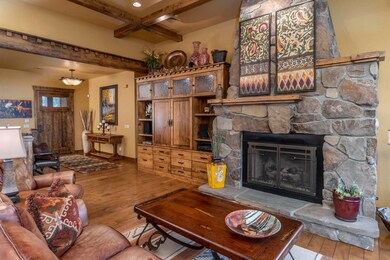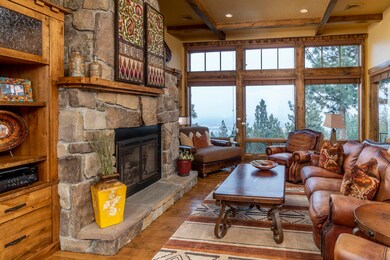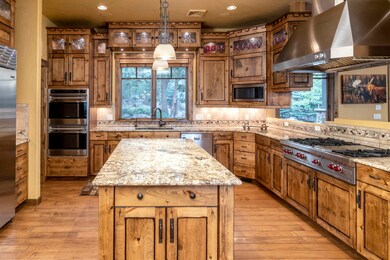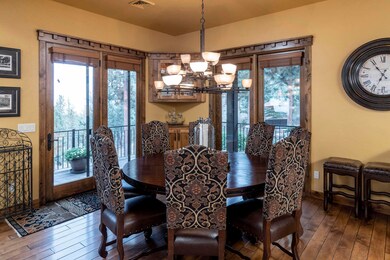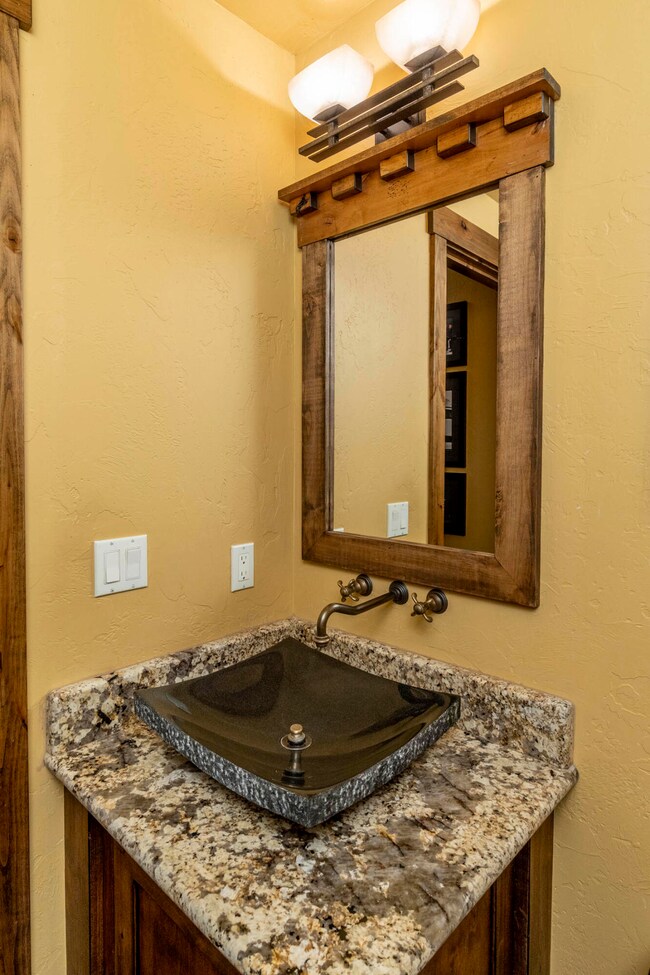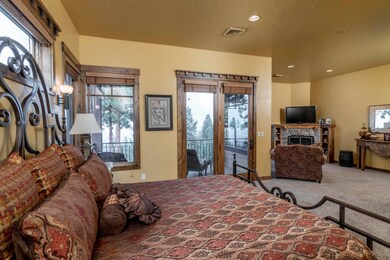
1505 NW Healy Ct Bend, OR 97701
Awbrey Butte NeighborhoodHighlights
- Spa
- Panoramic View
- Open Floorplan
- Pacific Crest Middle School Rated A-
- 0.89 Acre Lot
- Fireplace in Primary Bedroom
About This Home
As of November 2021Stunning Gary Norman built hm who prides himself w/ exquisite care to detail & inspired from the Gamble House in LA. Tucked in from the street, you'll notice that this hm is special as you meander up the driveway through the lush landscaping & listen to the sounds of running water. Once you enter, one can see the vast views across the great rm. Montana mossy stone fireplace, wood beamed ceilings, wonderful built-in cabinetry adorn this rm & if you look up at the beams, you'll see that they are joined on a diamond cut truly showcasing the quality inside. Gourmet kitchen has slab granite & commercial grade appliances. Master suite is on main level & has sitting area, fireplace & just unwind as you take in the forever views. Downstairs, you find the family rm, 2 en-suites, fridge, sink & microwave.Then you go outside & say WOW! Bubbling creek, outdoor BBQ area complete with & your private golf green making this truly an entertainers delight. Explore this one of a kind home!
Last Agent to Sell the Property
Danielle Snow
John L Scott Bend Brokerage Phone: 541-317-0123 License #200804074 Listed on: 08/05/2021

Home Details
Home Type
- Single Family
Est. Annual Taxes
- $9,900
Year Built
- Built in 2005
Lot Details
- 0.89 Acre Lot
- Landscaped
- Front and Back Yard Sprinklers
- Sprinklers on Timer
- Property is zoned RS, RS
HOA Fees
- $10 Monthly HOA Fees
Parking
- 3 Car Attached Garage
- Garage Door Opener
- Driveway
Property Views
- Panoramic
- City
- Mountain
Home Design
- Northwest Architecture
- Stem Wall Foundation
- Frame Construction
- Composition Roof
Interior Spaces
- 3,299 Sq Ft Home
- 2-Story Property
- Open Floorplan
- Wet Bar
- Central Vacuum
- Wired For Sound
- Built-In Features
- Vaulted Ceiling
- Ceiling Fan
- Double Pane Windows
- Low Emissivity Windows
- Wood Frame Window
- Mud Room
- Great Room with Fireplace
- Family Room
- Dining Room
- Home Office
- Bonus Room
Kitchen
- Eat-In Kitchen
- Breakfast Bar
- Double Oven
- Cooktop with Range Hood
- Microwave
- Dishwasher
- Wine Refrigerator
- Kitchen Island
- Granite Countertops
- Tile Countertops
- Disposal
Flooring
- Wood
- Carpet
- Tile
Bedrooms and Bathrooms
- 3 Bedrooms
- Fireplace in Primary Bedroom
- Linen Closet
- Walk-In Closet
- Double Vanity
- Hydromassage or Jetted Bathtub
- Bathtub Includes Tile Surround
Laundry
- Laundry Room
- Dryer
- Washer
Home Security
- Security System Owned
- Carbon Monoxide Detectors
- Fire and Smoke Detector
Outdoor Features
- Spa
- Courtyard
- Deck
- Patio
- Outdoor Water Feature
- Fire Pit
- Built-In Barbecue
Schools
- North Star Elementary School
- Pacific Crest Middle School
- Summit High School
Utilities
- Forced Air Zoned Heating and Cooling System
- Heating System Uses Natural Gas
- Hot Water Circulator
- Water Heater
Listing and Financial Details
- Tax Lot 6
- Assessor Parcel Number 203822
Community Details
Recreation
- Tennis Courts
- Park
- Snow Removal
Ownership History
Purchase Details
Home Financials for this Owner
Home Financials are based on the most recent Mortgage that was taken out on this home.Purchase Details
Home Financials for this Owner
Home Financials are based on the most recent Mortgage that was taken out on this home.Purchase Details
Home Financials for this Owner
Home Financials are based on the most recent Mortgage that was taken out on this home.Purchase Details
Purchase Details
Home Financials for this Owner
Home Financials are based on the most recent Mortgage that was taken out on this home.Purchase Details
Home Financials for this Owner
Home Financials are based on the most recent Mortgage that was taken out on this home.Similar Homes in Bend, OR
Home Values in the Area
Average Home Value in this Area
Purchase History
| Date | Type | Sale Price | Title Company |
|---|---|---|---|
| Warranty Deed | $2,100,000 | Western Title & Escrow | |
| Warranty Deed | $990,000 | First American Title | |
| Warranty Deed | $975,000 | Western Title & Escrow | |
| Warranty Deed | $775,000 | Amerititle | |
| Interfamily Deed Transfer | -- | First Amer Title Ins Co Or | |
| Warranty Deed | $214,000 | Deschutes County Title Co |
Mortgage History
| Date | Status | Loan Amount | Loan Type |
|---|---|---|---|
| Open | $1,500,000 | New Conventional | |
| Previous Owner | $731,250 | New Conventional | |
| Previous Owner | $106,487 | Stand Alone Second | |
| Previous Owner | $100,000 | Credit Line Revolving | |
| Previous Owner | $900,000 | New Conventional | |
| Previous Owner | $117,000 | Credit Line Revolving |
Property History
| Date | Event | Price | Change | Sq Ft Price |
|---|---|---|---|---|
| 11/19/2021 11/19/21 | Sold | $2,100,000 | -4.3% | $637 / Sq Ft |
| 09/01/2021 09/01/21 | Pending | -- | -- | -- |
| 08/05/2021 08/05/21 | For Sale | $2,195,000 | +121.7% | $665 / Sq Ft |
| 03/05/2015 03/05/15 | Sold | $990,000 | -7.5% | $300 / Sq Ft |
| 01/19/2015 01/19/15 | Pending | -- | -- | -- |
| 01/05/2015 01/05/15 | For Sale | $1,070,000 | +9.7% | $324 / Sq Ft |
| 03/29/2013 03/29/13 | Sold | $975,000 | -8.5% | $296 / Sq Ft |
| 02/12/2013 02/12/13 | Pending | -- | -- | -- |
| 08/08/2012 08/08/12 | For Sale | $1,065,000 | -- | $323 / Sq Ft |
Tax History Compared to Growth
Tax History
| Year | Tax Paid | Tax Assessment Tax Assessment Total Assessment is a certain percentage of the fair market value that is determined by local assessors to be the total taxable value of land and additions on the property. | Land | Improvement |
|---|---|---|---|---|
| 2024 | $11,429 | $682,620 | -- | -- |
| 2023 | $10,595 | $662,740 | $0 | $0 |
| 2022 | $9,885 | $624,700 | $0 | $0 |
| 2021 | $9,900 | $606,510 | $0 | $0 |
| 2020 | $9,392 | $606,510 | $0 | $0 |
| 2019 | $9,131 | $588,850 | $0 | $0 |
| 2018 | $8,873 | $571,700 | $0 | $0 |
| 2017 | $8,612 | $555,050 | $0 | $0 |
| 2016 | $8,213 | $538,890 | $0 | $0 |
| 2015 | $7,986 | $523,200 | $0 | $0 |
| 2014 | $7,751 | $507,970 | $0 | $0 |
Agents Affiliated with this Home
-
D
Seller's Agent in 2021
Danielle Snow
John L Scott Bend
-
Nicole Fitch

Seller Co-Listing Agent in 2021
Nicole Fitch
John L Scott Bend
(541) 749-0875
28 in this area
110 Total Sales
-
James Coon
J
Buyer's Agent in 2021
James Coon
Alleda Real Estate
(541) 390-9927
4 in this area
58 Total Sales
-
H
Seller's Agent in 2015
Heather Coleman
Cascade Hasson Sotheby's International Realty
-
B
Buyer's Agent in 2015
Bob Seay
Bend Premier Real Estate LLC
-
Diane Seay
D
Buyer Co-Listing Agent in 2015
Diane Seay
Bend Premier Real Estate LLC
(541) 706-1320
1 in this area
16 Total Sales
Map
Source: Oregon Datashare
MLS Number: 220128973
APN: 203822
- 3063 NW Duffy Dr
- 3145 NW Colonial Dr
- 3143 NW Craftsman Dr
- 1359 NW Remarkable Dr
- 1166 NW Remarkable Dr
- 1238 NW Remarkable Dr
- 3098 NW Colonial Dr
- 1320 NW Remarkable Dr
- 1166 NW Redfield Cir
- 1255 NW Constellation Dr
- 1184 NW Farewell Dr
- 1222 NW Constellation Dr
- 1476 NW Remarkable Dr
- 1327 NW Constellation Dr
- 3050 NW Colonial Dr
- 3256 NW Bungalow Dr
- 3280 NW Bungalow Dr
- 3333 NW Panorama Dr
- 1159 NW Redfield Cir
- 1010 N West Yosemite Dr

