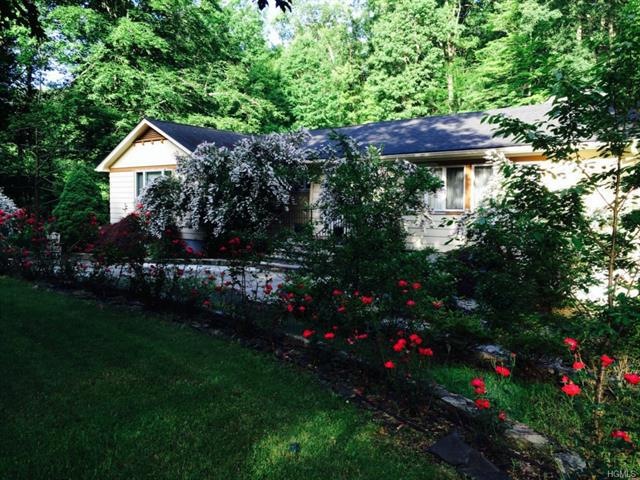
1505 Old Logging Rd Yorktown Heights, NY 10598
Hunterbrook-Huntersville NeighborhoodEstimated Value: $906,474 - $1,235,000
Highlights
- Deck
- Private Lot
- Partially Wooded Lot
- Yorktown High School Rated A
- 2-Story Property
- Cathedral Ceiling
About This Home
As of February 2015A perfect end of the road setting of fields, gardens, pond, rock out cropping's, a truly magical paradise. The airy open floor plan is glorious with cathedral ceilings, massive mantel and rich hardwood floors. The mix of old world charm and modern amenities is melded perfectly for entertaining in a grand fashion or intimate reflective moments. The island kitchen has more counter space then a commercial kitchen could boast. The use of glass is ideal to take advantage of the bucolic site and bring the outdoors in. With perennial gardens, specimen trees and garden paths it is a botanical heaven. All this set in the very desirable Huntersville neighborhood. A Julie Whitcomb designed home near the Croton Reservoir and convenient to NYC by either car or train, just a 12 minute commute to Croton Harmon Station. Fantastic neighborhood association to participate in or enjoy the incredible privacy or both. Weekend retreat or year round home can be yours.
Last Agent to Sell the Property
Houlihan Lawrence Inc. Brokerage Phone: 914-962-4900 License #30DI1063995 Listed on: 08/13/2014

Home Details
Home Type
- Single Family
Est. Annual Taxes
- $19,090
Year Built
- Built in 1961
Lot Details
- 2.06 Acre Lot
- Cul-De-Sac
- Back Yard Fenced
- Private Lot
- Level Lot
- Partially Wooded Lot
Parking
- 1 Car Garage
- Driveway
Home Design
- 2-Story Property
- Frame Construction
- Wood Siding
Interior Spaces
- 2,588 Sq Ft Home
- Cathedral Ceiling
- 1 Fireplace
- Formal Dining Room
- Storage
- Home Gym
- Wood Flooring
- Finished Basement
- Walk-Out Basement
Kitchen
- Oven
- Dishwasher
Bedrooms and Bathrooms
- 4 Bedrooms
- Primary Bedroom on Main
- 3 Full Bathrooms
Laundry
- Dryer
- Washer
Outdoor Features
- Deck
- Patio
Schools
- Brookside Elementary School
- Mildred E Strang Middle School
- Yorktown High School
Utilities
- Central Air
- Hot Water Heating System
- Heating System Uses Oil
- Well
- Septic Tank
Listing and Financial Details
- Exclusions: Chandelier(s),Dryer,Selected Light Fixtures,Washer
- Assessor Parcel Number 5400-047-013-00001-000-0024
Ownership History
Purchase Details
Home Financials for this Owner
Home Financials are based on the most recent Mortgage that was taken out on this home.Purchase Details
Similar Homes in Yorktown Heights, NY
Home Values in the Area
Average Home Value in this Area
Purchase History
| Date | Buyer | Sale Price | Title Company |
|---|---|---|---|
| Chalmbers David | $680,000 | Thoroughbred Title Svcs Llc | |
| Chase Chianese Carla | -- | -- |
Mortgage History
| Date | Status | Borrower | Loan Amount |
|---|---|---|---|
| Previous Owner | Attwood Mark | $105,000 |
Property History
| Date | Event | Price | Change | Sq Ft Price |
|---|---|---|---|---|
| 02/11/2015 02/11/15 | Sold | $680,000 | -6.2% | $263 / Sq Ft |
| 12/08/2014 12/08/14 | Pending | -- | -- | -- |
| 08/13/2014 08/13/14 | For Sale | $725,000 | -- | $280 / Sq Ft |
Tax History Compared to Growth
Tax History
| Year | Tax Paid | Tax Assessment Tax Assessment Total Assessment is a certain percentage of the fair market value that is determined by local assessors to be the total taxable value of land and additions on the property. | Land | Improvement |
|---|---|---|---|---|
| 2024 | $17,514 | $14,600 | $800 | $13,800 |
| 2023 | $20,866 | $14,600 | $800 | $13,800 |
| 2022 | $20,291 | $14,600 | $800 | $13,800 |
| 2021 | $19,975 | $14,600 | $800 | $13,800 |
| 2020 | $19,823 | $14,600 | $800 | $13,800 |
| 2019 | $19,604 | $14,600 | $800 | $13,800 |
| 2018 | $17,330 | $14,600 | $800 | $13,800 |
| 2017 | $12,252 | $14,600 | $800 | $13,800 |
| 2016 | $25,365 | $14,600 | $800 | $13,800 |
| 2015 | -- | $14,600 | $800 | $13,800 |
| 2014 | -- | $14,600 | $800 | $13,800 |
| 2013 | -- | $14,600 | $800 | $13,800 |
Agents Affiliated with this Home
-
Douglas Dill

Seller's Agent in 2015
Douglas Dill
Houlihan Lawrence Inc.
(914) 671-7730
16 in this area
99 Total Sales
-
Melissa Carlton

Buyer's Agent in 2015
Melissa Carlton
Houlihan Lawrence Inc.
(914) 474-0111
100 Total Sales
Map
Source: OneKey® MLS
MLS Number: KEY4428851
APN: 5400-047-013-00001-000-0024
- 1481 Maiden Ln
- 1616 Hunterbrook Rd
- 1670 Baptist Church Rd
- 1391 Hunterbrook Rd
- 1335 Croton Lake Rd
- 1550 Croton Lake Rd
- 1048 Gambelli Dr
- 1988 Beekman Ct
- 2095 Hunterbrook Rd
- 1005 Chapman St
- 1 Southgate Dr
- 341 Furnace Dock Rd Unit 5
- 12 Hilltop Dr
- 36 Colabaugh Pond Rd
- 1825 Morningview Dr
- 10 Meadow Sweet Rd
- 461 Yorktown Rd
- 1 Meadow Ct
- 1618 Morningview Dr
- 535 Furnace Dock Rd
- 1505 Old Logging Rd
- 1510 Old Logging Rd
- 1485 Old Logging Rd
- 1485 Maiden Ln
- 1500 Old Logging Rd
- 1470 Maiden Ln
- 1486 Old Logging Rd
- 1484 Old Logging Rd
- 1475 Old Logging Rd
- 1519 Baptist Church Rd
- 1455 Maiden Ln
- 1624 Hunterbrook Rd
- 1450 Maiden Ln
- 1476 Old Logging Rd
- 1492 Old Logging Rd
- 1479 Maiden Ln
- 1496 Old Logging Rd
- 1595 Baptist Church Rd
- 1470 Old Logging Rd
- 1488 Old Logging Rd
