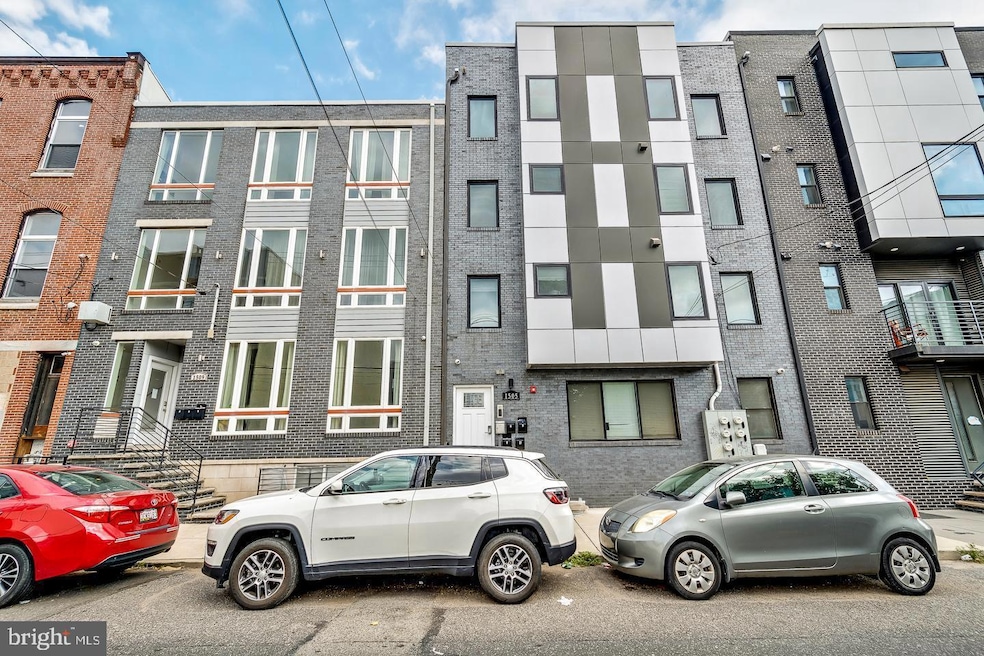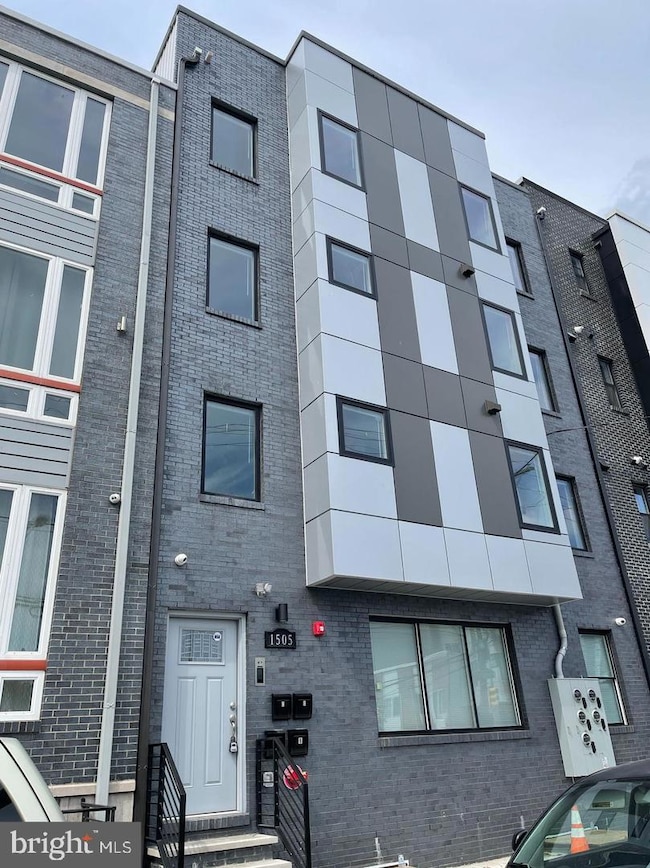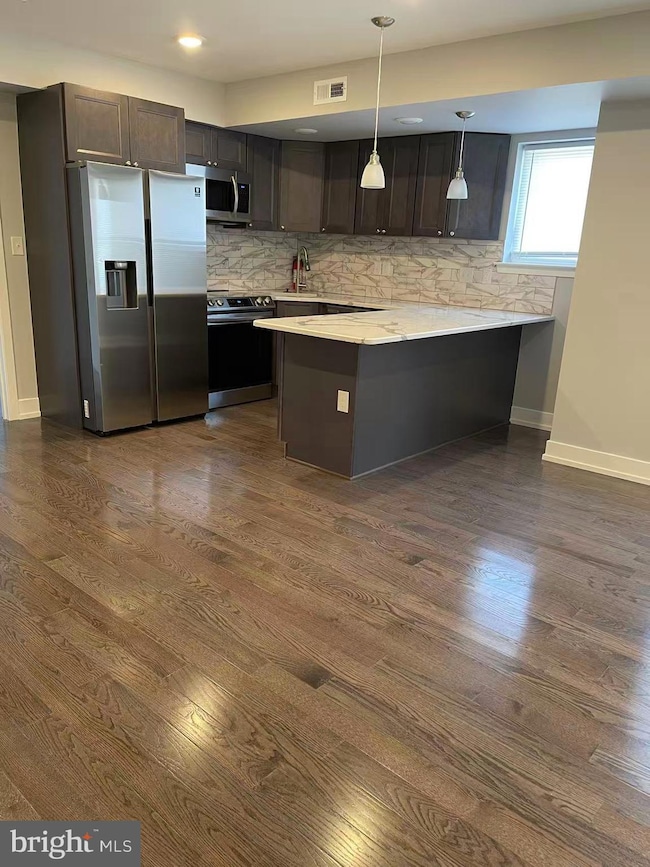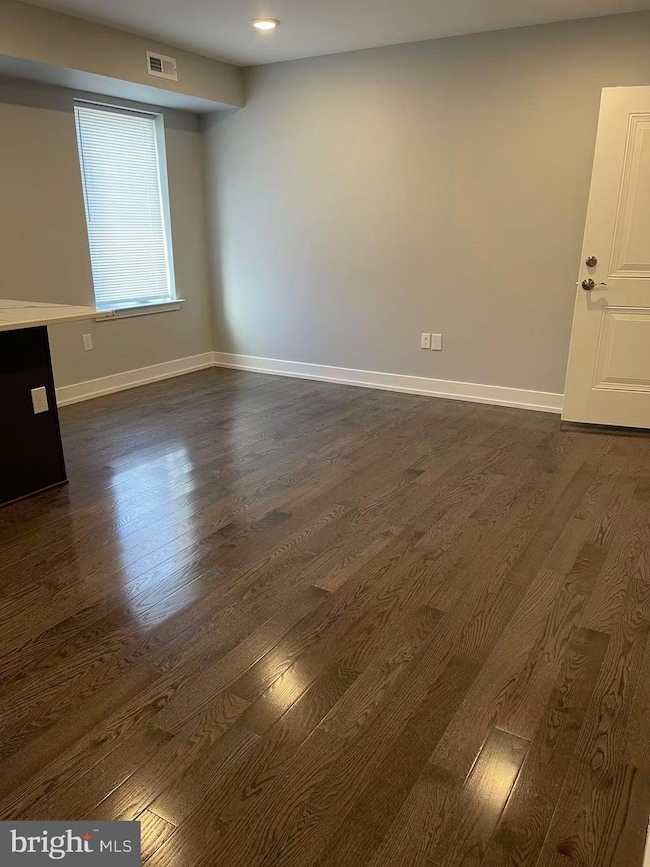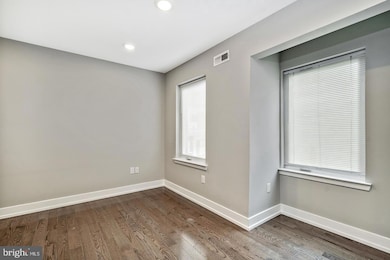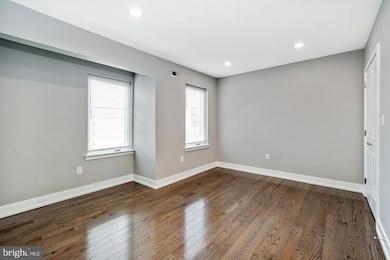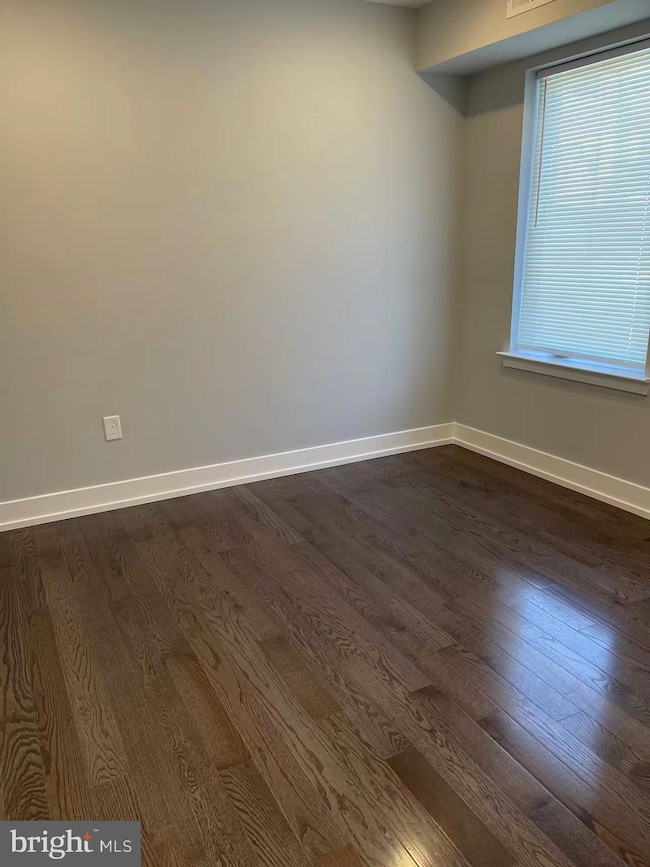1505 Parrish St Unit B Philadelphia, PA 19130
Fairmount Neighborhood
3
Beds
3
Baths
4,485
Sq Ft
1,307
Sq Ft Lot
Highlights
- Living Room
- Central Heating and Cooling System
- 4-minute walk to Fairmount
About This Home
Fairly new building. 3 beds and 3 baths. All hardwood flooring. quartz counter top, sound system and video intercom. Sound system can stream music and radio.
Tenant pays $60 per month for water fee.
Condo Details
Home Type
- Condominium
Year Built
- Built in 2021
Home Design
- Entry on the 2nd floor
- Masonry
Interior Spaces
- 4,485 Sq Ft Home
- Property has 4 Levels
- Living Room
- Washer and Dryer Hookup
- Basement
Bedrooms and Bathrooms
Utilities
- Central Heating and Cooling System
- Natural Gas Water Heater
- Public Septic
Listing and Financial Details
- Residential Lease
- Security Deposit $2,400
- Requires 2 Months of Rent Paid Up Front
- No Smoking Allowed
- 12-Month Min and 24-Month Max Lease Term
- Available 7/3/25
- $50 Application Fee
- Assessor Parcel Number 152000005
Community Details
Overview
- Low-Rise Condominium
- Francisville Subdivision
Pet Policy
- No Pets Allowed
Map
Source: Bright MLS
MLS Number: PAPH2490910
Nearby Homes
- 1526 00 Ridge Ave Unit 4
- 823 N 15th St Unit 1
- 801 3 N 16th St Unit 1
- 1537 Swain St
- 844 N 15th St Unit C
- 1604 Ridge Ave
- 719 N 16th St
- 730 N 16th St
- 1608 Ridge Ave Unit 302
- 1608 Ridge Ave Unit 403
- 1607 Brown St Unit 1
- 1605 Ridge Ave
- 1527 Ogden St Unit A
- 1527 Ogden St Unit B
- 1535 Fairmount Ave Unit 1
- 1433 Ogden St
- 1622 24 Ridge Ave
- 1630 Brown St
- 1639 Francis St
- 1625 Ogden St Unit B
- 1505 Parrish St Unit A
- 1436 Parrish St Unit 4
- 1436 Parrish St Unit 3
- 1434 Parrish St Unit 1
- 1434 Parrish St Unit 4
- 1434 Parrish St Unit 2
- 1533-39 Parrish St Unit 3D
- 1432 Ogden St Unit 1
- 1432 Ogden St Unit 2
- 1519 Ogden St Unit 1
- 1533 Ridge Ave
- 1519 Ridge Ave Unit 503
- 1555 Ridge Ave
- 1555 Ridge Ave Unit 402
- 1416 Parrish St Unit 2
- 1534 Ridge Ave
- 1518 Ridge Ave Unit 3
- 1526 00 Ridge Ave Unit 4
- 834 N Broad St Unit 4
- 1508 Ridge Ave
