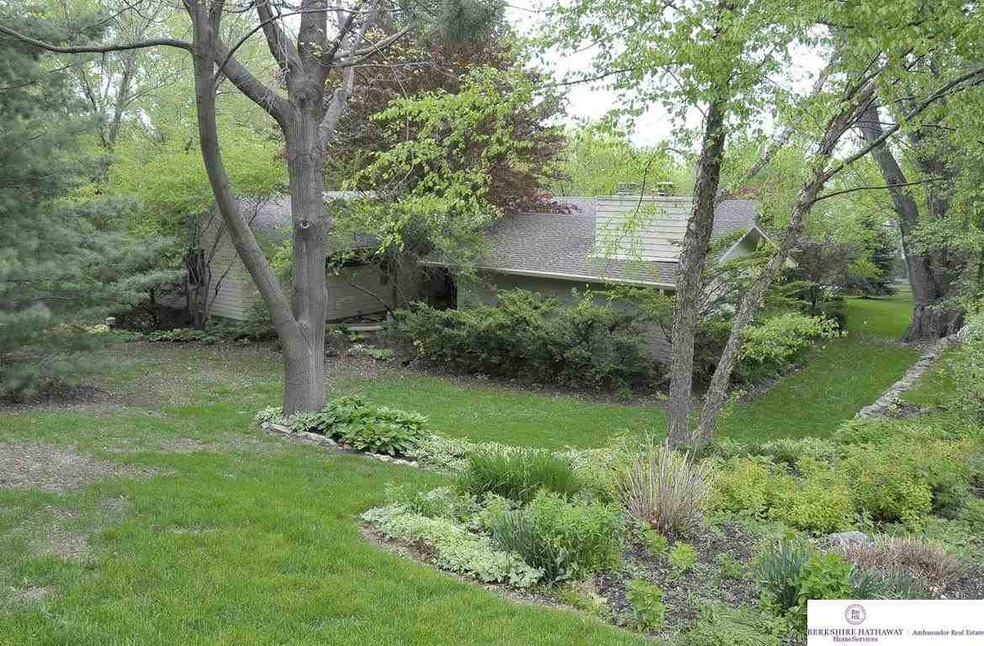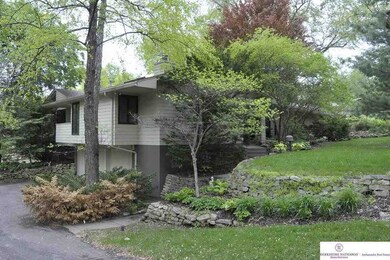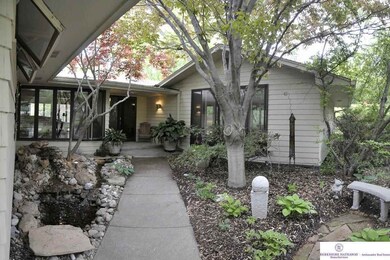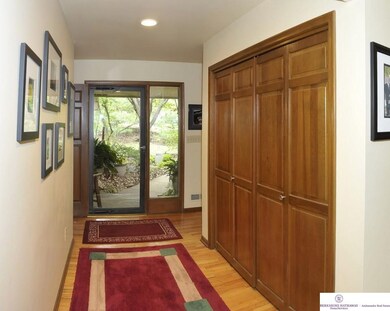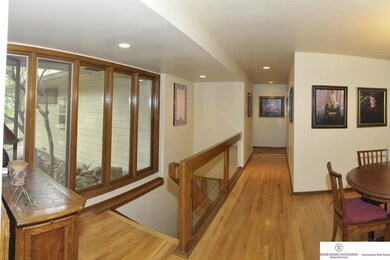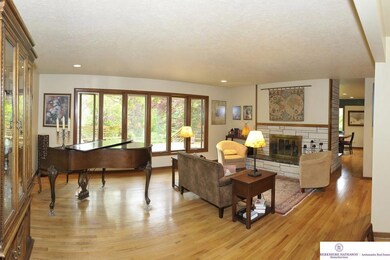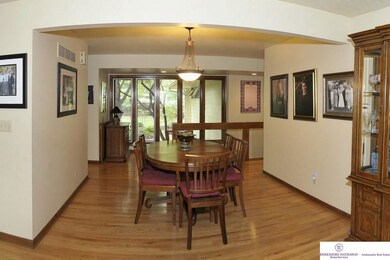
1505 S 108th St Omaha, NE 68144
Bel Air/Leawood NeighborhoodEstimated Value: $726,766 - $1,027,000
Highlights
- Spa
- Fireplace in Primary Bedroom
- Raised Ranch Architecture
- Rockbrook Elementary School Rated A-
- Deck
- Wood Flooring
About This Home
As of June 2014Tucked away on a private culdesac, this district 66 home offers modern amenities w/ original detail truly making it special. Kitchen includes granite, center island, gas range, double ovens & steps into hearthroom w/ fireplace. Living & dining rooms overlook 3 separate decks w/ peaceful setting. Master suite has sitting room/library & a bathroom like none other. Huge tile shower, whirlpool tub and 2 large closets. 3 bedrms on main. Original wood floors. Finished basement. Location, location!
Home Details
Home Type
- Single Family
Est. Annual Taxes
- $7,443
Year Built
- Built in 1960
Lot Details
- Lot Dimensions are 140 x 163
- Sprinkler System
Parking
- 2 Car Attached Garage
Home Design
- Raised Ranch Architecture
- Composition Roof
Interior Spaces
- Ceiling Fan
- Skylights
- Window Treatments
- Family Room with Fireplace
- 3 Fireplaces
- Living Room with Fireplace
- Dining Area
- Walk-Out Basement
Kitchen
- Oven
- Warming Drawer
- Microwave
- Dishwasher
- Disposal
- Fireplace in Kitchen
Flooring
- Wood
- Wall to Wall Carpet
- Vinyl
Bedrooms and Bathrooms
- 4 Bedrooms
- Main Floor Bedroom
- Fireplace in Primary Bedroom
- Walk-In Closet
- Dual Sinks
- Shower Only
Outdoor Features
- Spa
- Deck
- Porch
Schools
- Rockbrook Elementary School
- Westside Middle School
- Westside High School
Utilities
- Forced Air Zoned Heating and Cooling System
- Heating System Uses Gas
Community Details
- No Home Owners Association
- Bel Air Subdivision
Listing and Financial Details
- Assessor Parcel Number 0545810609
- Tax Block 15
Ownership History
Purchase Details
Home Financials for this Owner
Home Financials are based on the most recent Mortgage that was taken out on this home.Purchase Details
Home Financials for this Owner
Home Financials are based on the most recent Mortgage that was taken out on this home.Purchase Details
Home Financials for this Owner
Home Financials are based on the most recent Mortgage that was taken out on this home.Purchase Details
Purchase Details
Similar Homes in the area
Home Values in the Area
Average Home Value in this Area
Purchase History
| Date | Buyer | Sale Price | Title Company |
|---|---|---|---|
| Bateman Andrew W | $489,000 | None Available | |
| Mason Bruce G | -- | -- | |
| Pieklo Jessica Mason | -- | -- | |
| Mason Katherine T | -- | -- | |
| Mason Daniel A | -- | -- | |
| Mason Susan A | -- | -- | |
| Ross Thomas | -- | -- | |
| Mason Bruce G | -- | -- | |
| Mason Bruce G | -- | -- | |
| Mason Bruce G | -- | -- | |
| Mason Bruce G | -- | -- |
Mortgage History
| Date | Status | Borrower | Loan Amount |
|---|---|---|---|
| Open | Bateman Andrew W | $254,000 | |
| Closed | Bateman Andrew W | $391,200 | |
| Previous Owner | Mason Bruce G | $325,000 | |
| Previous Owner | Mason Bruce G | $156,000 | |
| Previous Owner | Mason Bruce G | $150,000 |
Property History
| Date | Event | Price | Change | Sq Ft Price |
|---|---|---|---|---|
| 06/27/2014 06/27/14 | Sold | $489,000 | 0.0% | $108 / Sq Ft |
| 05/22/2014 05/22/14 | Pending | -- | -- | -- |
| 05/20/2014 05/20/14 | For Sale | $489,000 | -- | $108 / Sq Ft |
Tax History Compared to Growth
Tax History
| Year | Tax Paid | Tax Assessment Tax Assessment Total Assessment is a certain percentage of the fair market value that is determined by local assessors to be the total taxable value of land and additions on the property. | Land | Improvement |
|---|---|---|---|---|
| 2023 | $11,619 | $569,700 | $85,500 | $484,200 |
| 2022 | $12,469 | $569,700 | $85,500 | $484,200 |
| 2021 | $9,857 | $444,300 | $85,500 | $358,800 |
| 2020 | $10,028 | $444,300 | $85,500 | $358,800 |
| 2019 | $10,123 | $443,400 | $85,500 | $357,900 |
| 2018 | $10,154 | $443,400 | $85,500 | $357,900 |
| 2017 | $9,926 | $443,400 | $85,500 | $357,900 |
| 2016 | $7,944 | $356,900 | $64,100 | $292,800 |
| 2015 | $7,202 | $328,400 | $54,800 | $273,600 |
| 2014 | $7,202 | $328,400 | $54,800 | $273,600 |
Agents Affiliated with this Home
-
Shelli Klemke

Seller's Agent in 2014
Shelli Klemke
BHHS Ambassador Real Estate
(402) 650-2609
365 Total Sales
-
Brian Trude

Buyer's Agent in 2014
Brian Trude
NP Dodge Real Estate Sales, Inc.
(402) 212-7457
38 Total Sales
Map
Source: Great Plains Regional MLS
MLS Number: 21409425
APN: 4581-0609-05
- 1221 S 107th St
- 10733 Cedar St
- 10542 Mullen Rd
- 11205 William Plaza
- 1605 S 113th Plaza
- 964 S 110th Plaza
- 11364 William Plaza
- 10416 Rockbrook Rd
- 850 S 112th Plaza
- 9996 Fieldcrest Dr
- 10906 Jackson St
- 9950 Fieldcrest Dr
- 1610 Pine Rd
- 1905 S 116th St
- 9944 Broadmoor Rd
- 10556 W Center Rd
- 951 Crestridge Rd
- 607 Meadow Rd
- 10332 Wright St
- 2505 S 101st Ave
- 1505 S 108th St
- 1425 S 108th St
- 10707 Woolworth Ave
- 1518 S 108th St
- 1533 S 108th St
- 10810 Bel Air Dr
- 1532 1/2 S 106th Ave
- 1530 S 108th St
- 1512 S 106th Ave
- 1522 S 106th Ave
- 10719 Poppleton Ave
- 1537 S 108th St
- 1517 S 109th St
- 10822 Bel Air Dr
- 10652 Woolworth Ave
- 10805 Poppleton Ave
- 1541 S 108th St
- 10709 Poppleton Ave
- 1602 S 108th St
- 1529 S 109th St
