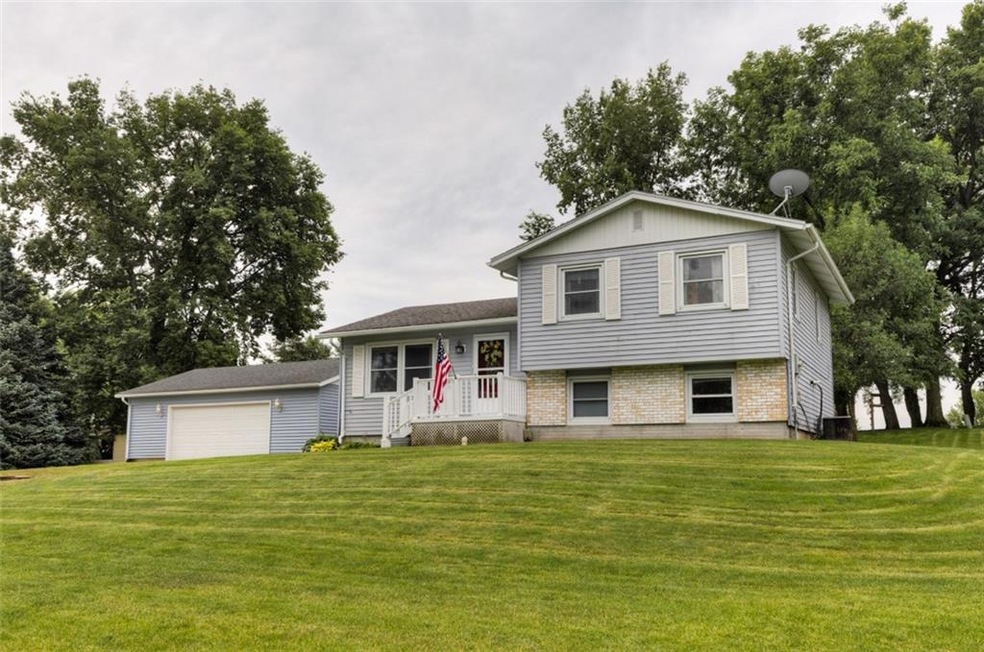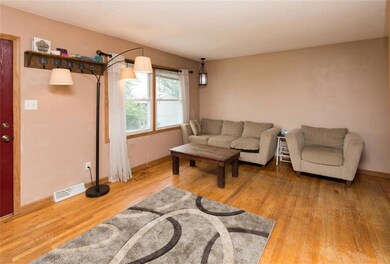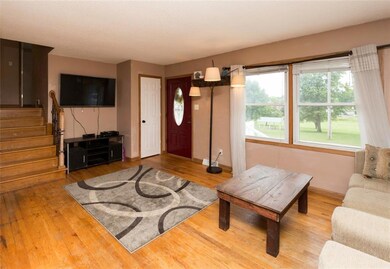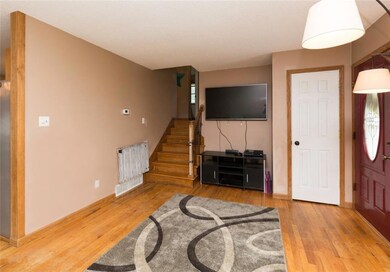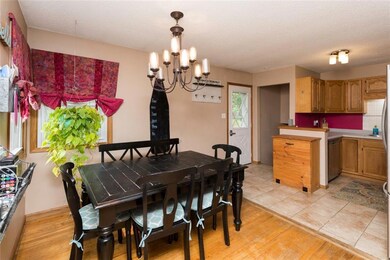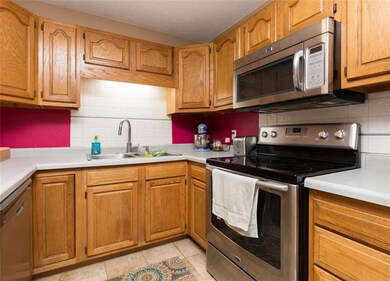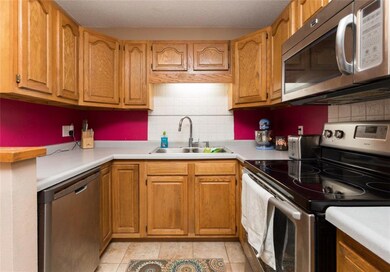
1505 S 5th St Carlisle, IA 50047
Avon Lake NeighborhoodEstimated Value: $219,000 - $225,682
Highlights
- Wood Flooring
- No HOA
- Forced Air Heating and Cooling System
- 1 Fireplace
- Eat-In Kitchen
- Family Room Downstairs
About This Home
As of August 2019Great split level home with almost 1500 sq ft of finish, an over sized 2 car garage and sits directly across the street from Voluntary Park. The kitchen has a tiled floor, newer stainless steel appliances and opens to the dining area and living room. Upstairs, find 3 good size bedrooms and updated full bath. Find more great living space downstairs with a large family room, another updated full bathroom and fireplace. Down a few more steps, the basement is completely dry and perfect for storage, work out area and laundry. Some of the updates include newer water heater and furnace, along with a radon mitigation system. Truly located in a wonderful location, off the street in a quiet area, down the street from the pool and close to Summer Set Trail.
Home Details
Home Type
- Single Family
Est. Annual Taxes
- $2,503
Year Built
- Built in 1975
Lot Details
- 9,583 Sq Ft Lot
Home Design
- Split Level Home
- Asphalt Shingled Roof
- Vinyl Siding
Interior Spaces
- 969 Sq Ft Home
- 1 Fireplace
- Family Room Downstairs
- Dining Area
- Fire and Smoke Detector
- Eat-In Kitchen
Flooring
- Wood
- Carpet
Bedrooms and Bathrooms
- 3 Bedrooms
Parking
- 2 Car Detached Garage
- Driveway
Utilities
- Forced Air Heating and Cooling System
- Cable TV Available
Community Details
- No Home Owners Association
Listing and Financial Details
- Assessor Parcel Number 39150000011
Ownership History
Purchase Details
Home Financials for this Owner
Home Financials are based on the most recent Mortgage that was taken out on this home.Purchase Details
Home Financials for this Owner
Home Financials are based on the most recent Mortgage that was taken out on this home.Purchase Details
Home Financials for this Owner
Home Financials are based on the most recent Mortgage that was taken out on this home.Purchase Details
Similar Homes in Carlisle, IA
Home Values in the Area
Average Home Value in this Area
Purchase History
| Date | Buyer | Sale Price | Title Company |
|---|---|---|---|
| Kyle Tharap Danyelle M | $181,000 | None Available | |
| Rubin Kelsey | $150,000 | None Available | |
| Witt Gerald | -- | None Available | |
| Citimortgage Inc | $124,372 | None Available |
Mortgage History
| Date | Status | Borrower | Loan Amount |
|---|---|---|---|
| Open | Thrap Danyelle M | $177,500 | |
| Closed | Kyle Tharap Danyelle M | $177,622 | |
| Previous Owner | Rubin Kelsey | $119,920 | |
| Previous Owner | Ruisch Dennis C | $25,000 | |
| Previous Owner | Ruisch Dennis C | $13,400 |
Property History
| Date | Event | Price | Change | Sq Ft Price |
|---|---|---|---|---|
| 08/01/2019 08/01/19 | Sold | $180,900 | +0.6% | $187 / Sq Ft |
| 08/01/2019 08/01/19 | Pending | -- | -- | -- |
| 06/26/2019 06/26/19 | For Sale | $179,900 | +20.0% | $186 / Sq Ft |
| 06/08/2015 06/08/15 | Sold | $149,900 | 0.0% | $155 / Sq Ft |
| 06/08/2015 06/08/15 | Pending | -- | -- | -- |
| 04/02/2015 04/02/15 | For Sale | $149,900 | +42.9% | $155 / Sq Ft |
| 06/06/2013 06/06/13 | Sold | $104,900 | 0.0% | $108 / Sq Ft |
| 05/28/2013 05/28/13 | Pending | -- | -- | -- |
| 03/31/2013 03/31/13 | For Sale | $104,900 | -- | $108 / Sq Ft |
Tax History Compared to Growth
Tax History
| Year | Tax Paid | Tax Assessment Tax Assessment Total Assessment is a certain percentage of the fair market value that is determined by local assessors to be the total taxable value of land and additions on the property. | Land | Improvement |
|---|---|---|---|---|
| 2024 | $2,494 | $145,100 | $8,800 | $136,300 |
| 2023 | $2,422 | $145,100 | $8,800 | $136,300 |
| 2022 | $2,390 | $118,400 | $8,800 | $109,600 |
| 2021 | $2,372 | $118,400 | $8,800 | $109,600 |
| 2020 | $2,372 | $112,000 | $8,800 | $103,200 |
| 2019 | $2,410 | $112,000 | $8,800 | $103,200 |
| 2018 | $2,308 | $112,500 | $0 | $0 |
| 2017 | $2,430 | $112,500 | $0 | $0 |
| 2016 | $2,364 | $114,600 | $0 | $0 |
| 2015 | $2,364 | $114,600 | $0 | $0 |
| 2014 | $2,390 | $116,000 | $0 | $0 |
Agents Affiliated with this Home
-
Misty Darling

Seller's Agent in 2019
Misty Darling
BH&G Real Estate Innovations
(515) 414-0059
24 in this area
1,905 Total Sales
-
Ashlee & Kyle Knickerbocker

Buyer's Agent in 2019
Ashlee & Kyle Knickerbocker
Keller Williams Realty GDM
(515) 249-5560
5 in this area
330 Total Sales
-
Steven Miller
S
Seller's Agent in 2015
Steven Miller
RE/MAX
(515) 249-1695
28 in this area
82 Total Sales
-
Sarah Miller-Huegerich

Seller Co-Listing Agent in 2015
Sarah Miller-Huegerich
RE/MAX
(515) 249-5373
33 in this area
108 Total Sales
-
Alida JO Anderson

Seller's Agent in 2013
Alida JO Anderson
RE/MAX
(515) 681-2704
69 Total Sales
Map
Source: Des Moines Area Association of REALTORS®
MLS Number: 585670
APN: 39150000011
- 555 Patterson Dr
- 1290 S 4th St
- 1905 Normandy Dr
- 805 Parkview Ln
- 1225 Lyle Murphy Dr
- 800 Linden St
- 705 Linden St
- 715 Linden St
- 725 Linden St
- 735 Linden St
- 805 Linden St
- 815 Linden St
- 1080 Juniper Dr
- 1085 Juniper Dr
- 1235 Meadow View Dr
- 1245 Blue Bonnet Dr
- 490 Commons Dr
- 425 Commons Dr
- 415 Commons Dr
- 610 School St
- 1505 S 5th St
- 1515 S 5th St
- 1601 S 5th St
- 1435 S 5th St Unit 4
- 1435 S 5th St
- 1435 S 5th St Unit 3
- 1615 S 5th St
- 1605 S 5th St
- 1425 S 5th St Unit 4D
- 1425 S 5th St Unit 3
- 1425 S 5th St Unit 1A
- 1425 S 5th St Unit 4
- 1425 S 5th St Unit 4
- 1525 S 5th St
- 1610 S 5th St
- 525 Veterans Memorial Dr
- 1625 S 5th St
- 535 Veterans Memorial Dr
- 1430 S 5th St
- 1415 S 5th St Unit 4
