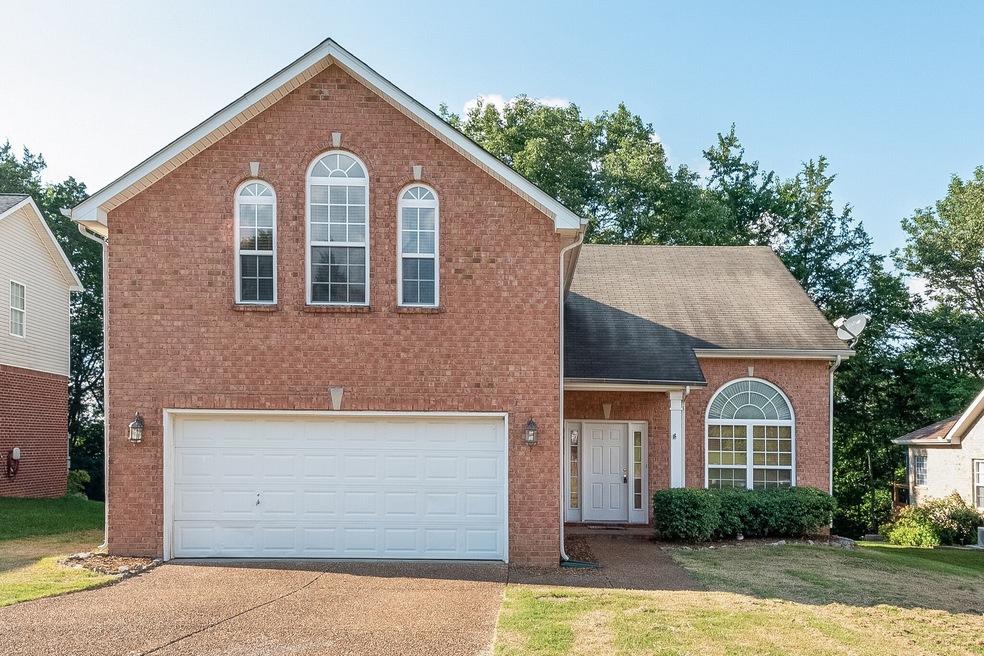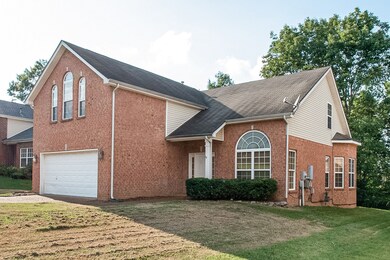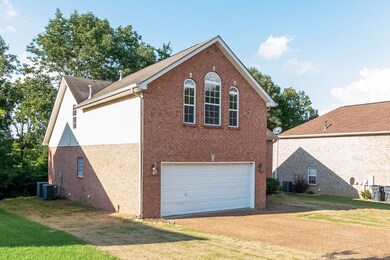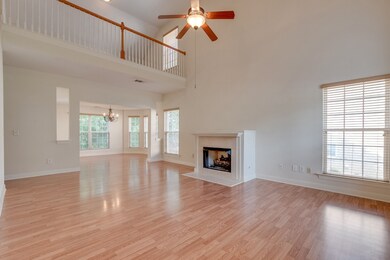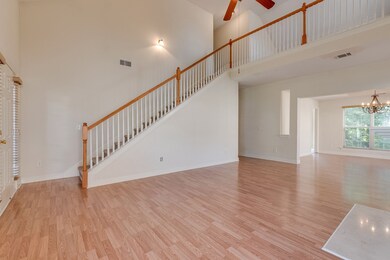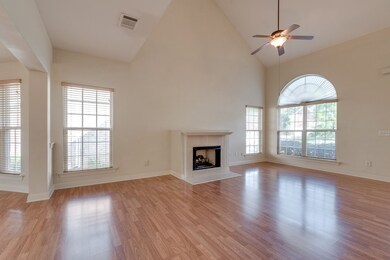
1505 Saddle View Mount Juliet, TN 37122
3
Beds
2.5
Baths
2,554
Sq Ft
1
Acres
Highlights
- Deck
- Contemporary Architecture
- Covered patio or porch
- Stoner Creek Elementary School Rated A
- 1 Fireplace
- 2 Car Attached Garage
About This Home
As of October 2020The Stamford, new paint, new floors, new granite in Kitchen, great master down plan. Vaulted ceilings in great room. Very open, all bedrooms are large, huge bonus room great for entertaining. level front yard, wooded view in back yard.
Home Details
Home Type
- Single Family
Est. Annual Taxes
- $1,788
Year Built
- Built in 2006
Parking
- 2 Car Attached Garage
- Garage Door Opener
Home Design
- Contemporary Architecture
- Brick Exterior Construction
- Slab Foundation
- Asphalt Roof
- Vinyl Siding
Interior Spaces
- 2,554 Sq Ft Home
- Property has 2 Levels
- Ceiling Fan
- 1 Fireplace
- Interior Storage Closet
- Fire and Smoke Detector
Kitchen
- Microwave
- Dishwasher
- Disposal
Flooring
- Carpet
- Laminate
- Vinyl
Bedrooms and Bathrooms
- 3 Bedrooms | 1 Main Level Bedroom
- Walk-In Closet
Outdoor Features
- Deck
- Covered patio or porch
Schools
- Elzie D. Patton Elementary School
- Mt. Juliet Middle School
- Mt Juliet High School
Utilities
- Cooling Available
- Central Heating
Community Details
- Saddle Wood Subdivision
Listing and Financial Details
- Tax Lot 97
- Assessor Parcel Number 054G H 05600 000
Ownership History
Date
Name
Owned For
Owner Type
Purchase Details
Closed on
Mar 11, 2021
Sold by
Arvm 5 Llc
Bought by
Cpi Amherst Sfr Program Ii Owner Llc
Total Days on Market
19
Current Estimated Value
Purchase Details
Listed on
Oct 30, 2020
Closed on
Oct 2, 2020
Sold by
Zheng Lijun
Bought by
Arvms Llc
Seller's Agent
Michelle Minor
RHOME
Buyer's Agent
Michelle Minor
RHOME
Home Financials for this Owner
Home Financials are based on the most recent Mortgage that was taken out on this home.
Avg. Annual Appreciation
9.28%
Purchase Details
Closed on
Oct 2, 2006
Sold by
Corinthian Custom Homes In
Bought by
Jun Zheng Li
Home Financials for this Owner
Home Financials are based on the most recent Mortgage that was taken out on this home.
Original Mortgage
$172,720
Interest Rate
6.88%
Purchase Details
Closed on
Sep 28, 2006
Bought by
Jun Zheng Li
Home Financials for this Owner
Home Financials are based on the most recent Mortgage that was taken out on this home.
Original Mortgage
$172,720
Interest Rate
6.88%
Purchase Details
Closed on
Jan 12, 2006
Sold by
Premier Development Compan
Bought by
Corinthian Custom Homes Inc
Home Financials for this Owner
Home Financials are based on the most recent Mortgage that was taken out on this home.
Original Mortgage
$149,200
Interest Rate
6.22%
Purchase Details
Closed on
Jan 7, 2006
Sold by
Capital Alliance Invest
Bought by
Corinthian Custom Homes
Home Financials for this Owner
Home Financials are based on the most recent Mortgage that was taken out on this home.
Original Mortgage
$149,200
Interest Rate
6.22%
Purchase Details
Closed on
Jan 6, 2006
Bought by
Premier Dev Co
Home Financials for this Owner
Home Financials are based on the most recent Mortgage that was taken out on this home.
Original Mortgage
$149,200
Interest Rate
6.22%
Map
Create a Home Valuation Report for This Property
The Home Valuation Report is an in-depth analysis detailing your home's value as well as a comparison with similar homes in the area
Similar Homes in the area
Home Values in the Area
Average Home Value in this Area
Purchase History
| Date | Type | Sale Price | Title Company |
|---|---|---|---|
| Special Warranty Deed | $1,379,012 | Bchh Inc | |
| Warranty Deed | $325,000 | Lehman Title & Escrow Llc | |
| Deed | $215,900 | -- | |
| Deed | $215,900 | -- | |
| Deed | -- | -- | |
| Deed | -- | -- | |
| Warranty Deed | $341,000 | -- |
Source: Public Records
Mortgage History
| Date | Status | Loan Amount | Loan Type |
|---|---|---|---|
| Previous Owner | $172,720 | No Value Available | |
| Previous Owner | $172,720 | No Value Available | |
| Previous Owner | $172,000 | No Value Available | |
| Previous Owner | $149,200 | No Value Available | |
| Previous Owner | $161,200 | No Value Available |
Source: Public Records
Property History
| Date | Event | Price | Change | Sq Ft Price |
|---|---|---|---|---|
| 11/04/2020 11/04/20 | Rented | -- | -- | -- |
| 11/04/2020 11/04/20 | Under Contract | -- | -- | -- |
| 10/30/2020 10/30/20 | For Rent | -- | -- | -- |
| 10/05/2020 10/05/20 | Sold | $325,000 | -4.1% | $127 / Sq Ft |
| 09/14/2020 09/14/20 | Pending | -- | -- | -- |
| 08/26/2020 08/26/20 | For Sale | $338,900 | -- | $133 / Sq Ft |
Source: Realtracs
Tax History
| Year | Tax Paid | Tax Assessment Tax Assessment Total Assessment is a certain percentage of the fair market value that is determined by local assessors to be the total taxable value of land and additions on the property. | Land | Improvement |
|---|---|---|---|---|
| 2024 | $1,724 | $90,300 | $18,750 | $71,550 |
| 2022 | $1,724 | $90,300 | $18,750 | $71,550 |
| 2021 | $1,823 | $90,300 | $18,750 | $71,550 |
| 2020 | $1,789 | $90,300 | $18,750 | $71,550 |
| 2019 | $222 | $66,600 | $12,500 | $54,100 |
| 2018 | $1,789 | $66,600 | $12,500 | $54,100 |
| 2017 | $1,789 | $66,600 | $12,500 | $54,100 |
| 2016 | $1,789 | $66,600 | $12,500 | $54,100 |
| 2015 | $1,845 | $66,600 | $12,500 | $54,100 |
| 2014 | $1,563 | $56,435 | $0 | $0 |
Source: Public Records
Source: Realtracs
MLS Number: 2183215
APN: 054G-H-056.00
Nearby Homes
- 1808 Meadowglen Cir
- 497 Creek Point
- 1434 Saddle Creek Dr
- 210 Goldfinch Rd
- 302 Park Glen Dr
- 309 Park Glen Dr
- 10615 Lebanon Rd
- 10645 Lebanon Rd
- 4976 Napoli Dr
- 624 Creekfront Dr
- 4817 Genoa Dr
- 4814 Genoa Dr
- 5194 Giardino Dr
- 5192 Giardino Dr
- 1 Lebanon Rd
- 122 Creekwood Dr
- 0 Golden Bear Gateway Unit RTC2675851
- 5407 Pisano St
- 1040 Charlie Daniels Pkwy Unit 111
- 1040 Charlie Daniels Pkwy Unit 105
