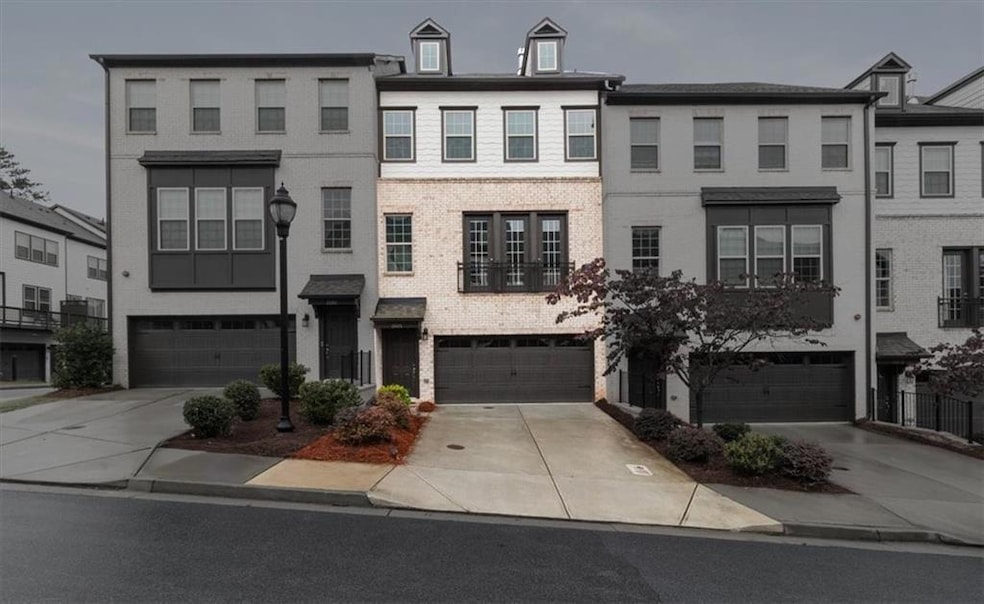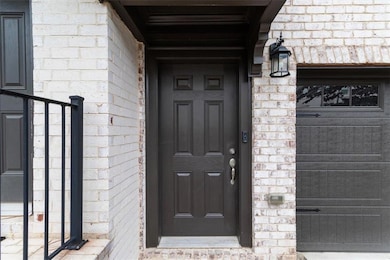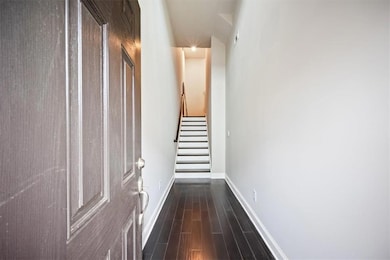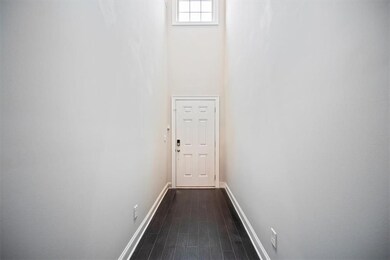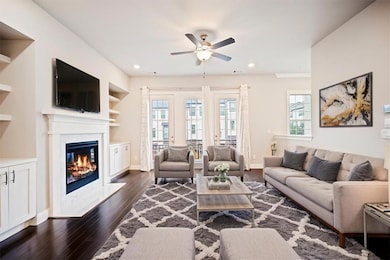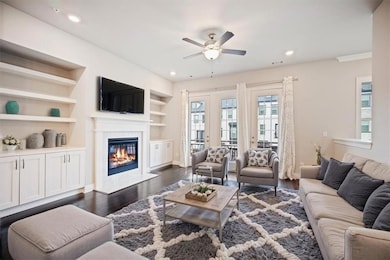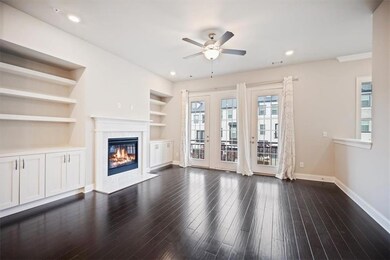1505 Slopeside Loop SE Smyrna, GA 30082
Highlights
- Open-Concept Dining Room
- City View
- Property is near public transit
- Nickajack Elementary School Rated A-
- Deck
- Traditional Architecture
About This Home
Luxury meets lifestyle at 1505 Slopeside Loop in Smyrna, GA. This stunning 4-bedroom, 3.5-bath smart townhome combines elegance, smart home upgrades, and thoughtful design in one of Smyrna's newest and most desirable communities. Step into the impressive gallery walkway entry and be greeted by soaring 10-foot ceilings and an open-concept living space. The gourmet kitchen features a dramatic 12-foot quartz island, stainless steel appliances, a double oven, and sleek cabinetry-ideal for both entertaining and daily living. Enjoy seamless flow into the expansive living and dining areas, leading to a large private deck for outdoor gatherings. Retreat to the spacious primary suite featuring a custom closet system and a spa-like shower that creates a serene escape. Two additional bedrooms and a shared bath with a double vanity complete the upper level. The terrace level suite offers a private bedroom, full bath, and patio-perfect for guests or a home office. This home is packed with upgrades, including Aprilaire Smart Home Technology (fresh air ventilation and air purification), a Ring doorbell system, quartz countertops throughout, and fresh paint for a new-construction feel. Enjoy unmatched convenience and walking distance to the Silver Comet Trail, Sprouts, Publix, local restaurants, minutes from Truist Park, and Hartsfield-Jackson Airport. Nestled in a well-maintained community with easy access to I-285 and Westside Atlanta, this home offers refined, low-maintenance luxury.
Townhouse Details
Home Type
- Townhome
Year Built
- Built in 2020
Lot Details
- 871 Sq Ft Lot
- Two or More Common Walls
- Landscaped
Parking
- 2 Car Attached Garage
- Front Facing Garage
- Garage Door Opener
- Driveway
Home Design
- Traditional Architecture
- Shingle Roof
- HardiePlank Type
Interior Spaces
- 2,625 Sq Ft Home
- 3-Story Property
- Roommate Plan
- Bookcases
- Tray Ceiling
- Ceiling height of 10 feet on the lower level
- Recessed Lighting
- Fireplace With Glass Doors
- Fireplace With Gas Starter
- Great Room with Fireplace
- Open-Concept Dining Room
- Home Office
- City Views
- Pull Down Stairs to Attic
- Smart Home
- Laundry in Hall
Kitchen
- Open to Family Room
- Eat-In Kitchen
- Breakfast Bar
- Walk-In Pantry
- Double Self-Cleaning Oven
- Gas Cooktop
- Microwave
- Dishwasher
- Kitchen Island
- Stone Countertops
- Disposal
Flooring
- Wood
- Carpet
Bedrooms and Bathrooms
- Walk-In Closet
- Dual Vanity Sinks in Primary Bathroom
- Shower Only
Finished Basement
- Interior Basement Entry
- Natural lighting in basement
Eco-Friendly Details
- Air Purifier
Outdoor Features
- Deck
- Patio
Location
- Property is near public transit
- Property is near schools
- Property is near shops
Schools
- Nickajack Elementary School
- Campbell Middle School
- Campbell High School
Utilities
- Central Heating and Cooling System
- Underground Utilities
- Cable TV Available
Listing and Financial Details
- Security Deposit $3,300
- 12 Month Lease Term
- $50 Application Fee
- Assessor Parcel Number 17060601580
Community Details
Overview
- Property has a Home Owners Association
- Application Fee Required
- Highland Overllok Subdivision
Recreation
- Trails
Pet Policy
- Call for details about the types of pets allowed
Security
- Storm Windows
- Fire and Smoke Detector
- Fire Sprinkler System
Map
Source: First Multiple Listing Service (FMLS)
MLS Number: 7594958
- 4760 Highside Way
- 4776 Highside Way SE
- 1530 Wehunt Cir SE Unit 19
- 4694 Wehunt Commons Dr SE Unit 25
- 308 Holbrook Rd Unit 11
- 132 Westchester Dr SE
- 4890 Prince Rd SE
- 1702 Clay Brooke Ct SE
- 4901 Prince Rd SE
- 0 Gaylor St Unit 10203409
- 0 Gaylor St Unit 7275195
- 1556 Gaylor Dr SE
- 309 Creekbank Way SE
- 5037 Laurel Springs Way SE
- 1292 Creekside Terrace SE
- 1286 Creekside Terrace SE
- 5029 David Place SE
- 1266 Creekside Terrace SE
- 5004 Duxford Dr SE
