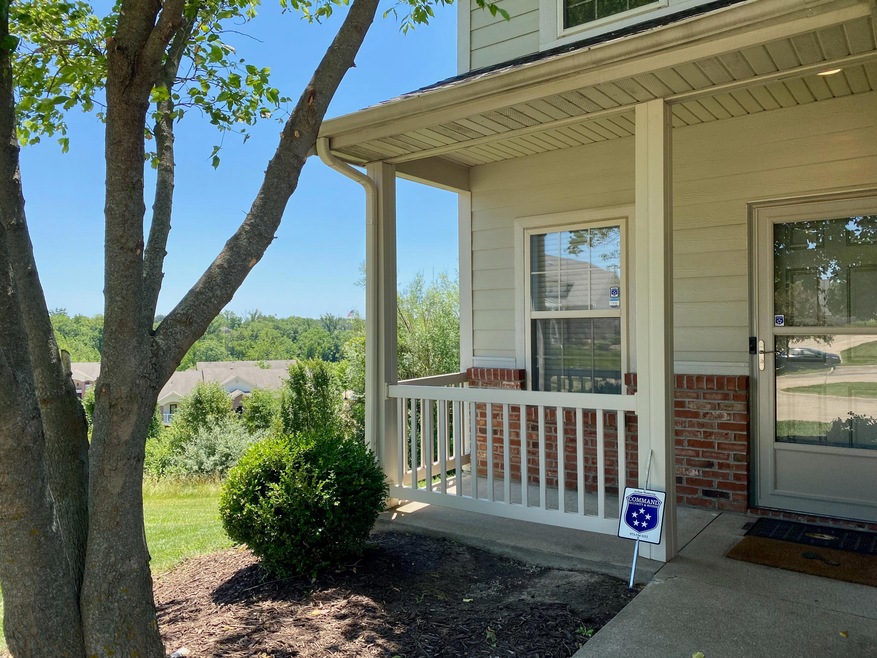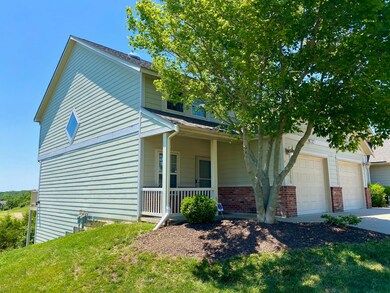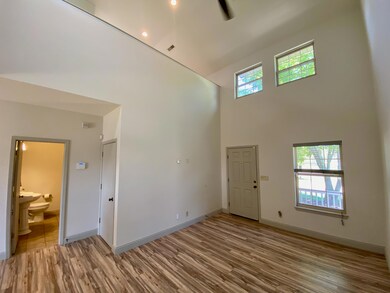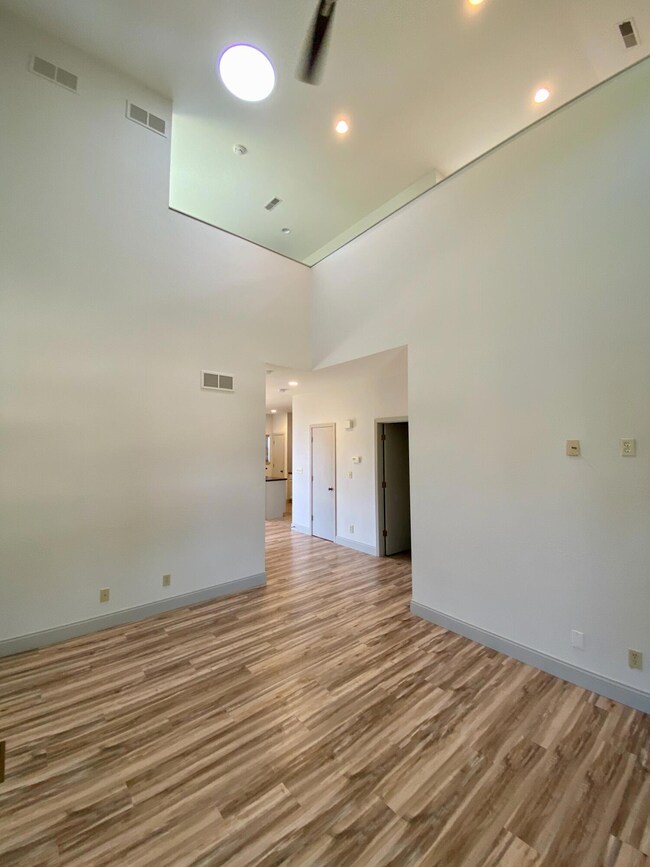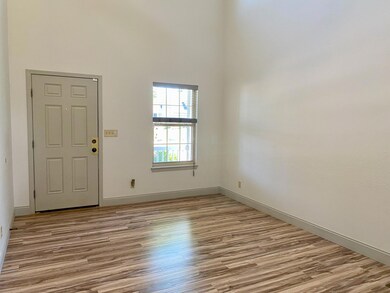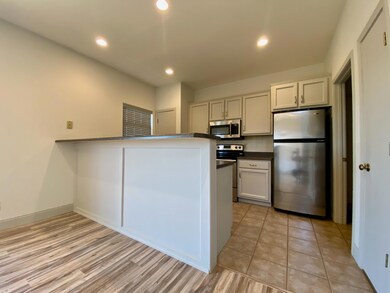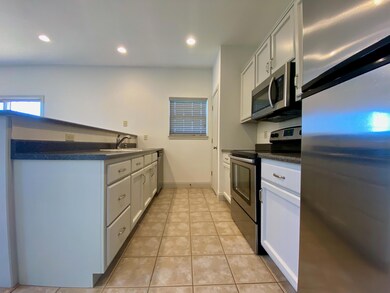
1505 Spiros Dr Unit D Columbia, MO 65202
Hominy Branch NeighborhoodHighlights
- Clubhouse
- Traditional Architecture
- Covered Patio or Porch
- Deck
- Community Pool
- Skylights
About This Home
As of September 2021The nicest condo on the lot. 1505 Spiros Unit D is the choice condo with the best views, most bedrooms, nicest updates, and cleanest floors. Renovated in 2018 with freshly painted trim and walls, new flooring throughout, and a newly installed deck, this condo also features Stainless appliances, new countertops, an added skylight, new storm door on the front, and custom blinds that match the pewter trim. Given the fact that the condo association handles all of the exterior maintenance, it begs the question: What is keeping you from buying this beautifully updated condo so you can be virtually maintenance free for the foreseeable future? Equipped with a security system, private swimming pool and clubhouse/gym for Condo members, this place has it ALL! Schedule your private tour today!
Last Agent to Sell the Property
Weichert, Realtors - House of Brokers License #2015018315 Listed on: 06/24/2021
Property Details
Home Type
- Condominium
Est. Annual Taxes
- $1,746
Year Built
- Built in 2003
Lot Details
- North Facing Home
- Cleared Lot
HOA Fees
- $165 Monthly HOA Fees
Parking
- 1 Car Attached Garage
- Driveway
- Open Parking
Home Design
- Traditional Architecture
- Concrete Foundation
- Poured Concrete
- Architectural Shingle Roof
Interior Spaces
- 2-Story Property
- Ceiling Fan
- Paddle Fans
- Skylights
- Window Treatments
- Combination Kitchen and Dining Room
- Finished Basement
- Interior Basement Entry
Kitchen
- Electric Range
- Microwave
- Dishwasher
- Laminate Countertops
- Disposal
Flooring
- Carpet
- Tile
- Vinyl
Bedrooms and Bathrooms
- 4 Bedrooms
- Walk-In Closet
- Bathtub with Shower
Laundry
- Laundry on main level
- Washer and Dryer Hookup
Home Security
- Home Security System
- Exterior Cameras
Outdoor Features
- Deck
- Covered Patio or Porch
Schools
- Battle Elementary School
- Lange Middle School
- Battle High School
Utilities
- Forced Air Heating and Cooling System
- Heating System Uses Natural Gas
- High Speed Internet
Listing and Financial Details
- Assessor Parcel Number 1720200100130001
Community Details
Overview
- Grantwood Village Subdivision
Amenities
- Clubhouse
Recreation
- Community Pool
Security
- Storm Doors
- Fire and Smoke Detector
Ownership History
Purchase Details
Home Financials for this Owner
Home Financials are based on the most recent Mortgage that was taken out on this home.Purchase Details
Home Financials for this Owner
Home Financials are based on the most recent Mortgage that was taken out on this home.Similar Homes in Columbia, MO
Home Values in the Area
Average Home Value in this Area
Purchase History
| Date | Type | Sale Price | Title Company |
|---|---|---|---|
| Warranty Deed | -- | Boone Central Title Company | |
| Warranty Deed | -- | Boone Central Title Co |
Mortgage History
| Date | Status | Loan Amount | Loan Type |
|---|---|---|---|
| Open | $66,000 | New Conventional | |
| Previous Owner | $116,000 | Closed End Mortgage |
Property History
| Date | Event | Price | Change | Sq Ft Price |
|---|---|---|---|---|
| 09/01/2021 09/01/21 | Sold | -- | -- | -- |
| 07/05/2021 07/05/21 | Pending | -- | -- | -- |
| 06/24/2021 06/24/21 | For Sale | $165,000 | +13.8% | $79 / Sq Ft |
| 06/15/2018 06/15/18 | Sold | -- | -- | -- |
| 04/10/2018 04/10/18 | For Sale | $145,000 | -- | $69 / Sq Ft |
| 04/06/2018 04/06/18 | Pending | -- | -- | -- |
Tax History Compared to Growth
Tax History
| Year | Tax Paid | Tax Assessment Tax Assessment Total Assessment is a certain percentage of the fair market value that is determined by local assessors to be the total taxable value of land and additions on the property. | Land | Improvement |
|---|---|---|---|---|
| 2024 | $1,720 | $25,498 | $1,140 | $24,358 |
| 2023 | $1,706 | $25,498 | $1,140 | $24,358 |
| 2022 | $1,638 | $24,510 | $1,140 | $23,370 |
| 2021 | $1,641 | $24,510 | $1,140 | $23,370 |
| 2020 | $1,747 | $24,510 | $1,140 | $23,370 |
| 2019 | $1,747 | $24,510 | $1,140 | $23,370 |
| 2018 | $1,151 | $0 | $0 | $0 |
Agents Affiliated with this Home
-
Scott Jones
S
Seller's Agent in 2021
Scott Jones
Weichert, Realtors - House of Brokers
(573) 220-2990
4 in this area
82 Total Sales
-
Sara Jeffrey
S
Buyer's Agent in 2021
Sara Jeffrey
Weichert, Realtors - House of Brokers
(573) 529-4932
3 in this area
39 Total Sales
-
S
Seller's Agent in 2018
Susan Myers, PC
Weichert, Realtors - First Tier
-
J
Seller Co-Listing Agent in 2018
Jay Wilson
Weichert, Realtors - First Tier
Map
Source: Columbia Board of REALTORS®
MLS Number: 400832
APN: 17-202-00-10-013-00
- 1703 Osage Dr
- 1604-1606 Mckee St
- 1612 Mckee St
- 4804 Orchard Ln
- 5104 Melissa Dr
- 1710 Kassem Dr
- 1804 Kassem Dr
- 4801 Orchard Ln
- 0 Boyd Ln
- 1907 Mckee St
- 4201 Clark Ln Unit 70
- 1883 Waterfront Dr N Unit H
- 2005 Waterfront Dr N Unit E
- 5594 Pinehurst Ln
- 606 Adens Woods Ct
- 604 Adens Woods Ct
- 1999 Waterfront Dr N Unit G
- 1999 Waterfront Dr N Unit H
- 5602 Pinehurst Ln
- 2009 Waterfront Dr N Unit G
