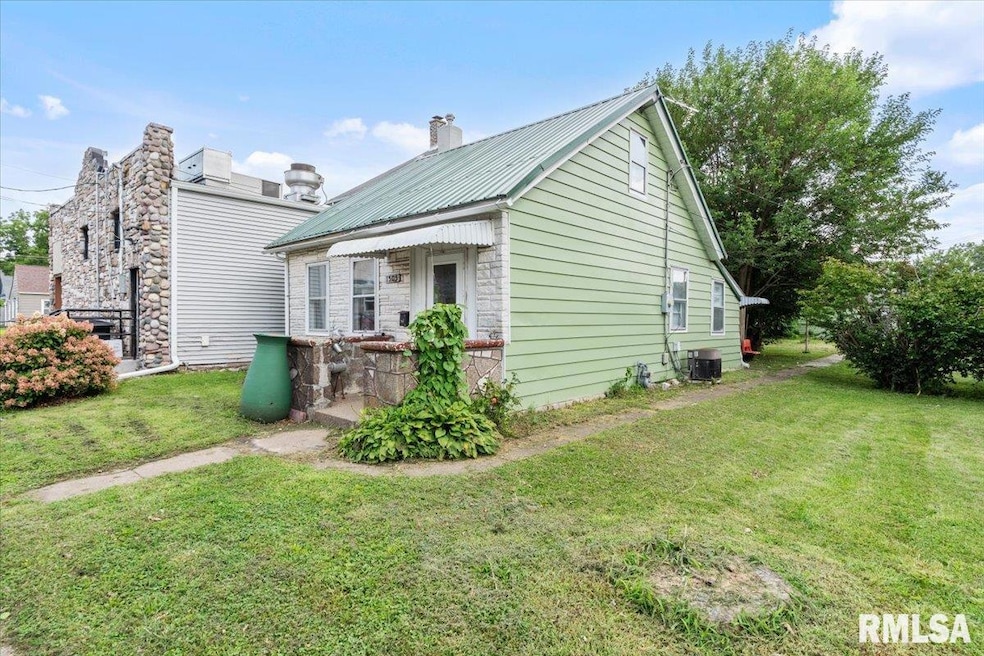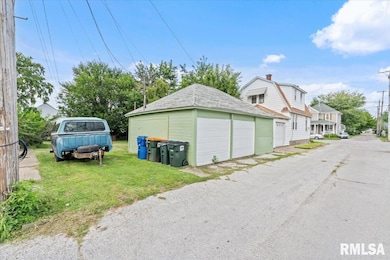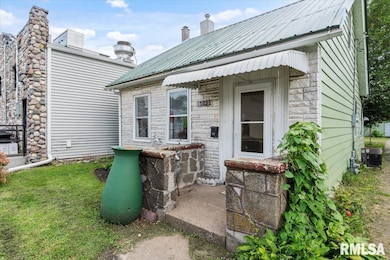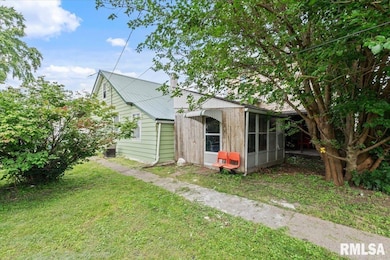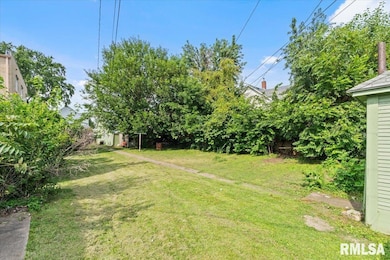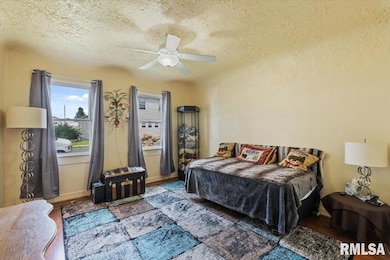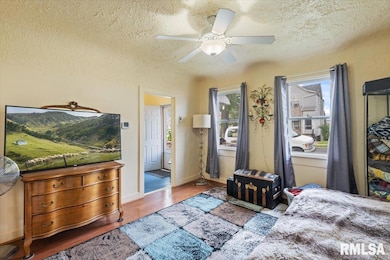1505 W 14th St Davenport, IA 52804
Northwest Davenport NeighborhoodEstimated payment $495/month
Highlights
- 2 Car Detached Garage
- Oversized Parking
- Dining Room
- Porch
- Forced Air Heating and Cooling System
- 4-minute walk to Riverview Terrace Park
About This Home
Charming 1.5 story home conveniently located in central Davenport! This one bedroom, One bath home is a great value with lots of potential for the right buyer! New stairs just added to the upstairs which is just waiting to be finished into more living space! Large oversized 2 car garage for storage with electrical. New carpet in the bedroom. New Metal Roof in 2015. Sold as-is/where-is.
Listing Agent
NextHome QC Realty Brokerage Phone: 563-570-1488 License #S67714000/475.189504 Listed on: 09/28/2025

Home Details
Home Type
- Single Family
Est. Annual Taxes
- $894
Year Built
- Built in 1844
Lot Details
- Lot Dimensions are 43.6x150
- Level Lot
Parking
- 2 Car Detached Garage
- Oversized Parking
- On-Street Parking
Home Design
- Stone Foundation
- Frame Construction
- Metal Roof
- Aluminum Siding
- Stone
Interior Spaces
- 680 Sq Ft Home
- Dining Room
- Partial Basement
- Range
Bedrooms and Bathrooms
- 1 Bedroom
- 1 Full Bathroom
Outdoor Features
- Porch
Schools
- Davenport High School
Utilities
- Forced Air Heating and Cooling System
- Heating System Uses Natural Gas
- Gas Water Heater
Community Details
- Sturdevants Map Of Town Subdivision
Listing and Financial Details
- Homestead Exemption
- Assessor Parcel Number H0022-17
Map
Home Values in the Area
Average Home Value in this Area
Tax History
| Year | Tax Paid | Tax Assessment Tax Assessment Total Assessment is a certain percentage of the fair market value that is determined by local assessors to be the total taxable value of land and additions on the property. | Land | Improvement |
|---|---|---|---|---|
| 2025 | $894 | $53,560 | $14,170 | $39,390 |
| 2024 | $872 | $49,980 | $14,170 | $35,810 |
| 2023 | $1,078 | $49,980 | $14,170 | $35,810 |
| 2022 | $850 | $39,630 | $14,170 | $25,460 |
| 2021 | $850 | $39,630 | $14,170 | $25,460 |
| 2020 | $998 | $38,210 | $14,170 | $24,040 |
| 2019 | $1,200 | $38,210 | $14,170 | $24,040 |
| 2018 | $1,147 | $38,210 | $14,170 | $24,040 |
| 2017 | $1,196 | $36,800 | $14,170 | $22,630 |
| 2016 | $1,052 | $36,800 | $0 | $0 |
| 2015 | $806 | $45,610 | $0 | $0 |
| 2014 | $1,012 | $37,540 | $0 | $0 |
| 2013 | $820 | $0 | $0 | $0 |
| 2012 | -- | $45,590 | $10,120 | $35,470 |
Property History
| Date | Event | Price | List to Sale | Price per Sq Ft | Prior Sale |
|---|---|---|---|---|---|
| 09/28/2025 09/28/25 | For Sale | $79,900 | +219.6% | $118 / Sq Ft | |
| 08/05/2013 08/05/13 | Sold | $25,000 | -13.2% | $37 / Sq Ft | View Prior Sale |
| 07/09/2013 07/09/13 | Pending | -- | -- | -- | |
| 05/28/2013 05/28/13 | For Sale | $28,800 | -- | $42 / Sq Ft |
Purchase History
| Date | Type | Sale Price | Title Company |
|---|---|---|---|
| Warranty Deed | $22,000 | None Listed On Document | |
| Warranty Deed | $25,000 | None Available | |
| Warranty Deed | $33,000 | None Available |
Mortgage History
| Date | Status | Loan Amount | Loan Type |
|---|---|---|---|
| Previous Owner | $20,000 | New Conventional | |
| Previous Owner | $43,639 | Construction |
Source: RMLS Alliance
MLS Number: QC4267838
APN: H0022-17
- 1335 W 13th St
- 1419 N Division St
- 1330 W 12th St
- 1321 W 13th St
- 4735 W 12th St
- 1514 N Marquette St
- 1634 W 17th St
- 1207 N Marquette St
- 1306 Davie St
- 1604 W 9th St
- 1414 W 9th St
- 1309 Clay St
- 1201 W 17th St
- 1723 W Locust St
- 1637 W Pleasant St
- 2015 Washington St
- 1824 W 8th St
- 1525 W High St
- 817 N Marquette St
- 1445 W 7th St
- 1937 Washington St
- 627 N Division St
- 902-904 W Locust St Unit 902
- 902-904 W Locust St Unit 904
- 1025 W Lombard St
- 2133 Warren St
- 702 W 7th St
- 2002 W 4th St
- 2002 W 4th St Unit Main
- 2002 W 4th St Unit A
- 1420 N Harrison St
- 201 S Howell St
- 201 S Howell St Unit 1/2
- 201 S Howell St Unit 201 Half
- 117 W 14th St Unit 117.5
- 601 W 2nd St
- 1000 Blythwood Place
- 420 W River Dr
- 400 W River Dr
- 405 W Columbia Ave Unit 6
