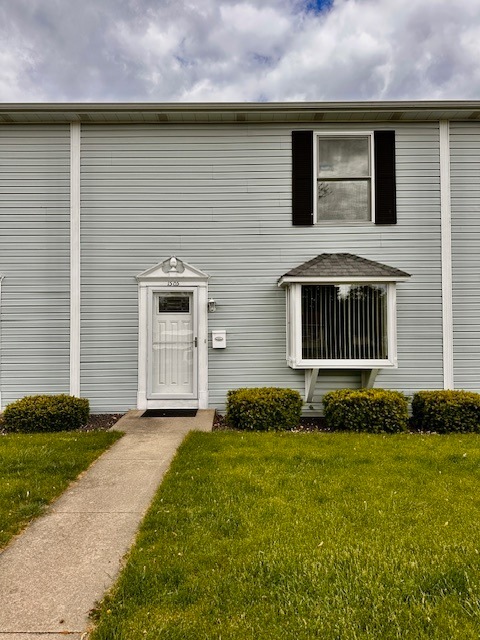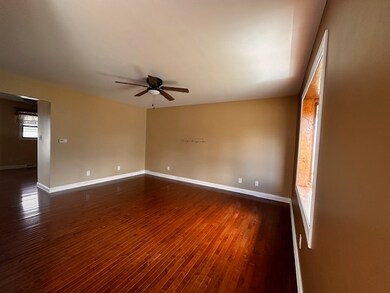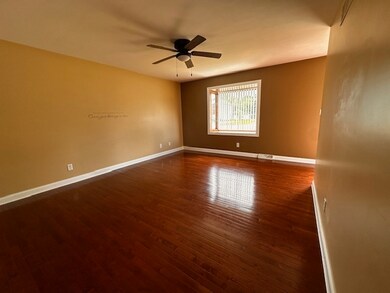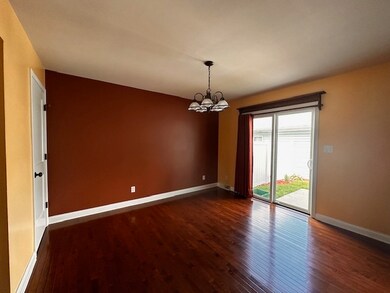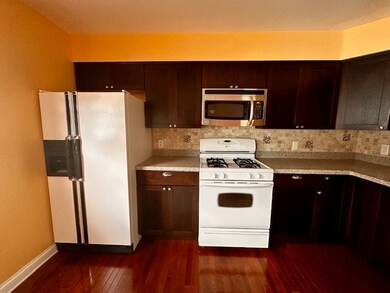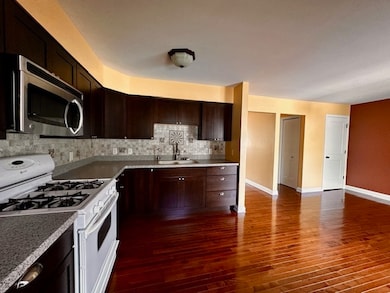1505 W Main St Mendota, IL 61342
Estimated payment $1,192/month
Highlights
- Wood Flooring
- Patio
- Park
- Building Patio
- Living Room
- Laundry Room
About This Home
WELCOME TO 1505 W MAIN ST~THIS SPACIOUS AND BEAUTIFUL 3 BEDROOM AND 1.5 BATHROOM CONDO FEATURES A FULL BASEMENT AND A ONE CAR GARAGE. THIS 1218 SQ FT/3 LEVEL PROPERTY HAS SO MUCH TO OFFER. THE KITCHEN FLOWS SEAMLESSLY INTO THE DINING ROOM AND LIVING ROOM CREATING A WARM AND BRIGHT ATMOSPHERE. LARGE KITCHEN HOST SOFT CLOSE CABINETS/MISSION STYLE WITH A LARGE PANTRY CLOSET. ONCE UPSTAIRS YOU WILL LOVE THE MISSION STYLE DOORS, NEWER CARPETING AND RECENTLY REMODELED BATHROOM. MASTER BEDROOM HOSTS A LARGE WALK IN CLOSET WITH CUSTOM SHELVING. THE BASEMENT OFFERS A LAUNDRY AREA WITH SINK AND A DESIGNATED SPACE THAT CAN BE USED AS NEEDED ALONG WITH A LARGE STORAGE AREA.ENJOY THE CUTE LANDSCAPED OUTDOOR SPACE WITH WHITE VINYL PRIVACY FENCE~THE LARGE GARAGE HAS GREAT EXTRA STORAGE AREA AND A CONCRETE DRIVEWAY. THIS IS A MUST SEE! WILL NOT LAST LONG!~
Property Details
Home Type
- Condominium
Est. Annual Taxes
- $2,132
Year Built
- Built in 1989
Lot Details
- Partially Fenced Property
- Privacy Fence
HOA Fees
- $100 Monthly HOA Fees
Parking
- 1 Car Garage
- Driveway
- Parking Included in Price
Home Design
- Asphalt Roof
- Concrete Perimeter Foundation
Interior Spaces
- 1,218 Sq Ft Home
- 2-Story Property
- Ceiling Fan
- Family Room
- Living Room
- Combination Kitchen and Dining Room
- Basement Fills Entire Space Under The House
Kitchen
- Range
- Microwave
Flooring
- Wood
- Carpet
Bedrooms and Bathrooms
- 3 Bedrooms
- 3 Potential Bedrooms
Laundry
- Laundry Room
- Dryer
- Washer
- Sink Near Laundry
Outdoor Features
- Patio
Schools
- Blackstone Elementary School
- Northbrook Middle School
- Mendota Twp High School
Utilities
- Central Air
- Heating System Uses Natural Gas
- Gas Water Heater
- Water Softener is Owned
Listing and Financial Details
- Homeowner Tax Exemptions
Community Details
Overview
- Association fees include parking, insurance, exterior maintenance, lawn care, snow removal
- 5 Units
Amenities
- Building Patio
- Picnic Area
Recreation
- Park
Pet Policy
- Dogs and Cats Allowed
Security
- Security Lighting
Map
Home Values in the Area
Average Home Value in this Area
Tax History
| Year | Tax Paid | Tax Assessment Tax Assessment Total Assessment is a certain percentage of the fair market value that is determined by local assessors to be the total taxable value of land and additions on the property. | Land | Improvement |
|---|---|---|---|---|
| 2024 | $2,132 | $32,133 | $587 | $31,546 |
| 2023 | $2,132 | $29,925 | $547 | $29,378 |
| 2022 | $1,925 | $27,282 | $499 | $26,783 |
| 2021 | $1,886 | $25,825 | $472 | $25,353 |
| 2020 | $1,742 | $24,384 | $446 | $23,938 |
| 2019 | $1,765 | $24,365 | $427 | $23,938 |
| 2018 | $1,758 | $23,832 | $418 | $23,414 |
| 2017 | $1,774 | $23,531 | $413 | $23,118 |
| 2016 | $1,688 | $22,528 | $395 | $22,133 |
| 2015 | $1,625 | $21,844 | $383 | $21,461 |
| 2012 | -- | $25,018 | $438 | $24,580 |
Property History
| Date | Event | Price | Change | Sq Ft Price |
|---|---|---|---|---|
| 05/28/2025 05/28/25 | Pending | -- | -- | -- |
| 05/22/2025 05/22/25 | For Sale | $162,900 | -- | $134 / Sq Ft |
Mortgage History
| Date | Status | Loan Amount | Loan Type |
|---|---|---|---|
| Closed | $55,000 | Credit Line Revolving |
Source: Midwest Real Estate Data (MRED)
MLS Number: 12372556
APN: 01-28-316003
- 1503 Illinois Ave
- 1011 Chicago St
- 1007 Illinois Ave
- 906 21st St
- 1402 Rolling Green Dr
- 1006 5th Ave
- Lot 2 B 13th Ave
- 1100 4th Ave
- 810 13th Ave
- 1410 Knoll Crest Dr
- 909 5th Ave
- Parcel 2 14th Ave
- 1011 5th St
- 405 6th St
- 0 Zimmerman Rd
- 506 1st Ave
- 205 Sandra Ave
- 4264 E 525th Rd
- 15 Abballee Way
- 3980 E 4th Rd
