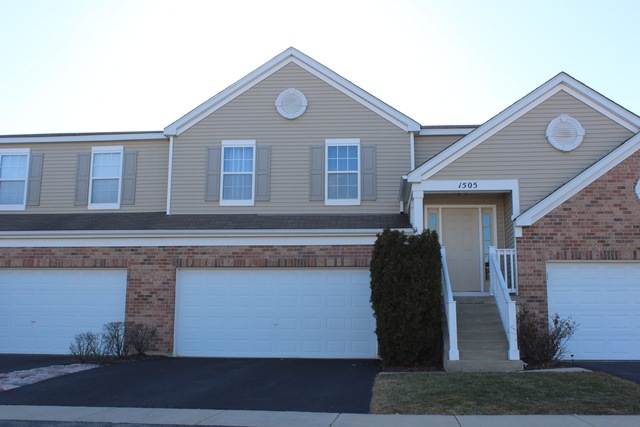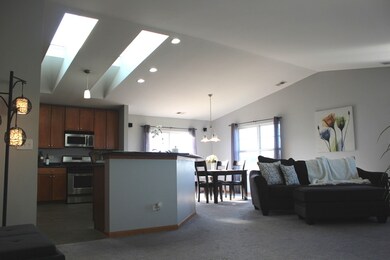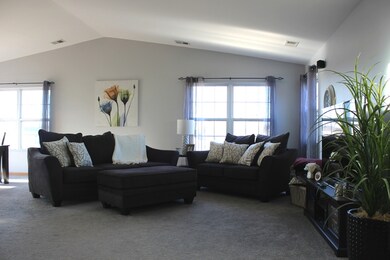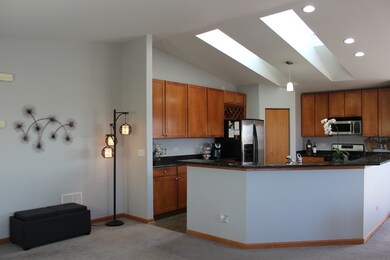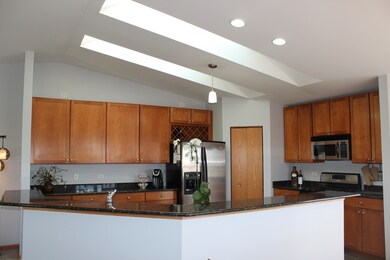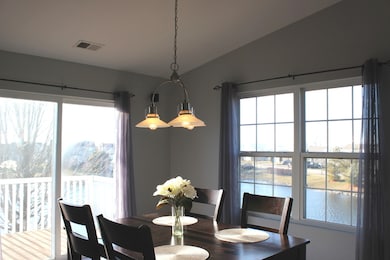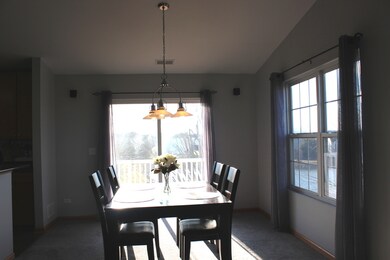
1505 Westhampton Dr Unit 3 Plainfield, IL 60586
Fall Creek NeighborhoodHighlights
- Lake Front
- Vaulted Ceiling
- Walk-In Pantry
- Hofer Elementary School Rated A-
- Loft
- Stainless Steel Appliances
About This Home
As of December 2021SUN FILLED TOWNHOME WITH OPEN FLOOR PLAN, VAULTED CEILINGS, SKYLIGHTS AND NEWER CARPET THROUGHOUT. SPACIOUS KITCHEN HAS SS APPLIANCES, GRANITE COUNTER TOPS, WALK IN PANTRY AND BREAKFAST BAR. ENJOY PEACEFUL POND VIEWS FROM LIVING AND DINING ROOMS. MASTER BEDROOM OFFERS WALK IN CLOSET, MASTER BATH W/ SEPARATE SHOWER AND SOAKING TUB. LOFT COULD BE CONVERTED INTO THIRD BEDROOM. GREAT DECK FOR ENTERTAINING, A LARGE LAUNDRY ROOM AND A TWO CAR GARAGE MAKE THIS A PERFECT HOME! EASY ACCESS TO I-55, I-80 AND SHOPPING.
Last Agent to Sell the Property
World One Realty License #471013063 Listed on: 03/01/2018
Property Details
Home Type
- Condominium
Est. Annual Taxes
- $6,600
Year Built
- 2003
HOA Fees
- $184 per month
Parking
- Attached Garage
- Garage Door Opener
- Driveway
- Parking Included in Price
Home Design
- Brick Exterior Construction
- Slab Foundation
- Asphalt Shingled Roof
- Aluminum Siding
Interior Spaces
- Vaulted Ceiling
- Skylights
- Loft
Kitchen
- Breakfast Bar
- Walk-In Pantry
- Oven or Range
- <<microwave>>
- Dishwasher
- Stainless Steel Appliances
- Disposal
Bedrooms and Bathrooms
- Primary Bathroom is a Full Bathroom
- Soaking Tub
- Separate Shower
Laundry
- Laundry on upper level
- Dryer
- Washer
Utilities
- Forced Air Heating and Cooling System
- Heating System Uses Gas
Additional Features
- Balcony
- Lake Front
Community Details
- Pets Allowed
Listing and Financial Details
- Homeowner Tax Exemptions
Ownership History
Purchase Details
Home Financials for this Owner
Home Financials are based on the most recent Mortgage that was taken out on this home.Purchase Details
Home Financials for this Owner
Home Financials are based on the most recent Mortgage that was taken out on this home.Purchase Details
Home Financials for this Owner
Home Financials are based on the most recent Mortgage that was taken out on this home.Similar Home in Plainfield, IL
Home Values in the Area
Average Home Value in this Area
Purchase History
| Date | Type | Sale Price | Title Company |
|---|---|---|---|
| Warranty Deed | $232,500 | Fidelity National Title Ins | |
| Warranty Deed | $168,000 | Attorney | |
| Warranty Deed | $218,000 | None Available |
Mortgage History
| Date | Status | Loan Amount | Loan Type |
|---|---|---|---|
| Previous Owner | $142,000 | New Conventional | |
| Previous Owner | $151,200 | New Conventional | |
| Previous Owner | $214,178 | FHA |
Property History
| Date | Event | Price | Change | Sq Ft Price |
|---|---|---|---|---|
| 12/01/2021 12/01/21 | Sold | $232,500 | -1.1% | $129 / Sq Ft |
| 10/25/2021 10/25/21 | Pending | -- | -- | -- |
| 10/20/2021 10/20/21 | For Sale | $235,000 | +39.9% | $130 / Sq Ft |
| 05/18/2018 05/18/18 | Sold | $168,000 | -5.6% | $93 / Sq Ft |
| 03/29/2018 03/29/18 | Pending | -- | -- | -- |
| 03/11/2018 03/11/18 | For Sale | $178,000 | 0.0% | $99 / Sq Ft |
| 03/07/2018 03/07/18 | Pending | -- | -- | -- |
| 03/01/2018 03/01/18 | For Sale | $178,000 | -- | $99 / Sq Ft |
Tax History Compared to Growth
Tax History
| Year | Tax Paid | Tax Assessment Tax Assessment Total Assessment is a certain percentage of the fair market value that is determined by local assessors to be the total taxable value of land and additions on the property. | Land | Improvement |
|---|---|---|---|---|
| 2023 | $6,600 | $74,727 | $11,887 | $62,840 |
| 2022 | $5,597 | $66,306 | $11,248 | $55,058 |
| 2021 | $5,238 | $62,376 | $10,581 | $51,795 |
| 2020 | $4,912 | $58,797 | $10,581 | $48,216 |
| 2019 | $4,758 | $56,400 | $10,150 | $46,250 |
| 2018 | $4,499 | $52,250 | $10,150 | $42,100 |
| 2017 | $4,184 | $48,191 | $10,150 | $38,041 |
| 2016 | $4,044 | $45,325 | $10,150 | $35,175 |
| 2015 | $3,743 | $42,003 | $8,503 | $33,500 |
| 2014 | $3,743 | $41,423 | $8,503 | $32,920 |
| 2013 | $3,743 | $43,653 | $8,503 | $35,150 |
Agents Affiliated with this Home
-
Jackie Grieshamer

Seller's Agent in 2021
Jackie Grieshamer
4 Sale Realty, Inc.
(630) 669-6830
2 in this area
382 Total Sales
-
Tiffany Roscoe

Buyer's Agent in 2021
Tiffany Roscoe
Coldwell Banker Realty
(630) 688-0534
1 in this area
111 Total Sales
-
Renata Gomes Carneiro

Seller's Agent in 2018
Renata Gomes Carneiro
World One Realty
(312) 927-0702
73 Total Sales
-
Omar Tharani

Buyer's Agent in 2018
Omar Tharani
Keller Williams Infinity
(630) 768-1626
8 in this area
181 Total Sales
Map
Source: Midwest Real Estate Data (MRED)
MLS Number: MRD09871111
APN: 06-04-205-053
- 5113 Williston Ct Unit 3
- 1301 Bridgehampton Dr Unit 2
- 5207 Sunmeadow Dr
- 5209 Meadowbrook St
- 4924 Montauk Dr
- 4906 Montauk Dr Unit 285
- 1710 Chestnut Hill Rd
- 4705 Peacock Ln
- 5321 Meadowbrook St
- 1314 Val Verde Ct
- 1818 Olde Mill Rd Unit 2
- 1104 Breckenridge Ln
- 5505 Salma St
- 1910 Brighton Ln
- 1907 Larkspur Dr
- 5203 Brighton Ln
- 1419 Major Dr
- 1002 Breckenridge Ln
- 1877 Westmore Grove Dr
- 4756 Flanders Ct
